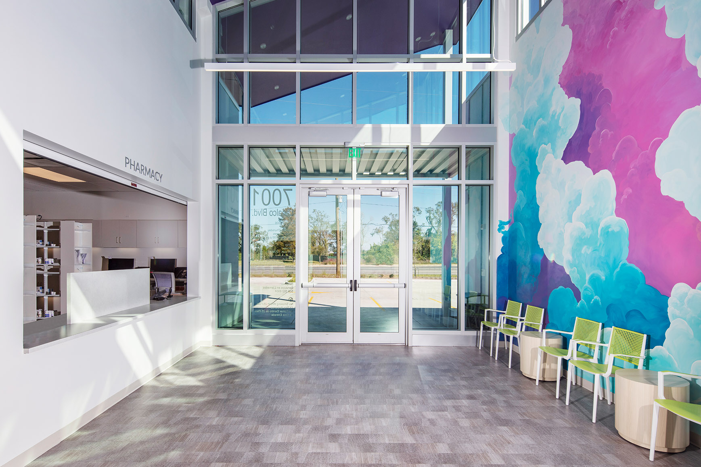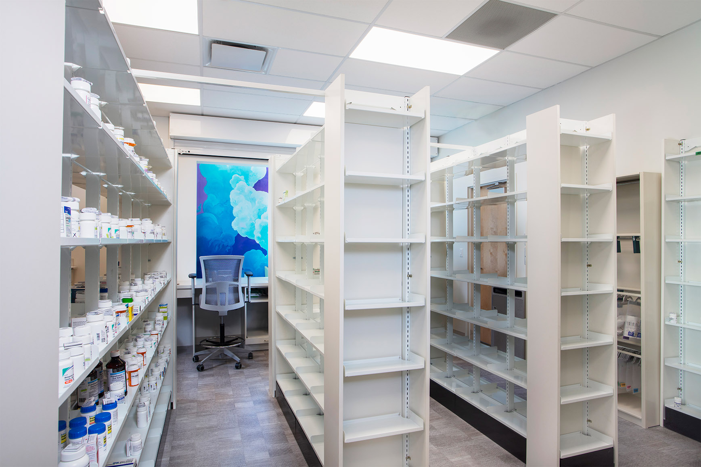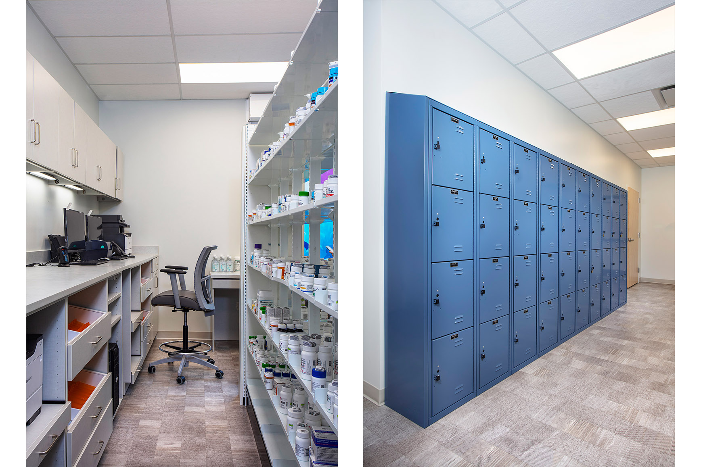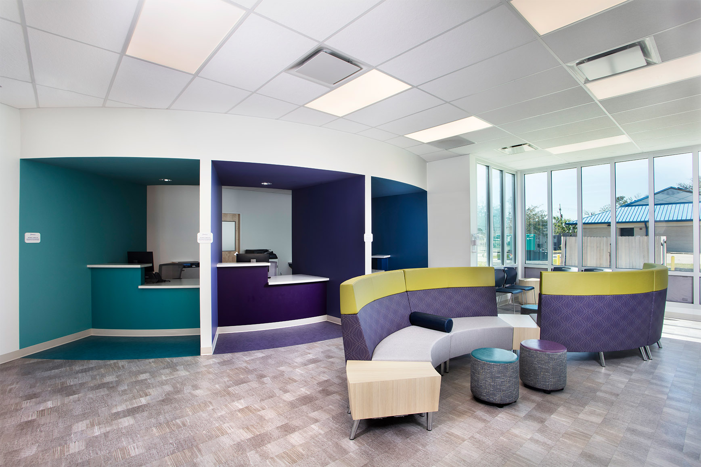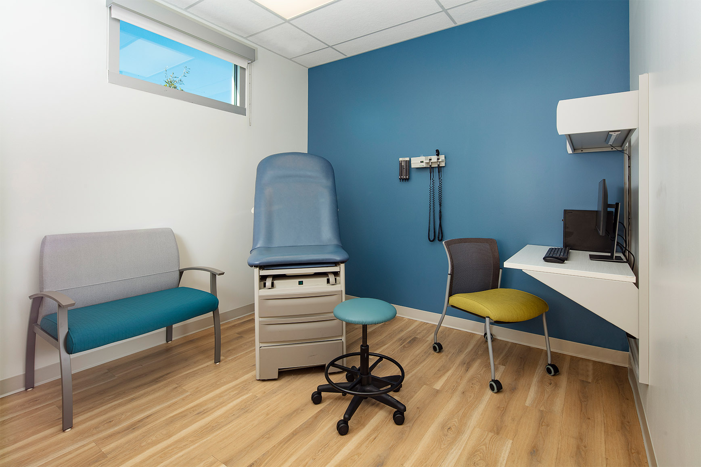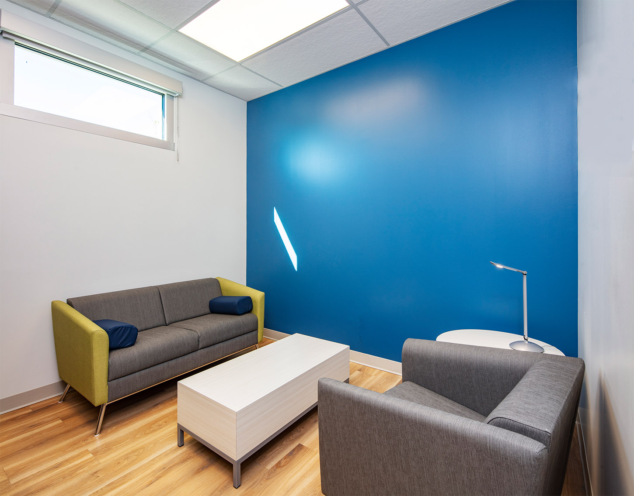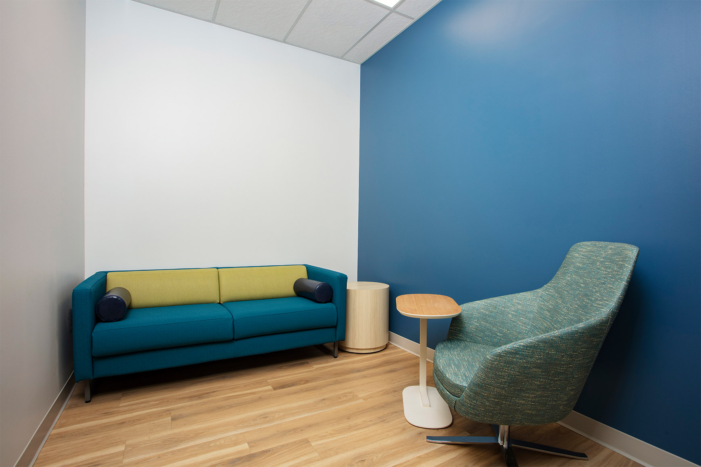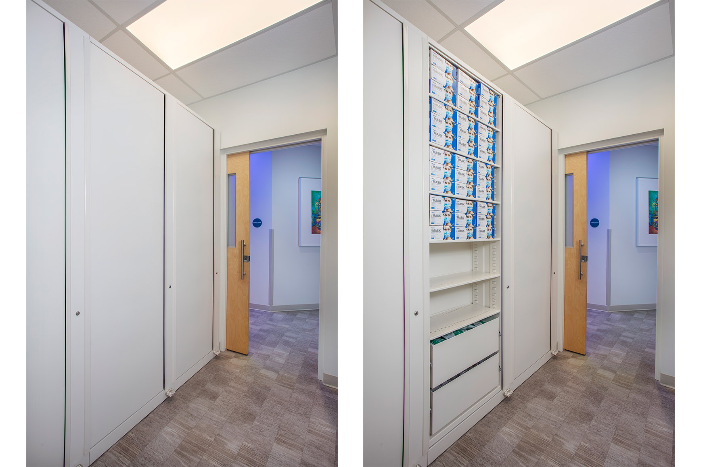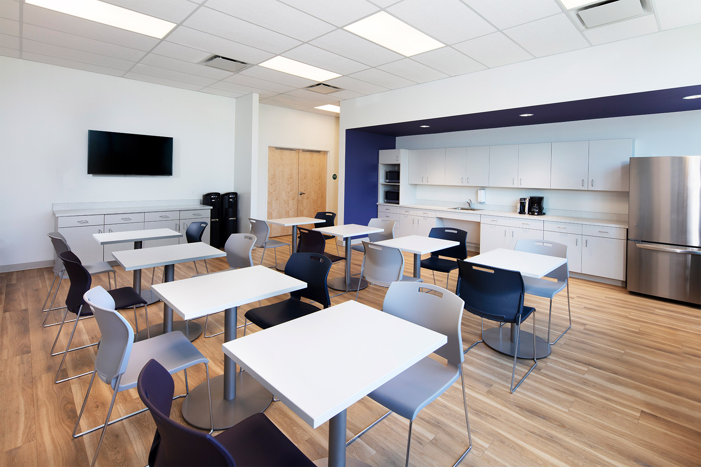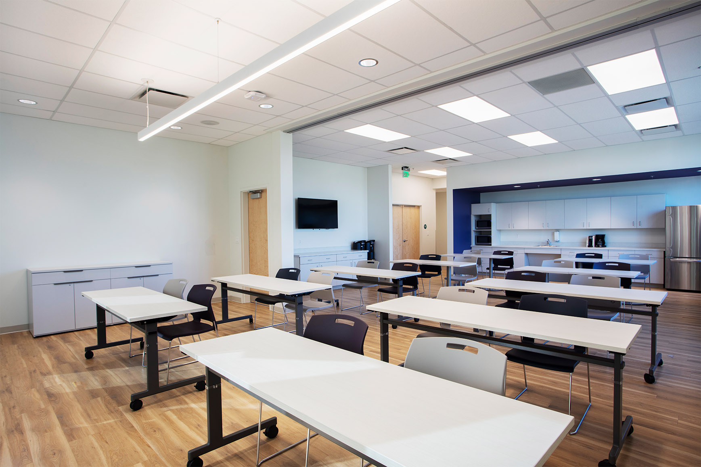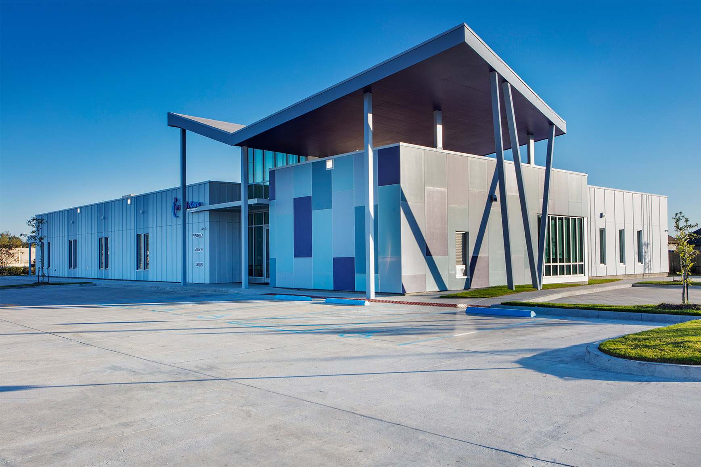
InclusivCare
Located in Marrero, the new InclusivCare is the first free-standing clinic for Jefferson Community Health Care Centers. On a mission to provide quality, affordable healthcare, InclusivCare aims to improve and increase delivery of acute, primary and preventative medical services to under-served residents. Designed by VergesRome Architects (VRA), the new family-friendly facility features a behavioral health suite, dental suite and in-house pharmacy and serves patients of all ages.
AOS worked with VRA and InclusivCare to provide medical storage and healthcare furniture that could help improve patient care. In the pharmacy, custom casework, shelving and oblique bag storage solutions create an efficient and well-organized system, which enables their team to find medicines quicker and spend more time with patients. Additionally, a series of doctor offices, nurses stations, scheduler workstations and staff lockers provide designated areas to support the medical staff. A flexible break room and conference room can also be converted into a training room. In addition, patient-focused areas, including waiting rooms, exam rooms and consultation/huddle rooms, utilize colorful finishes to create a welcoming environment and incorporate InclusivCare’s branding. As a result, the ground-up construction project meets patients in their neighborhood to better serve the community, makes healthcare more accessible and convenient, and improves the health of low-income residents.
LOCATION
Marrero, LA
SIZE
12,530 SQ FT
YEAR OF COMPLETION
2021
ARCHITECTURE + INTERIOR DESIGN
PHOTOGRAPHY
FEATURED PRODUCTS
Knoll Dividends Horizon, Knoll Series 2 Mobile Pedestal, Knoll Pixel S Series, C-Leg Table, Knoll LED Task Light, Muuto Relate Side Table, Beaufurn, Global Furniture Group, National
Hamilton Casework Solutions, Storflex Pharmacy Shelving, Hallowell Lockers, Spacesaver and Oblique RX Bag Storage, Aurora Times-2 Cabinets, UMF Medical Exam Tables, UMF Medical Phlebotomy Chair

