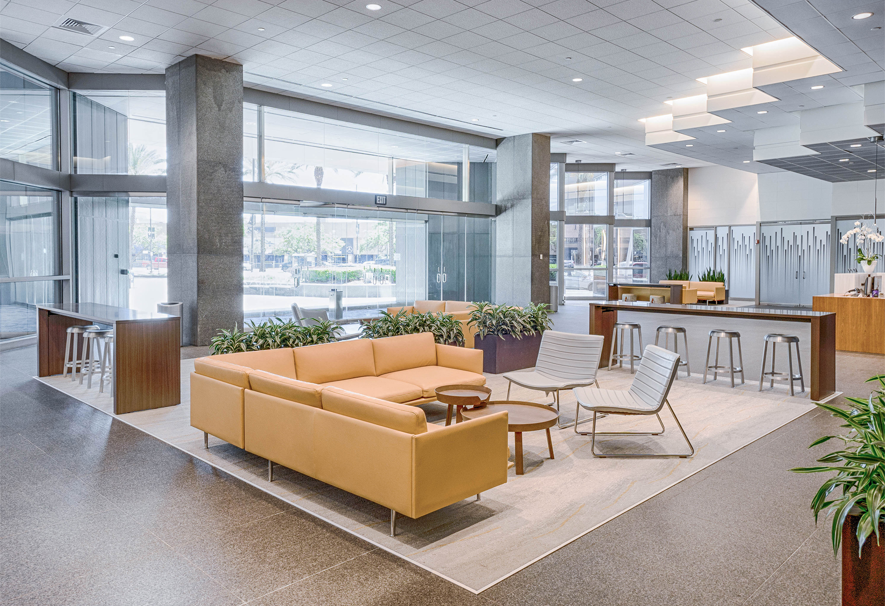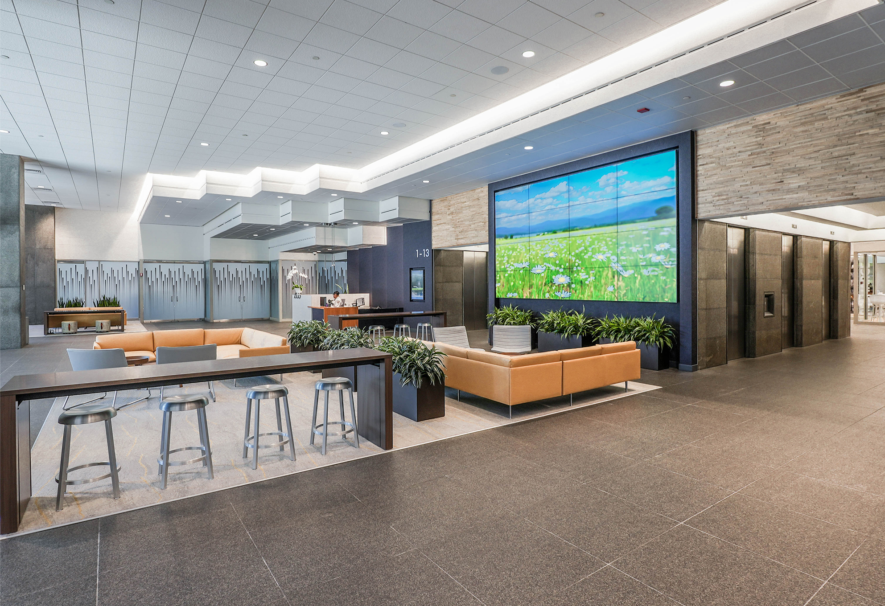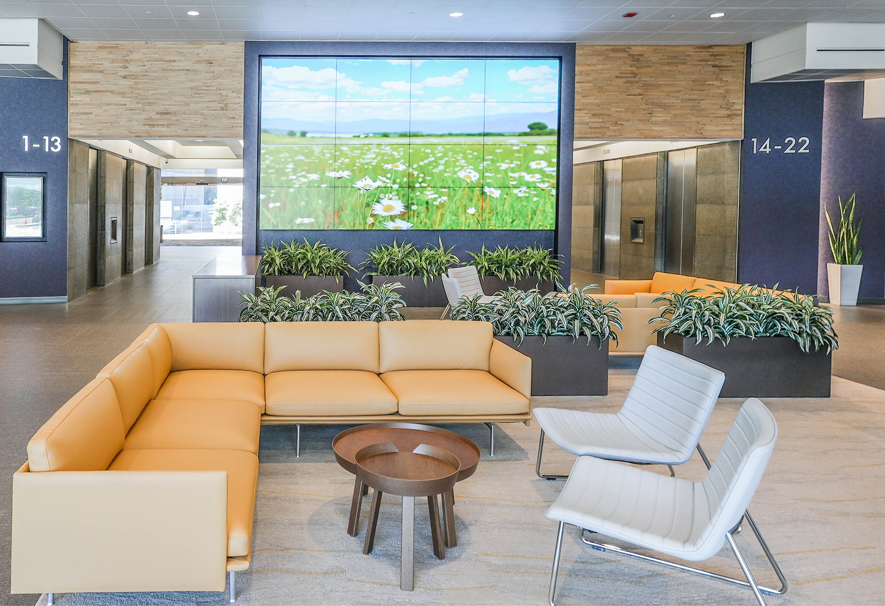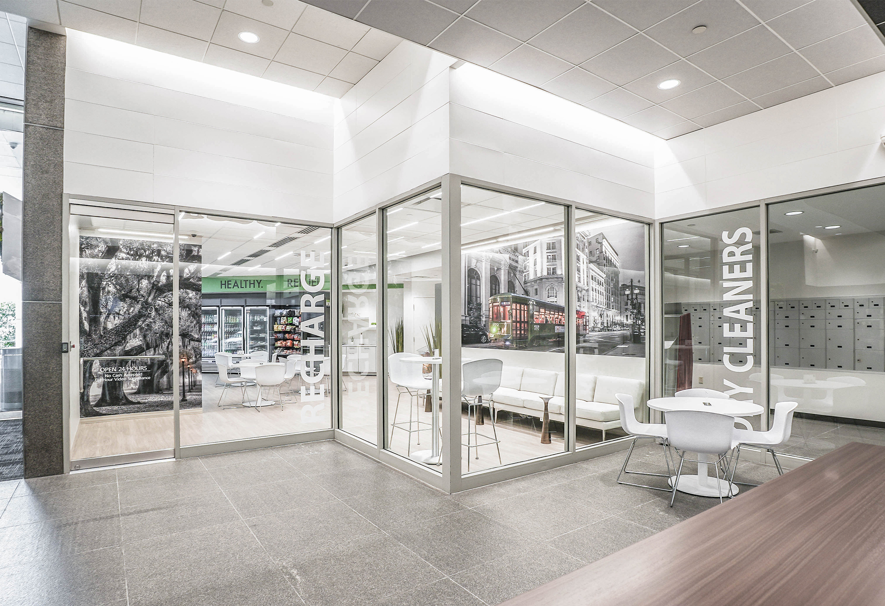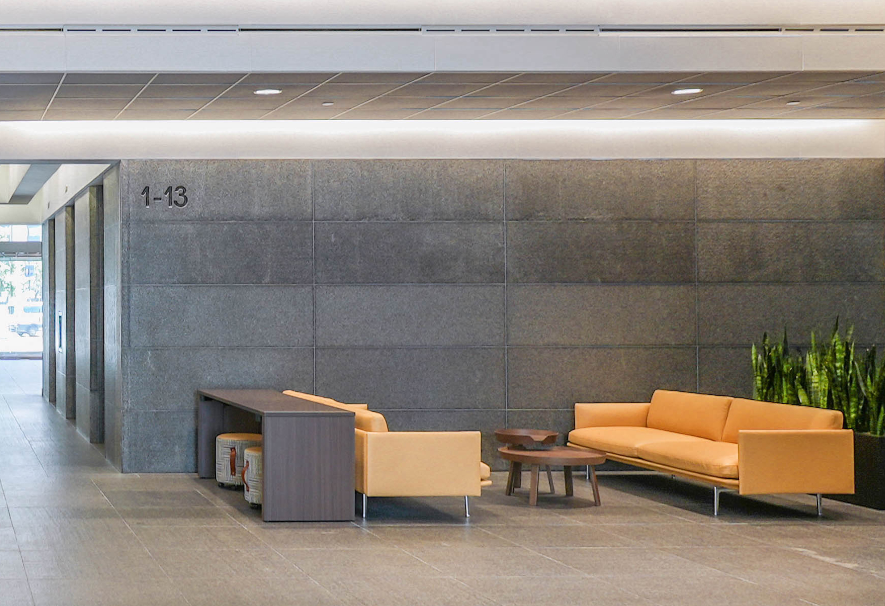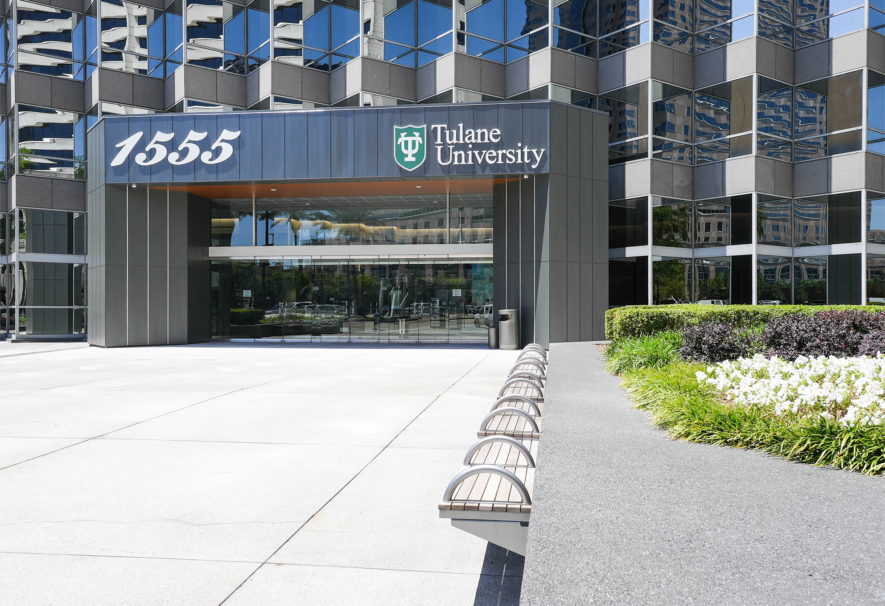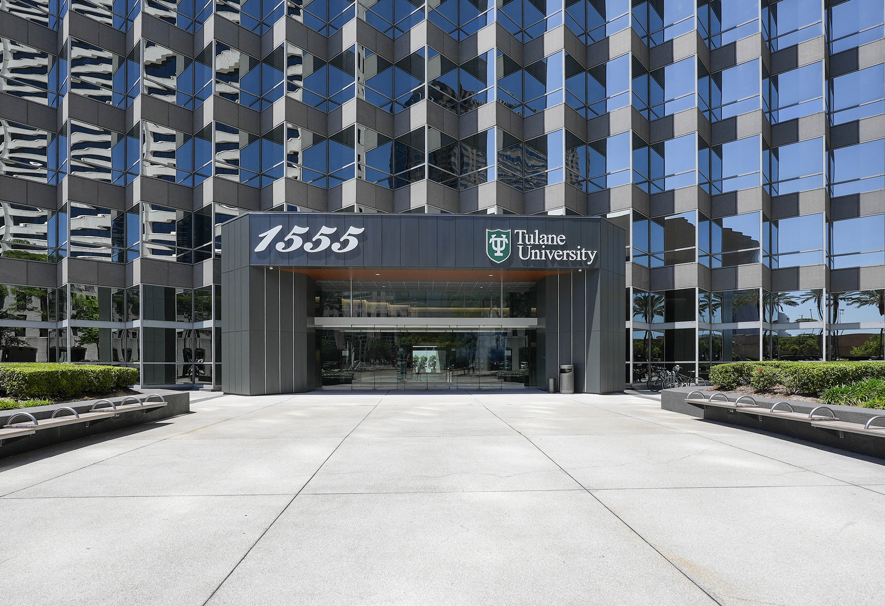
1555 Poydras Lobby
The entrance and lobby of 1555 Poydras, a Class-A high-rise office building in downtown New Orleans, had not been renovated since 1995. The existing interiors had served its purpose for decades, but it was time for a refresh. The building’s property manager JLL wanted an update that would not only modernize the space but also make it more useful and functional.
In their design, Greenleaf Architects transformed the lobby from a mere pass-through area to a welcoming gathering space, aligning with the evolving needs of the building’s occupants. A former mail room has been repurposed into a small cafe, providing occupants with a comfortable place to eat, recharge their devices, and catch up on work or socialize. A series of lounge areas and work tables also serve as convenient touchdown zones for guests that are waiting or need to prepare for meetings. Additionally, the use of plants brings a touch of nature indoors, promoting a sense of well-being. This renovation goes beyond aesthetics though, offering an improved experience for occupants by offering more amenities and reaffirming 1555 Poydras’ commitment tenant satisfaction.
LOCATION
New Orleans, LA
YEAR OF COMPLETION
2023
ARCHITECT + INTERIOR DESIGN
PHOTOGRAPHY
Courtesy of Greenleaf Architects and JLL
FEATURED PRODUCTS
Knoll Bertoia Molded Shell Barstool, Knoll Bertoia Molded Shell Side Chair, Muuto Around Coffee Table – Small, Muuto Around Coffee Table – Large, Muuto Outline Sofa- 3-Seater, Muuto Outline Corner Sofa, Arcadia, Emeco, Global, JANUS et Cie, Maglin, National

