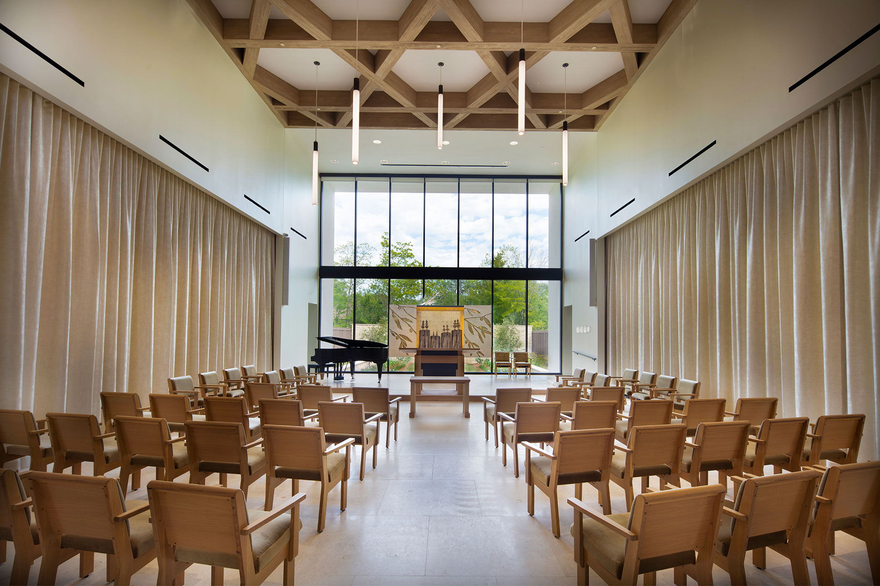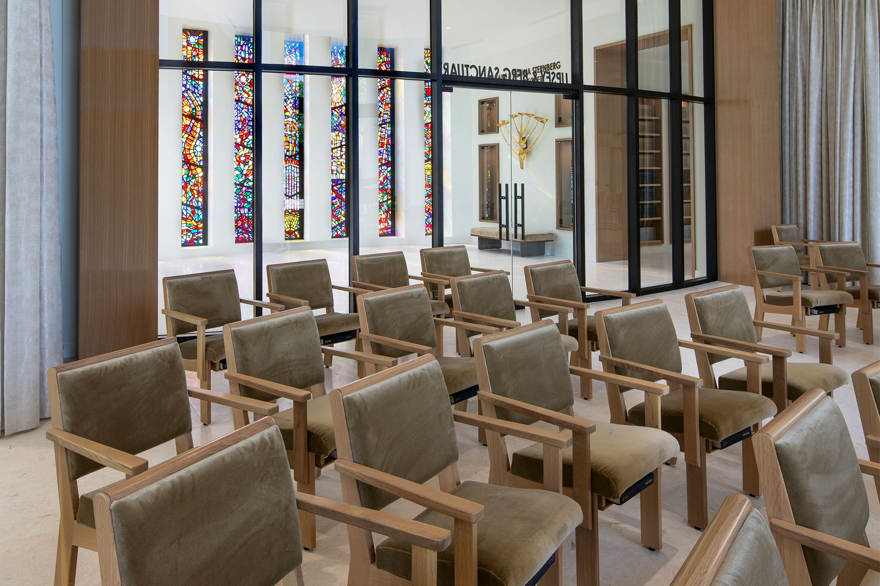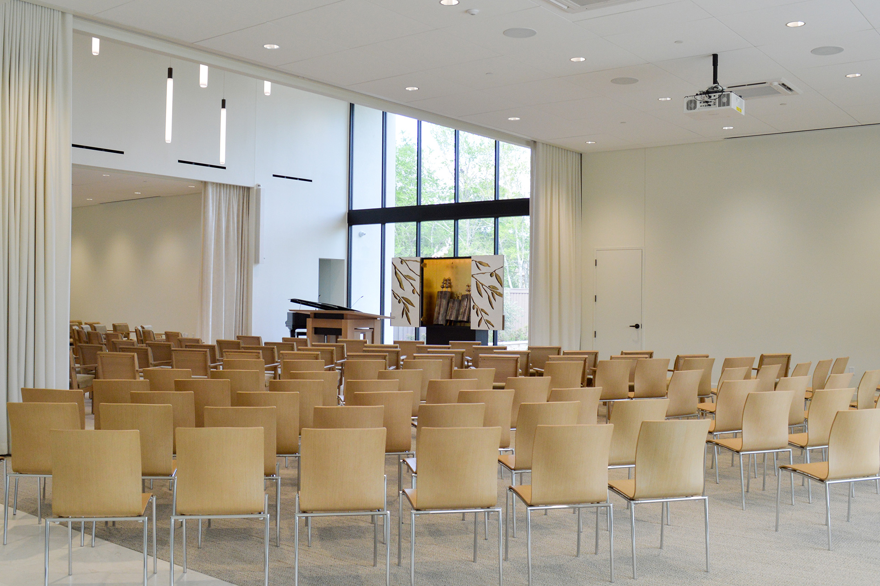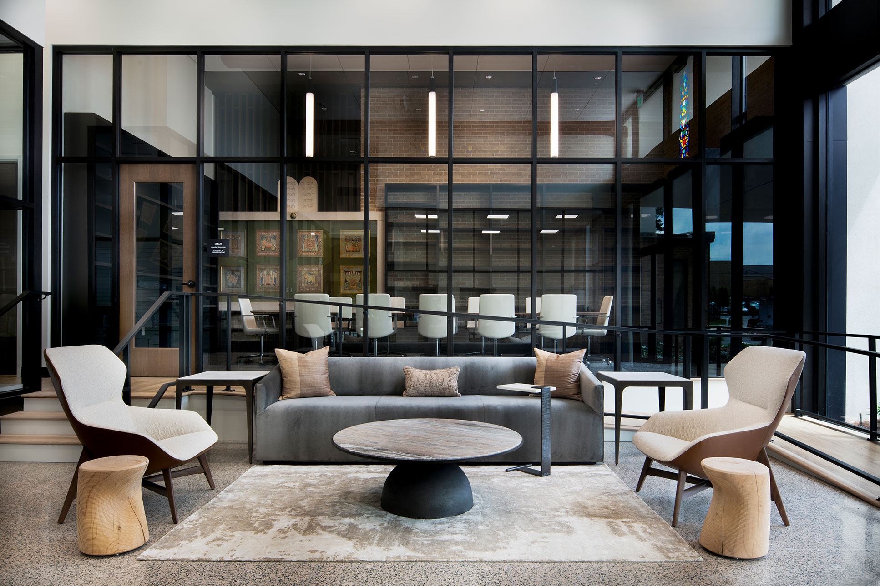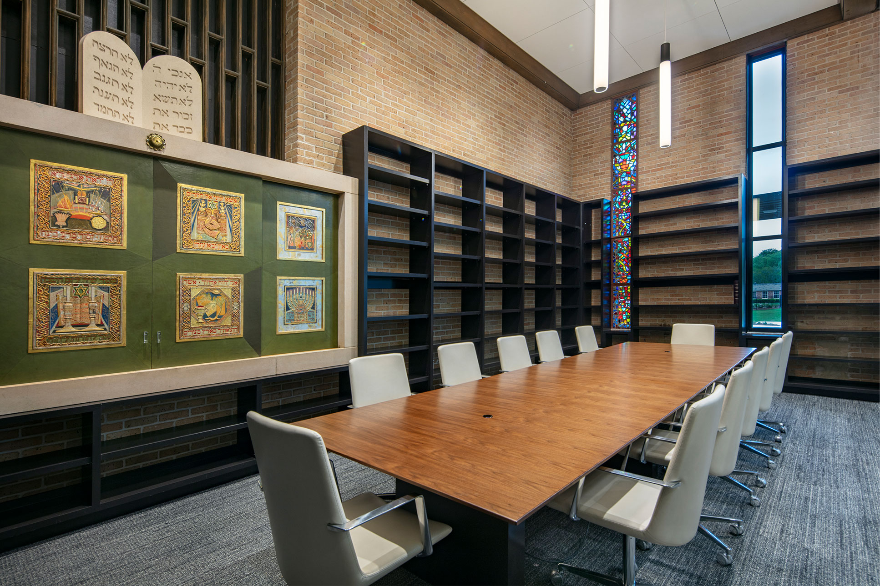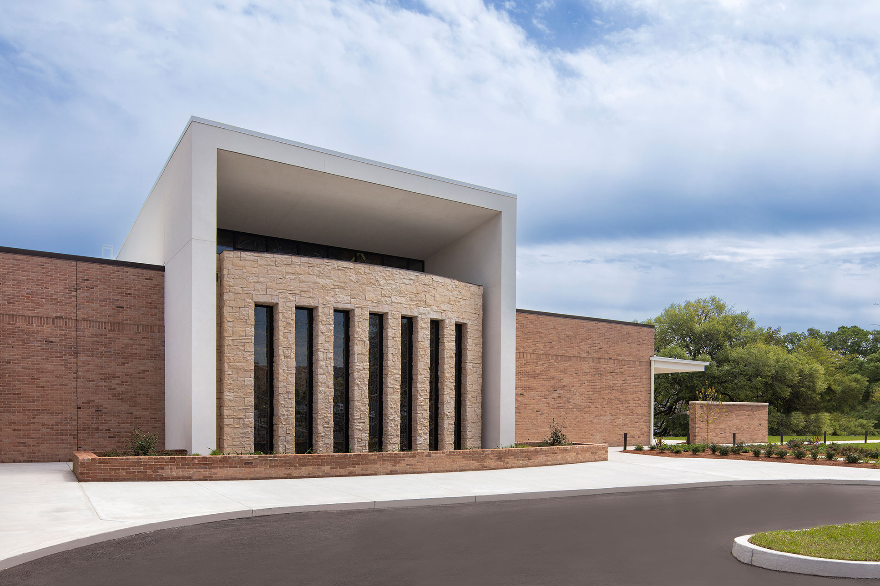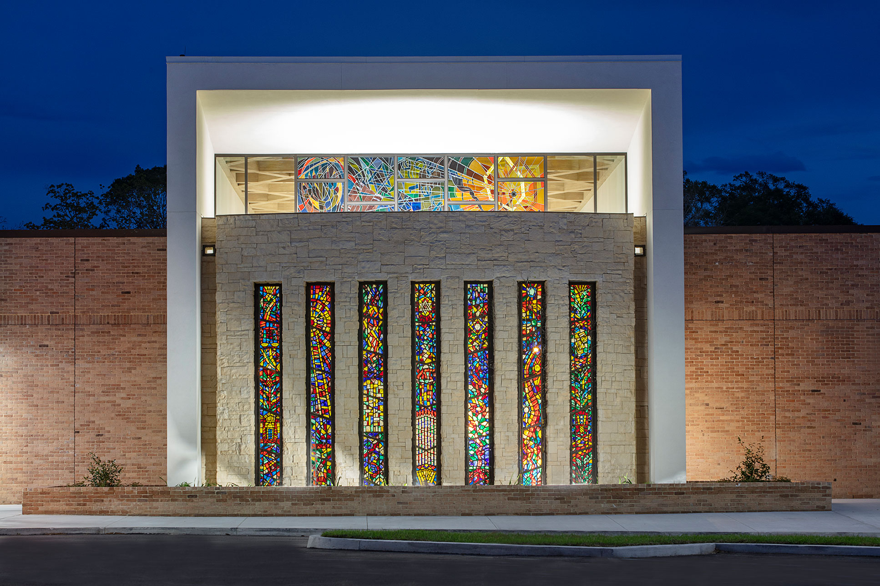
Unified Jewish Congregation of Baton Rouge Synagogue
In 2021, two Jewish Reform Congregations in Baton Rouge, which had separated in 1945, voted to reunify, marking a significant milestone in their shared history. After a period of intense study and due diligence, the congregation decided to sell their property on Jefferson Highway and focus on extensive renovations and additions to the Kleinert Avenue property. RHH Architects, along with Lauren Bombet, a talented local interior designer and congregation member, undertook the project with a vision to create a new Synagogue that ensured equal representation of both Jewish communities.
The design team was inspired by the rich Jewish heritage and traditions, which were reimagined through meaningful design details, finishes, and building materials rooted in the congregation’s history. For instance, they repurposed stained-glass windows from both congregations and used Jerusalem stone so that people can identify the Sanctuary from the building’s exterior. Inside the Sanctuary, they also created an intricate pattern of wood beams in a “Star of David” configuration on the ceiling and beautifully displayed many art and artifacts, some of which have been hidden away for years, throughout the campus.
The primary design challenge though was to create a sacred space suitable for weekly Shabbat services, attended by 25-30 participants, while also being able to accommodate up to 450 people for High Holy Days services, Bar Mitzvahs, and weddings. To address this challenge and create a Synagogue that felt new two both congregations, RHH Architects and Lauren Bombet Interiors designed an addition to the original building and drew inspiration from an ancient text describing the original temple, where the Holy of Holies was cloistered behind a fabric veil. This concept was integrated into the new Synagogue, where a veil encloses the small, sacred sanctuary and separates it from the adjacent social hall and adult education spaces. This veil can be drawn back to combine all three spaces for larger gatherings, and the furniture can also be rearranged for multiple types of events, allowing for maximum flexibility. The neutral palette and minimalist oak detailing give an air of tranquility and sacredness to the Synagogue.
The existing 1954 building, which previously housed the Kleinert Avenue Sanctuary, also underwent a comprehensive renovation, transforming the previous sanctuary into a living room with a library, conference room, administrative offices, archives, Judaica store, Sunday school classrooms, and a childcare facility. As a result, the renovation and addition to the original the Kleinert Avenue campus, creates a meaningful and multifaceted space that serves the diverse needs of the entire congregation.
LOCATION
Baton Rouge, LA
SIZE
25,605 SQ FT
YEAR OF COMPLETION
2024
ARCHITECTS
PHOTOGRAPHY
FEATURED PRODUCTS
Knoll Rockwell Unscripted Tall Table, Muuto Around Coffee Table – Large, Muuto Fiber Lounge Chair, Muuto Relate Side Table, Berco Designs, Bernhardt Design, Davis, Etc., Global, JSI, KI, Level 4 Designs, National, OFS, Source, Stylex, Vanguard Furniture

