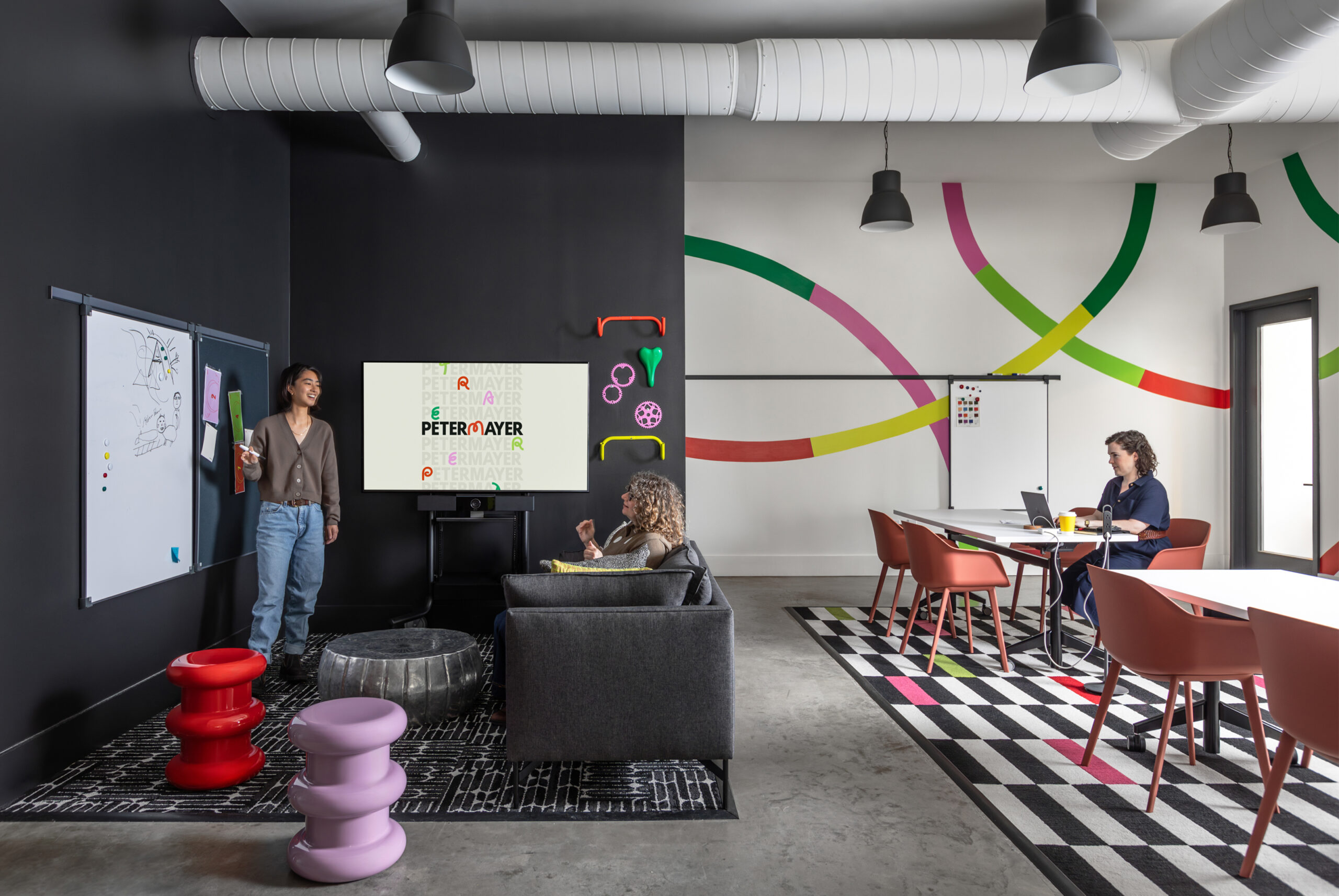
Peter Mayer
PETERMAYER, an independent marketing agency based in New Orleans, is on a mission to create and deliver brand joy for each of their clients. Their newly designed office by Studio West is a vibrant reflection of this ethos. Bold pops of color, playful and functional layouts, and thoughtfully curated details bring the concept of “brand joy” to life within their workplace. The design mirrors the agency’s creative energy and collaborative culture, providing an inspiring environment that encourages creativity and teamwork.
The open floor plan facilitates interaction and idea-sharing among team members with various collaborative areas, featuring lounge seating, mobile tables and marker-boards. Design-forward storage also doubles as zoning dividers, enhancing both style and functionality. Open bench workstations are equipped with an acoustic desk divider to reduce noise without sacrificing connection. The conference room also continues this thoughtful approach with acoustic wall panels for sound absorption while integrating graphic design elements. In the private offices, a mix of tower storage, shelving, and tack-boards ensure an organized and efficient workspace, which is rounded out with upholstered bench guest seating and pull-up laptop tables. Throughout the space, cost-effective solutions are seamlessly integrated without compromising on design, delivering a dynamic workplace that embodies the agency’s mission and creative spirit.
LOCATION
New Orleans, LA
YEAR OF COMPLETION
2024
ARCHITECT + INTERIOR DESIGN
PHOTOGRAPHER
FEATURED PRODUCTS
Muuto Relate Side Table, Clarus, Egan, Frasch, JSI, KI, Keilhauer, OFS, Source, Spacestor, Versteel, Via





