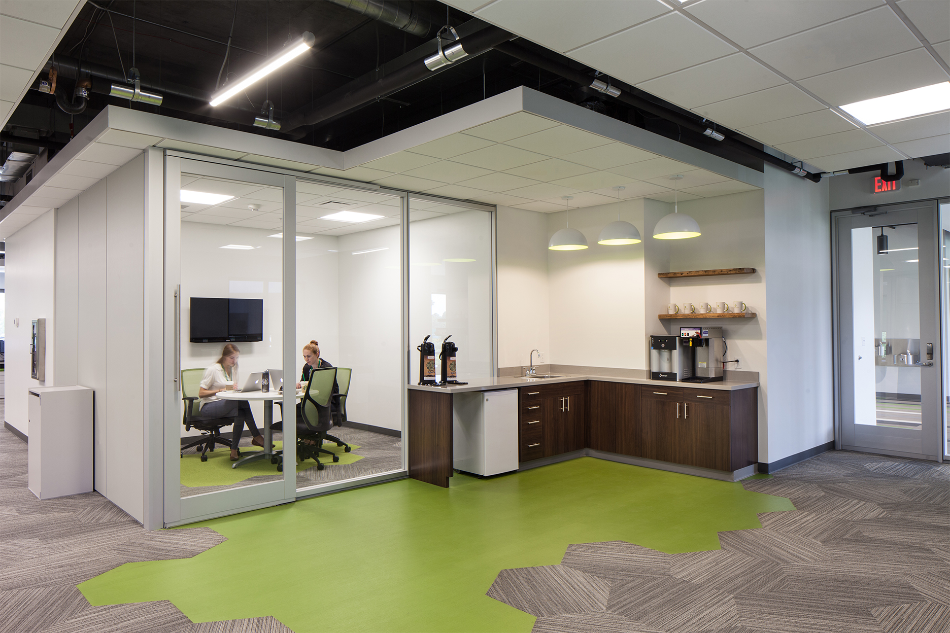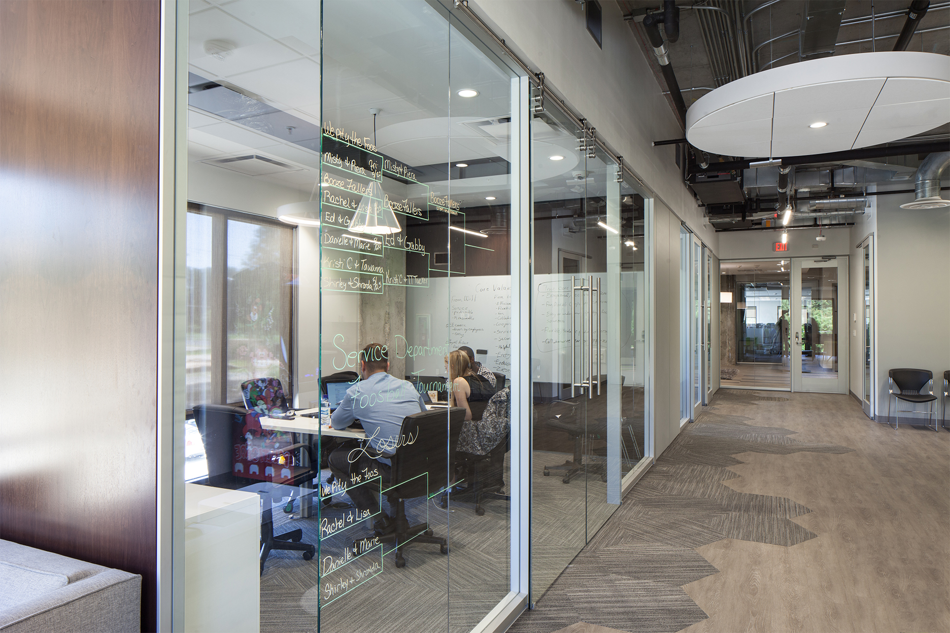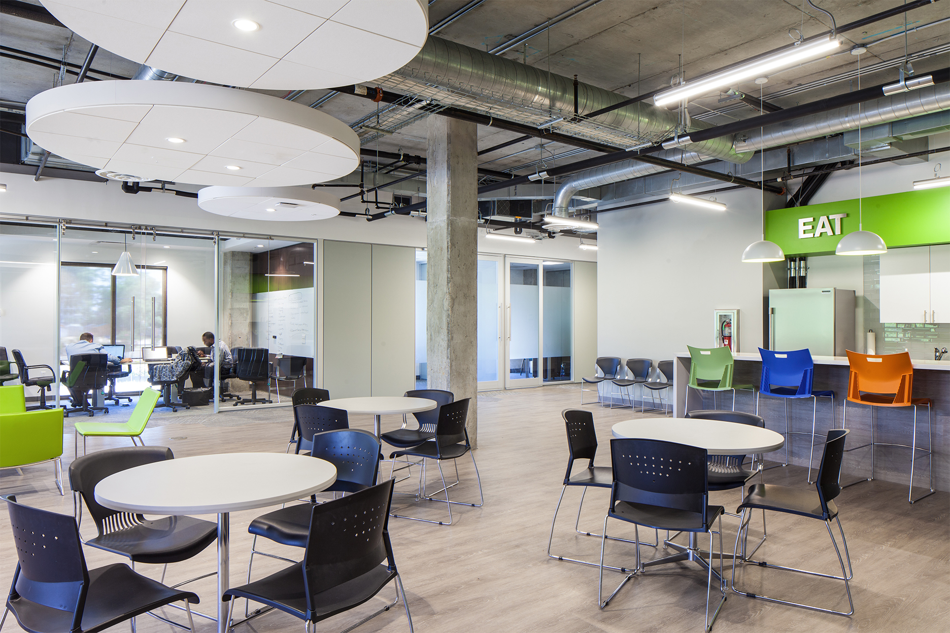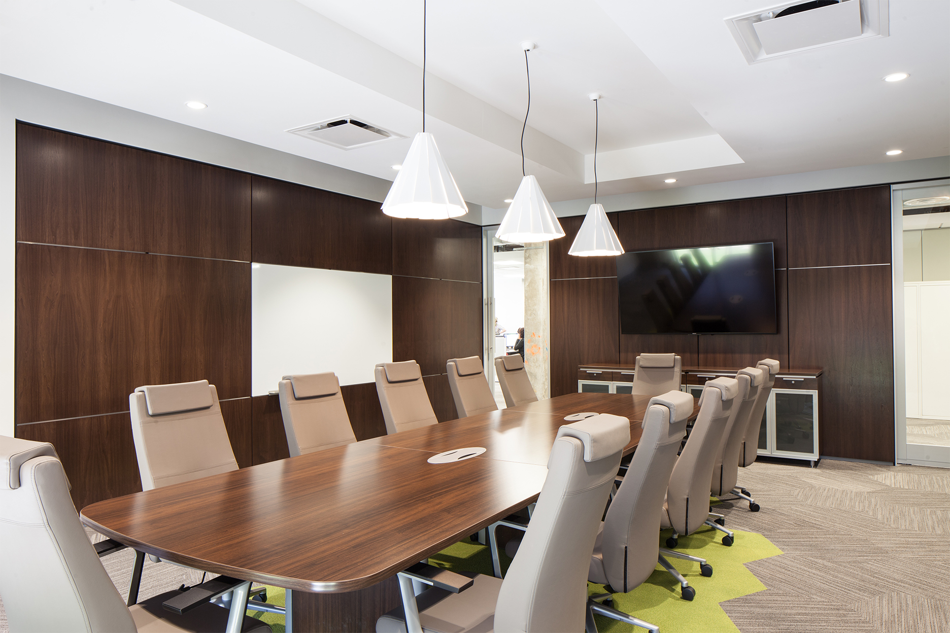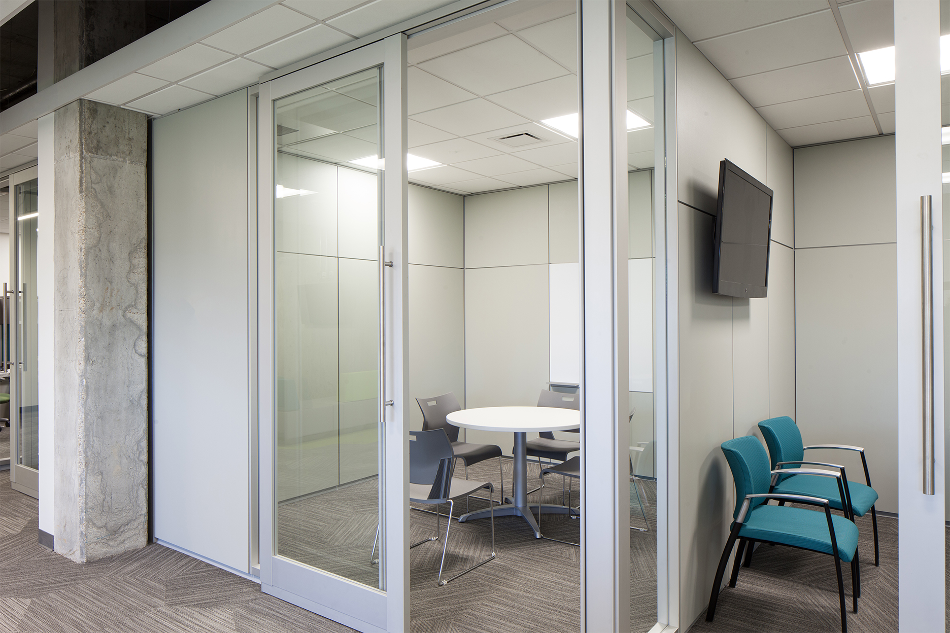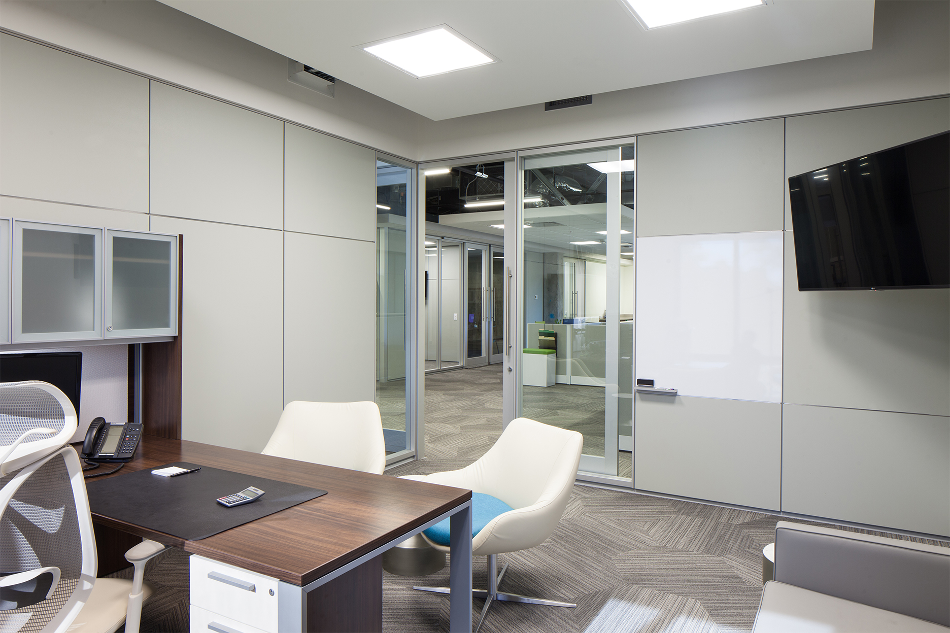
Netchex Corporate Headquarters
Netchex, a payroll company for businesses, takes on risks to keep them out of the office. Their growing business struggled a lack of efficient space so Greenleaf Architects and general contractor Kent Design Build looked to DIRTT’s forward thinking solutions, which complemented the company’s forward thinking business model. Greenleaf Architects explains, “This client’s challenge consisted of designing a cost effective and innovative interior buildout in an established multi-story building design while working within parameters of a set lease.”
Being a part of the project from conception allowed AOS and DIRTT’s solutions to have the greatest impact on the design of the space. With DIRTT’s ICE software, AOS provided exact costs as the plans evolved. Due to the flexible nature of manufactured interior construction, Netchex’s interiors can be reconfigured to fit the company’s needs as it expands or decides to move to a new location. Its quiet and rapid construction also allowed for minimal disruption to neighboring businesses on the other floors. The final design is an innovative, open office environment that inspires teamwork through collaboration areas, writeable glass walls and wall-hung TVs in each office for team and client meetings. Of course, adaptability is one of manufactured construction’s key features. When the client wanted more DIRTT power and marker boards, our installation team removed panels to make the necessary additions and changes, revealing not only its flexibility but AOS’s ongoing service to clients.
LOCATION
Covington, LA
YEAR OF COMPLETION
2016
ARCHITECT
GENERAL CONTRACTOR
PHOTOGRAPHER
FEATURED PRODUCTS
DIRTT glass walls, marker boards, wall-hung TVs, integrated technology and multiple finishes

