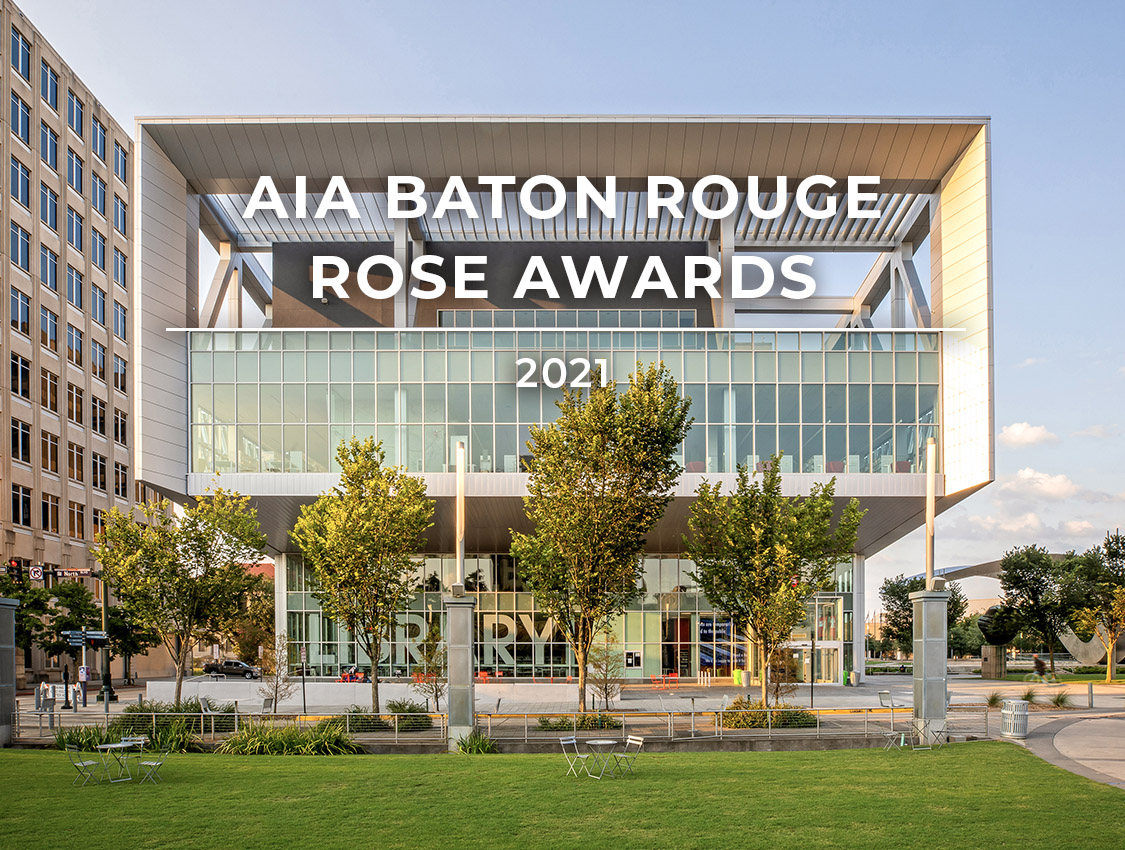
09 Sep AIA Baton Rouge Rose Awards 2021
On Friday, July 30, 2021, the greater Baton Rouge architectural community gathered for the annual Rose Awards. Held at the River Center Branch Library, this year’s ceremony celebrated some truly outstanding projects—many of which were completed in 2020 and 2021 despite challenges amid the pandemic. It was a particularly exciting year for AOS as well since we furnished every commercial project that received an award. As a design-assist partner, we closely collaborated with the architects, designers and clients to help bring their visions to life.
Congratulations to all of this year’s award recipients!
- Gold Rose Award: River Center Branch Library, WHLC Architecture | Schwartz/Silver Architects, A Joint Venture (Architecture)
- Silver Rose Award: Ascension Parish Courthouse, Grace Hebert Curtis Architects (Architecture)
- Rose Award: Jefferson Terrace Academy, Grace Hebert Curtis Architects (Architecture)
- Rose Award: Memorial Tower Renovation and Restoration, Jerry M. Campbell & Associates, AIA Architects, (Renovation/Addition)
- Rose Award: Faulk Residence, Holly & Smith Architects, APAC (Residential)
- Rose Award: Catholic High School, Brother Donnan Berry S.C., Student Center, Joint Venture, Ritter Maher Architects/Tipton Associates APAC (Architecture)
- Members Choice Award: River Center Branch Library, WHLC Architecture | Schwartz/Silver Architects, A Joint Venture (Architecture)
AOS was honored to have worked on the following projects:
Ascension Parish Courthouse
Grace Hebert Curtis Architects
Silver Rose Award
Designed by Grace Hebert Curtis Architects, the new Ascension Parish Courthouse in Gonzales is a state-of-the-art 103,000-square-foot facility that meets the growing needs of their community. Facing an increased volume of cases, the Ascension Parish Court and the 23rd Judicial District Court required modern, updated security and technology and a spacious building that could house all of their daily functions and requirements. Completed in April 2021, the stately facility features expansive glazing, soaring columns and an extensive overhang to create a welcoming entrance.
The interiors consist of eight courtrooms, a multi-purpose assembly room, judges’ chambers and administrative spaces for the Clerk of Court and Ascension Parish Council staff members. The building’s flexible design lends itself to a variety of needs. For instance, the multi-purpose assembly room can seat up to 200 people, creating ample space for a jury lounge, or it can open to the council chambers for official meetings. Classic, easy-to-clean finishes, such as calming neutrals, warm woods and blue accents, create an enduring palette. Refined, finely crafted furniture designs from Knoll, Muuto and Datesweiser are incorporated throughout the facility for open plan workstations, private offices, a break room, conference rooms, and guest seating. Storage rooms for files and records also keep information easily accessible and secure. In addition, improved circulation paths provide safety and separation between the public, detained individuals and judicial and law enforcement staff. Located in the center of Gonzales’ governmental and parks corridor, the Ascension Parish Courthouse provides necessary improvements for the public’s experience and increased safety and security.
Photos | Courtesy of Grace Hebert Curtis Architects
Jefferson Terrace Academy
Grace Hebert Curtis Architects
Rose Award
As part of the East Baton Rouge Parish School System, Jefferson Terrace Elementary is a place where students are celebrated. Their curriculum is designed to inspire, motivate and help students reach their highest potential. After securing a site for their new campus in 2008 just a few blocks away from their previous location, the school board, students and parents were eager for the public school’s next chapter. The new campus presented Jefferson Terrace with an opportunity to better serve the community and accommodate a growing student population that can hold twice as many students. In August 2020, the school welcomed students to a state-of-the-art facility.
GraceHebertCurtis Architects in partnership with DLR Groups created a 21st century learning environment that is contemporary and vibrant and fosters a variety of educational experiences. At Jefferson Terrace, learning extends beyond the classroom. Students are not limited to traditional desks and are encouraged to utilize spacious learning commons, media hubs and discovery zones for collaboration, group activities or curling up with a book. Centrally located among the classrooms, the learning commons create mini neighborhoods for each grade and support a variety of learning needs. Each features light-weight, flexible furniture solutions that give students choices and keep them engaged, such as benches, lounge chairs, stools, floor cushions and more. Plus, the layout can be rearranged for the task at hand. With a student-centered design, Jefferson Terrace Elementary sets each pre-K through eighth grader up for success with a colorful, modern campus while supporting individual learning styles.
Photos | Courtesy of Grace Hebert Curtis Architects
Catholic High School, Brother Donnan Berry S.C., Student Center
Ritter Maher Architects | Tipton Associates APAC, a Joint Venture
Rose Award
Designed by Tipton Associates and Ritter Maher Architects, the Brother Donnan Berry, S.C. Student Center is the first new building on Catholic High School’s campus in over a decade and is the next phase in the CHS master plan. The 31,000 square foot facility provides students and faculty with a spacious commons area and outdoor pavilion for dining, learning, socializing and engagement. On the first floor, a new cafeteria expands the kitchen and food preparation area and offers a vast student dining room. Since the space can seat up to 650 people, it will also be used for school and community events.
The second floor provides additional classrooms, a seminar room, student gallery and outdoor terrace for leisure, studying and dining. Small collaboration and study rooms are available for student and faculty use in addition to a large conference room, which serves as additional space for meetings and seminar groups. The Faculty Work Center offers teachers a designated space for collaboration, lesson preparation and respite and features workstations, lockers for personal storage, a small kitchen, lounge space and another outdoor terrace. Additionally, the Campus Ministry Center is housed on the second floor and will be used for prayer, religious studies and community service coordination. As a result, the Student Center helps meet Catholic High School’s strategic goals, including advancing their mission, creating effective learning spaces, conveying their brand and fostering interdisciplinary collaboration. As a dynamic learning environment, the facility expands the school’s educational resources and furthers the tradition and school spirit of the Bears.
Take an in-depth and close-up view of Catholic’s Brother Donnan Berry, S.C. Student Center with this fly-through by Red Stick Visual Solutions.
River Center Branch Library
WHLC Architecture | Schwartz/Silver Architects, A Joint Venture
Gold Rose Award and Members Choice Award
A joint venture between Schwartz/Silver and WHLC Architecture, the new River Center Branch Library is a cultural cornerstone and educational resource serving the Baton Rouge community. Located downtown, the four story building was designed to be an engaging learning environment that re-imagines library services, providing traditional collections in addition to hands-on creative spaces. AOS worked closely with the interiors team as a design-assist partner to source furniture and storage solutions from over 30 manufacturers, help with programming, and provide sit-tests and samples.
One of the most notable aspects of the building’s design are the floor to ceiling windows, which offer spectacular views of downtown Baton Rouge. To maintain a good line of sight no matter where you are and offer more day-lighting, shorter shelving solutions were used to hold and organize the library’s collections. A variety of seating options line the windows for independent reading and work while more collaborative options are nestled among the stacks. The library also aims to stimulate creativity and learning a with a recording studio for music and podcast production and a makers space, which can be used for everything from 3D printing to art classes.
Learn more about the project here.

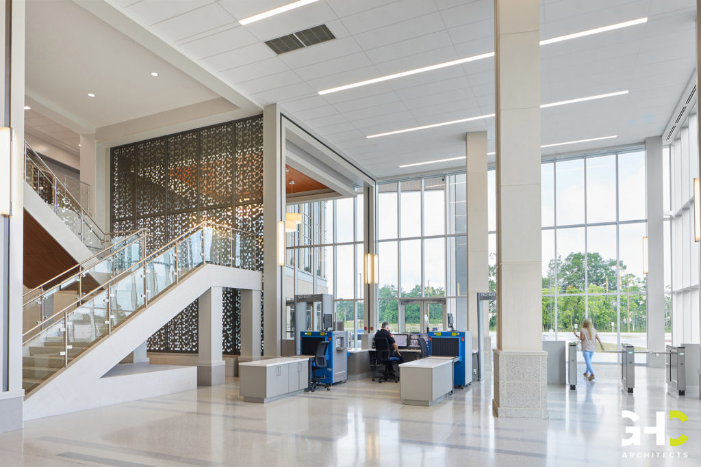
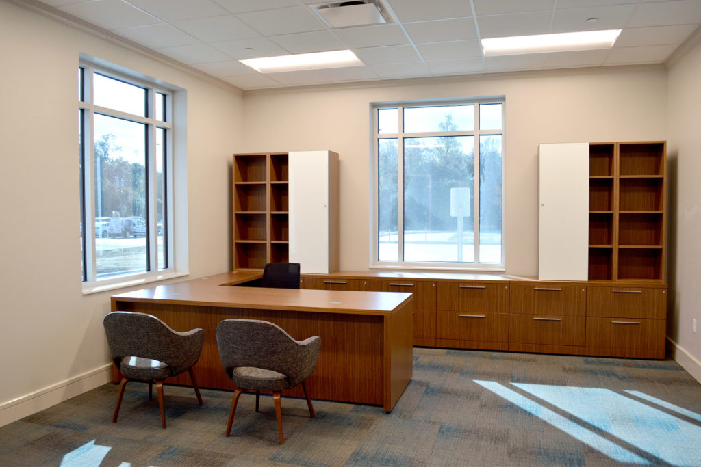
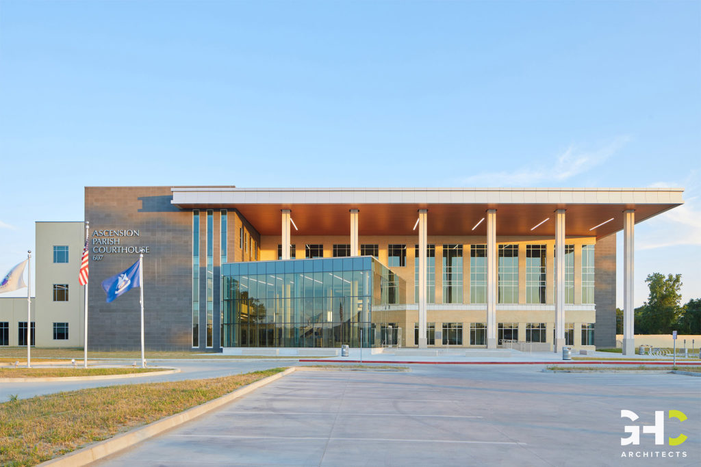
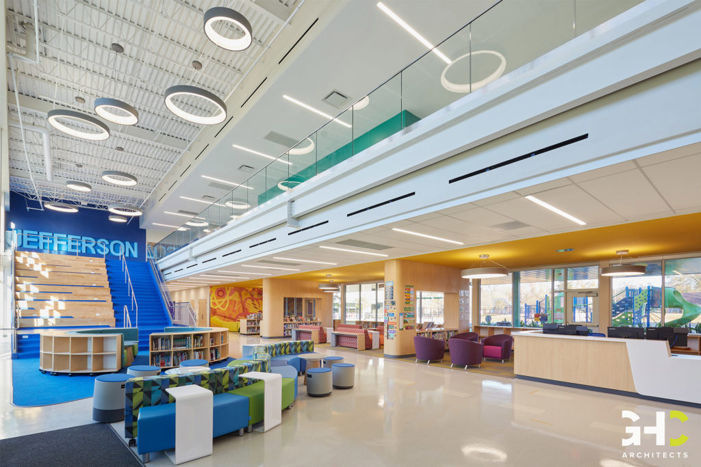
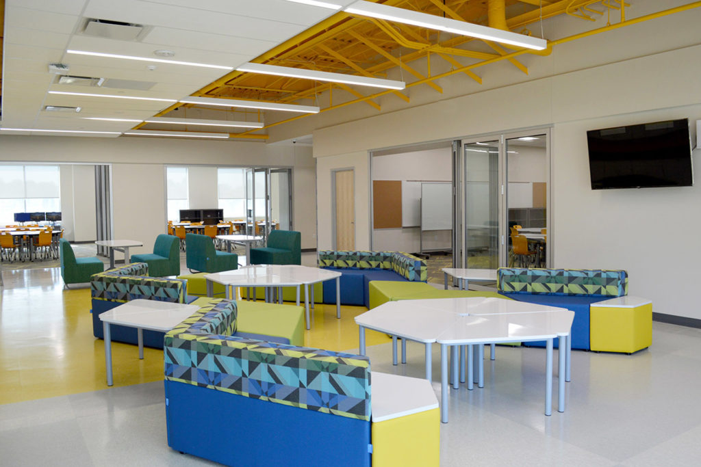
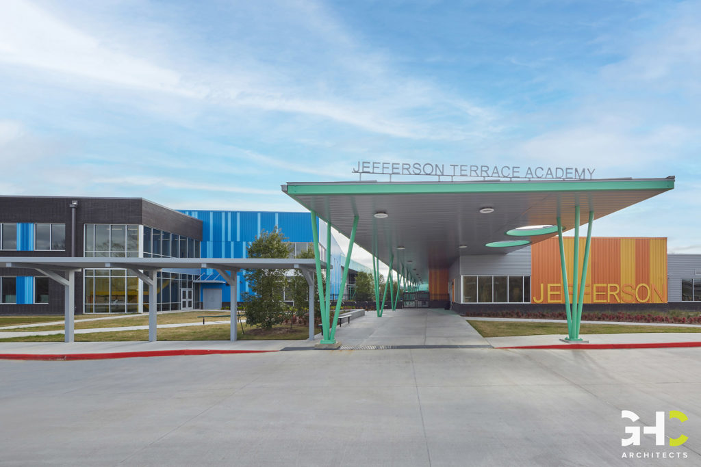
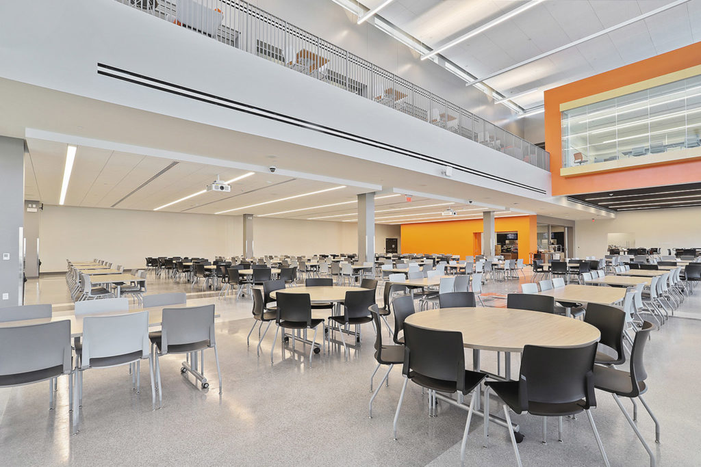
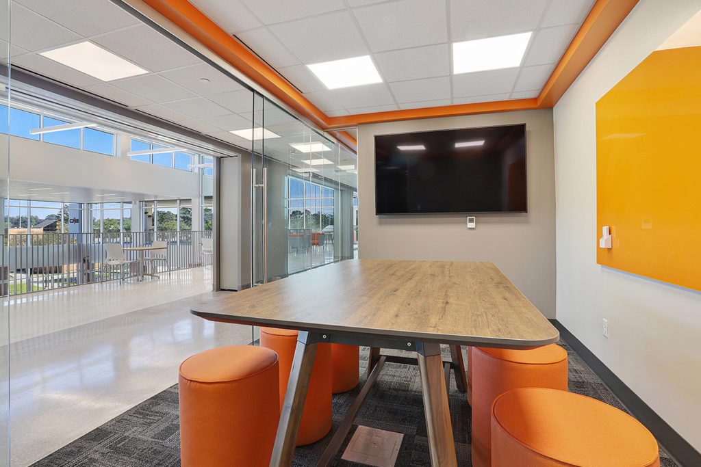

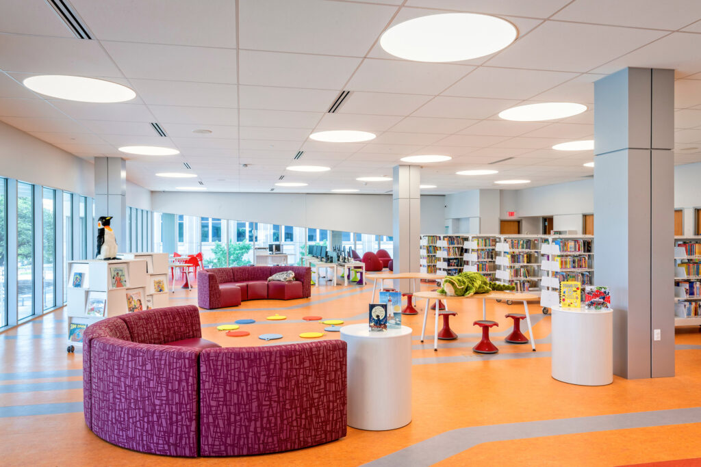
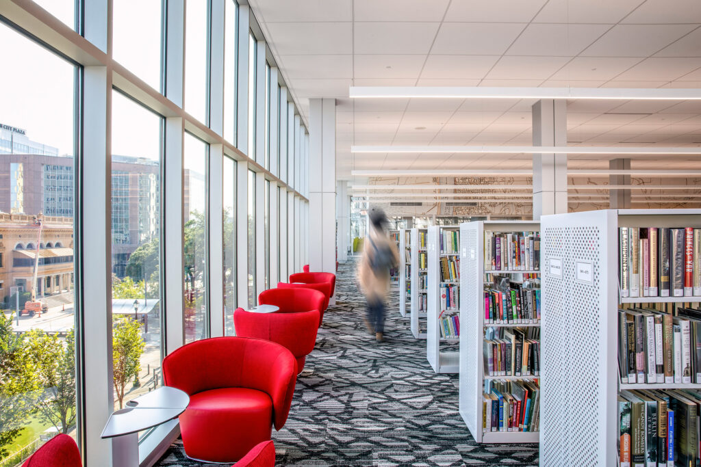
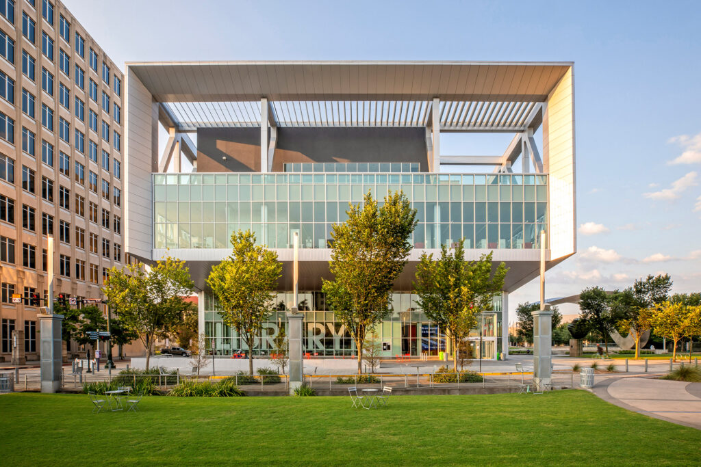
No Comments