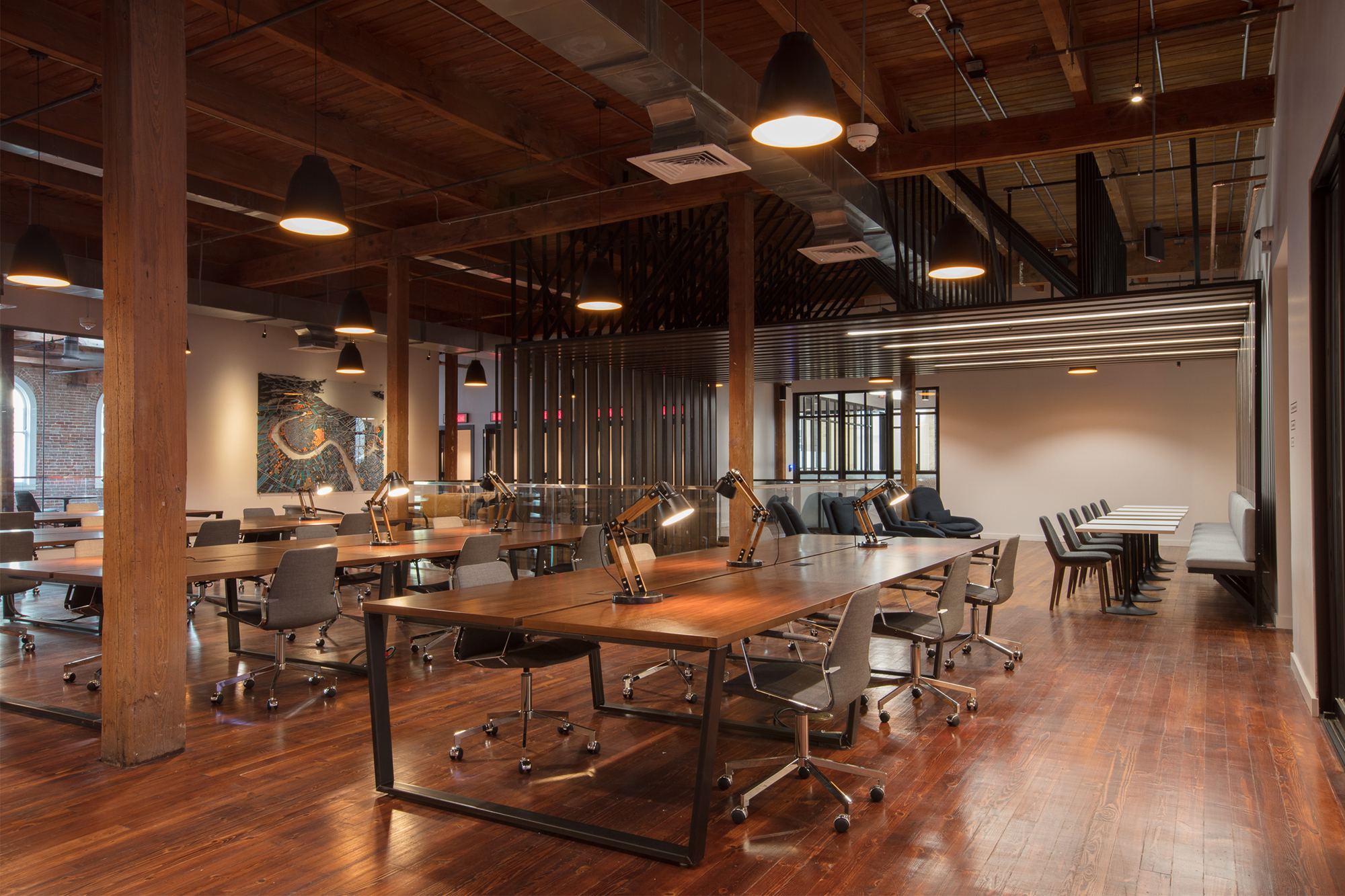
20 Sep AIA Louisiana 2019 Conference on Architecture
Congratulations to all the winners who received Merit Awards at the recent AIA Louisiana 2019 Conference on Architecture! The annual conference was held on September 11-13, 2019 in Baton Rouge, LA. We are honored to have been a part of these outstanding projects across the state, which were recognized for their thoughtful designs, attention to detail and sustainable approaches.
Palmisano Headquarters
EskewDumezRipple
When Palmisano outgrew their downtown offices, they entrusted EskewDumezRipple (EDR) to design a new office building along the riverfront on Tchoupitoulas Street. Situated in an industrial stretch of the neighborhood, its headquarters reflect its community, industry and, most importantly, its company. EDR’s design takes on the personality of the company, creating a fun and constructive work environment. Having previously worked on Palmisano’s CBD offices, AOS was familiar with the company’s needs and provided furniture that supports the company’s programming. Learn more about the project here.
Tulane University Goldring/Woldenberg Complex
Manning Architects + Pelli Clarke Pelli Architects
Designed by Pelli Clarke Pelli Architects and Manning Architects, Tulane University’s Goldring/Woldenberg Complex promotes integration between A.B. Freeman School of Business’ undergraduate and graduate students, who were previously in two separate buildings, and accommodates the school’s growing enrollment through a new 46,000-square-foot, four-story addition and a 46,000-square-foot renovation, combining the two buildings. Learn more about the project here.
St. Joseph Abbey & Seminary College Rouquette Library
VergesRome Architects
With increased enrollment over the last few years, St. Joseph Abbey Seminary + College needed to accommodate its growth. VergesRome Architects understood though that modern education environments need to address more than just an influx of students so they designed the new Pere Roquette Library to meet the needs of a new generation of educators and learners through flexibility and adaptability. VergesRome turned to AOS to provide manufactured interior construction, commercial furniture and storage solutions for the 19,000-square-foot, three-story building. The state-of-the-art library not only enhances the college’s academic programs but brings students together in an open, collaborative space that can adapt for the future. Learn more about the project here.
The Shop at the CAC
EskewDumezRipple
Completed in September 2017, The Shop at the CAC is a 40,000-square foot co-working space for small businesses, entrepreneurs and arts-based professionals. Located on the 3rd and 4th floors of the Contemporary Arts Center, The Shop presents a hub of entrepreneurship in the continued development of downtown New Orleans. The shared workspaces were designed to facilitate connection—a place for people to create and collaborate—that reflects the city’s character through historic preservation and cultural partnerships with local companies and contemporary artists.Learn more about the project here.
Tulane University Mussafer Hall
studioWTA
Designed by StudioWTA, Tulane University’s Mussafer Hall is one of the latest projects on the historic uptown campus. Earning LEED Gold certification, the combined 23,000-square foot building includes the renovation of and an addition to a 1902 Dutch Renaissance-style brick structure. Home to academic advising, career services, and success coaching, the facility brings together these programs under one roof for the first time, centralizing services on the academic quad. Learn more about the project here.
BRAC Center for Economic Development
WHLC Architecture
The renovation and expansion resulted in a total transformation of a 1950s building in downtown Baton Rouge and is once again a modern home for the Baton Rouge Area Chamber (BRAC). Through a spacious lobby and atrium, various workstations and collaborative meeting areas, the Center provides an inspiring and contemporary environment for employees, board members and local businesses to connect and foster economic development. Learn more about the project here.

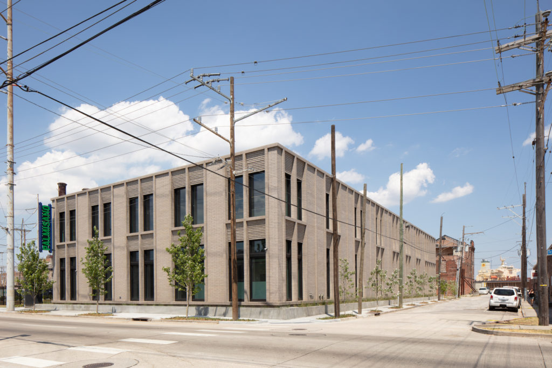
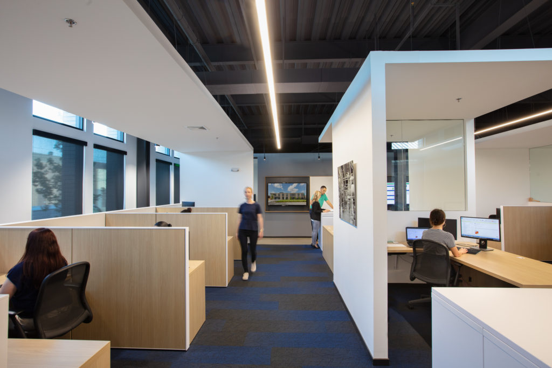
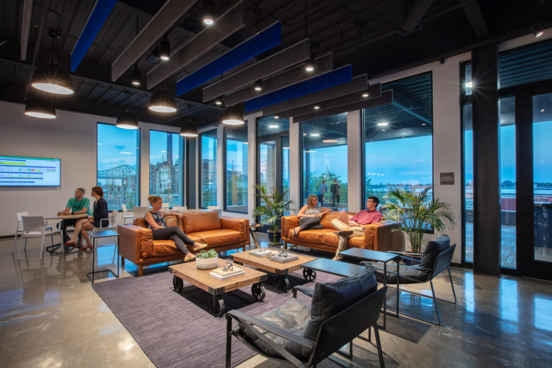
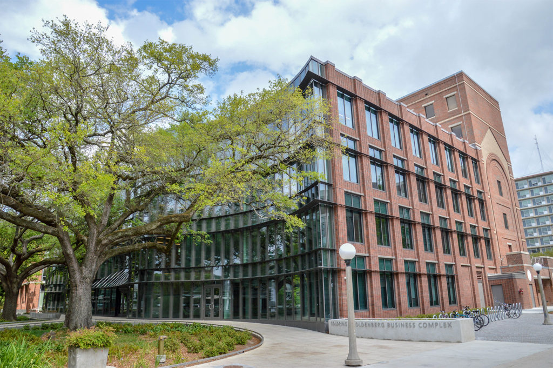
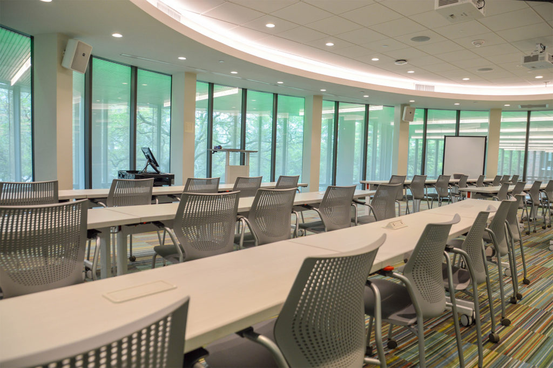
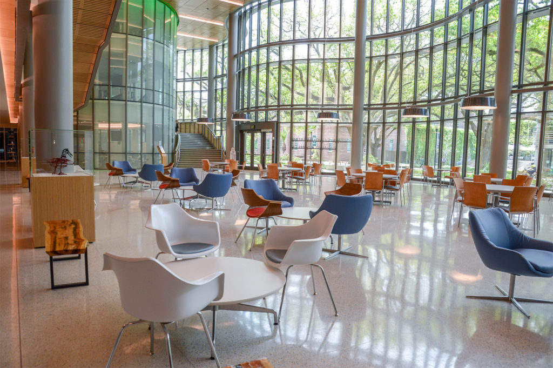
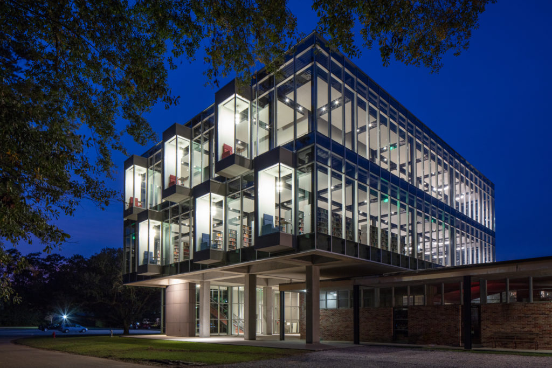
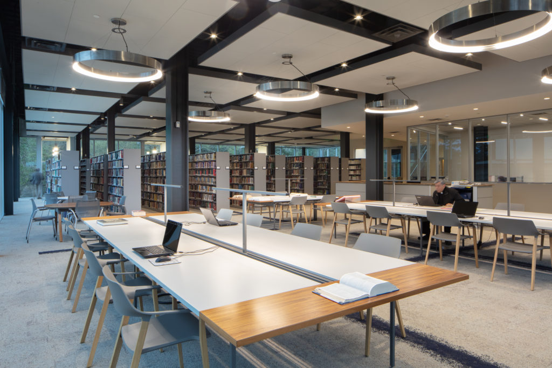
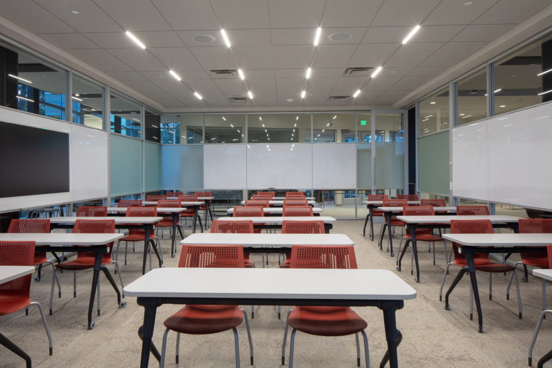
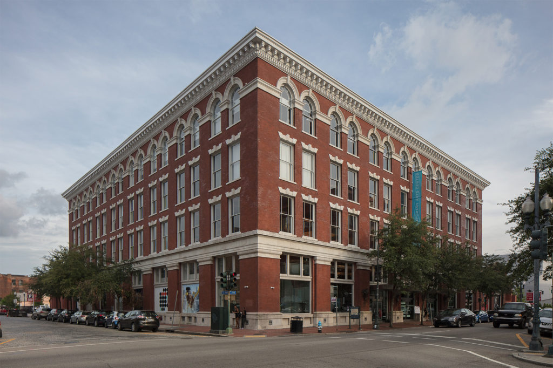
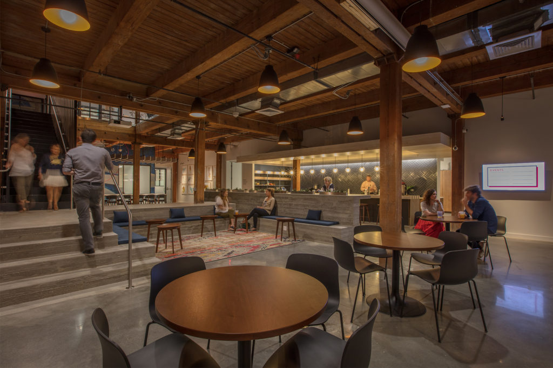
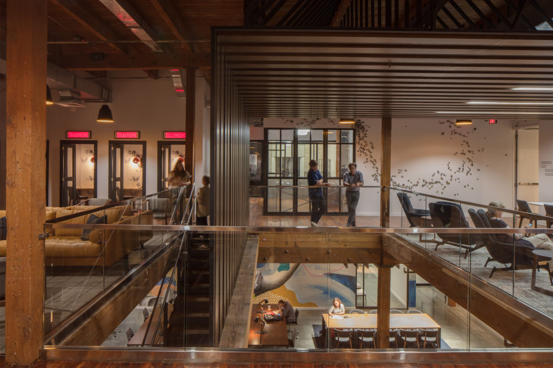
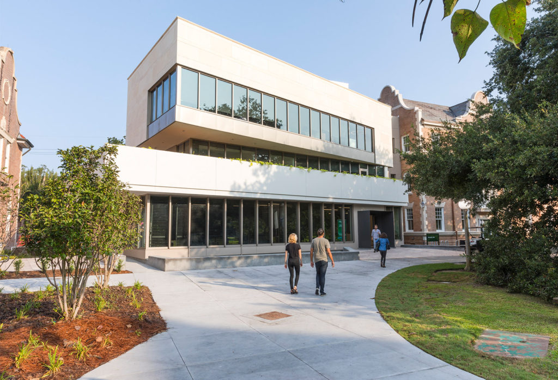
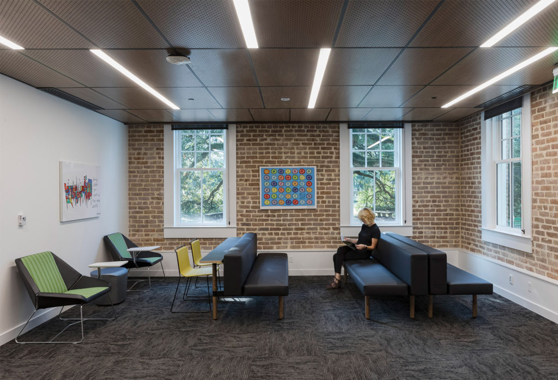
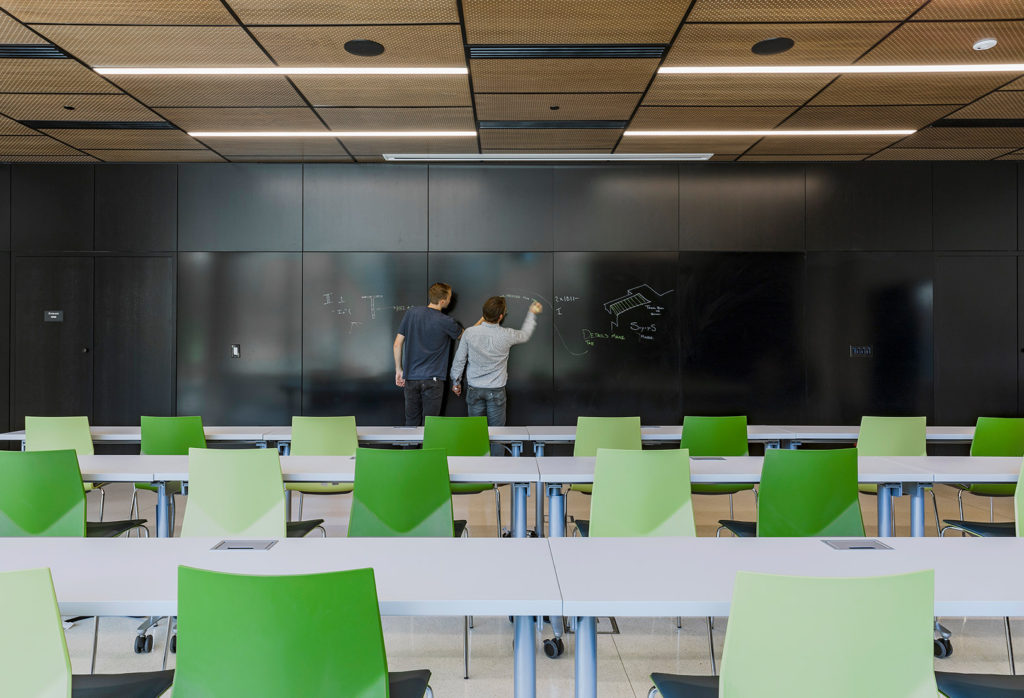
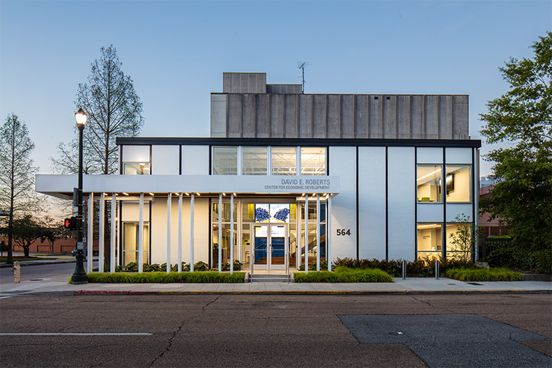
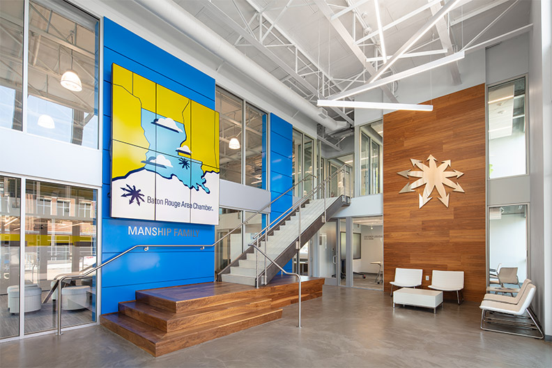
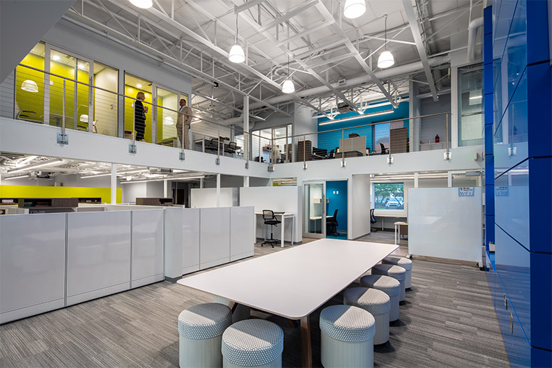
No Comments