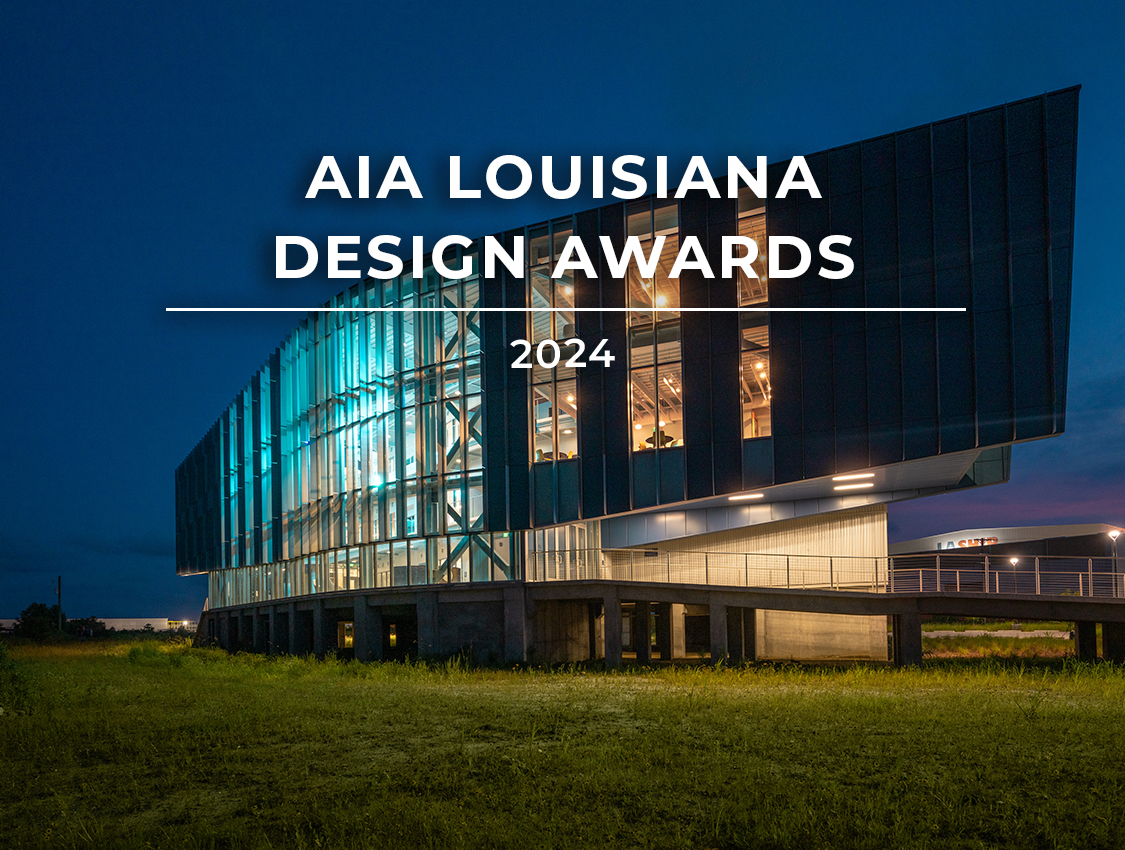
22 Sep AIA Louisiana Design Awards 2024
The 2024 AIA Louisiana Design Awards, held at the Baton Rouge Marriott during this year’s Louisiana Conference on Architecture & Expo, was a spectacular evening celebrating outstanding architecture in Louisiana. Hosted on Friday, September 20, 2024, Architects and industry partners from across the state gathered to celebrate the achievements of their peers, learn from valuable educational sessions, and gain inspiration for future projects. This prestigious event highlighted the Louisiana’s most innovative projects and recognized the achievements of talented firms pushing the boundaries of architecture and design. As a proud sponsor of the awards ceremony, AOS was thrilled to support an event that emphasizes the importance of visionary design in creating functional, inspiring spaces.
Tulane University River and Lake Residence Halls
EskewDumezRipple
Honor Award
Located in New Orleans, LA, The Tulane University River and Lake Residence Halls, designed by EskewDumezRipple, was honored for its innovative and community-focused design. This seven-story, 230,000-square-foot project combines glazed ground-floor public spaces with student residences on upper levels, creating a welcoming blend of openness and privacy. Two adjacent wings function as individual residences connected by a raised courtyard for socialization, while double-height lounges in each wing encourage shared experiences. A reimagined red-brick façade honors Tulane’s architectural tradition with a modern twist,
The jury applauded the project’s meticulous attention to detail and commitment to creating an inclusive community space. Interior materials and thoughtful proportions provide a warm, refined atmosphere, while natural light flows into public spaces, enhancing the indoor-outdoor experience. This project sets a new standard for student living by blending design and function, establishing Tulane University as a leader in innovative campus housing.
See more photos of the project here.
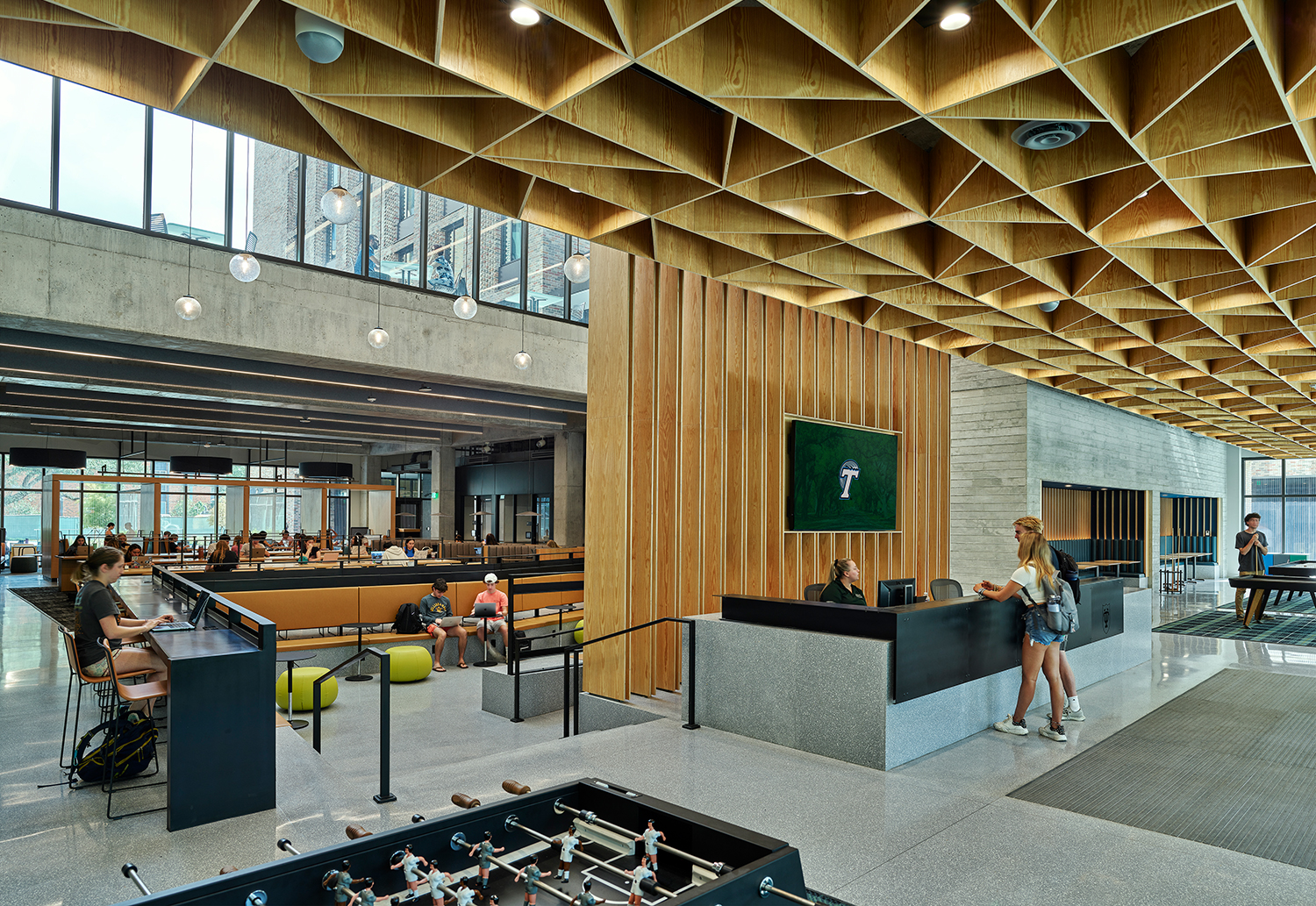
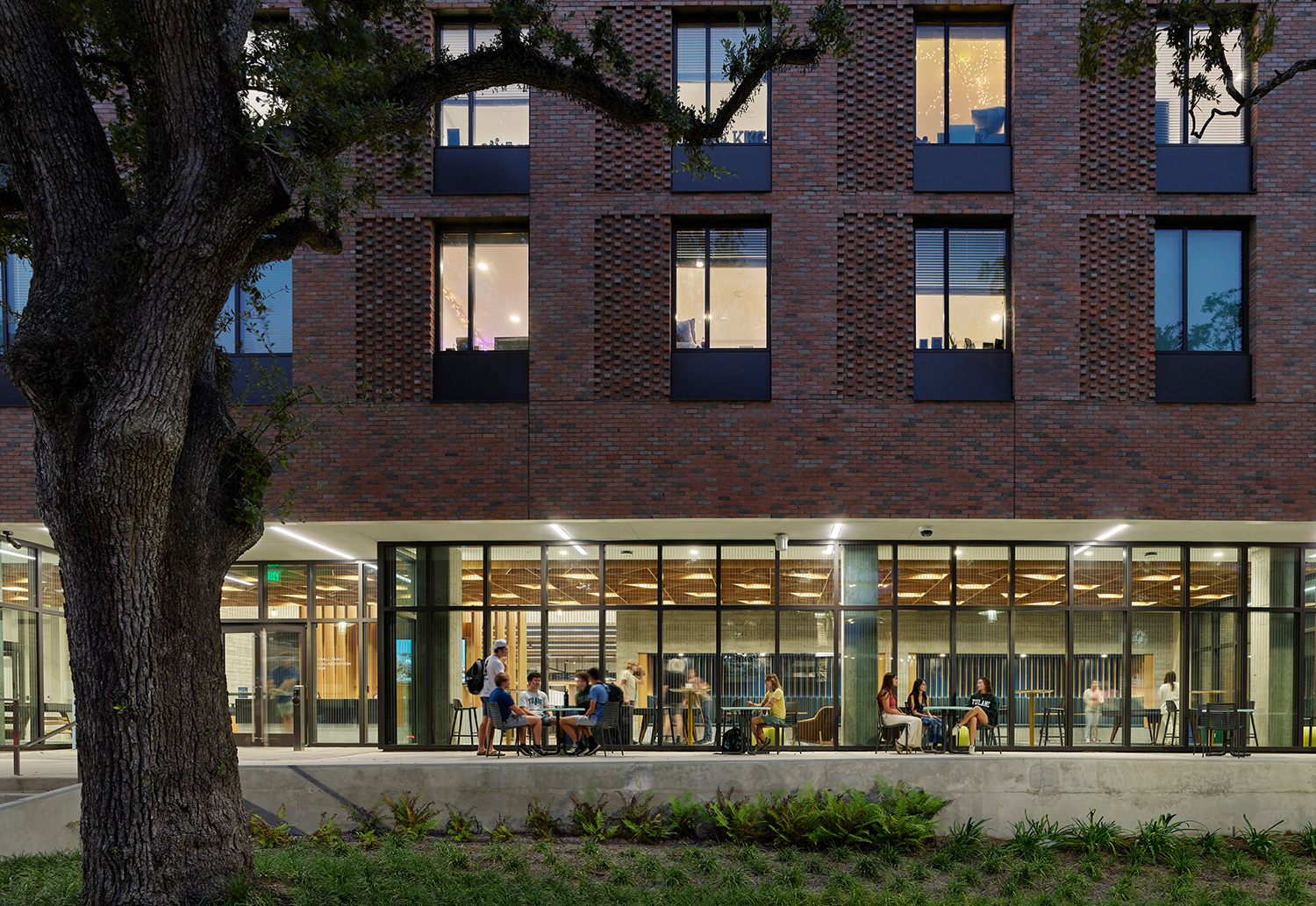
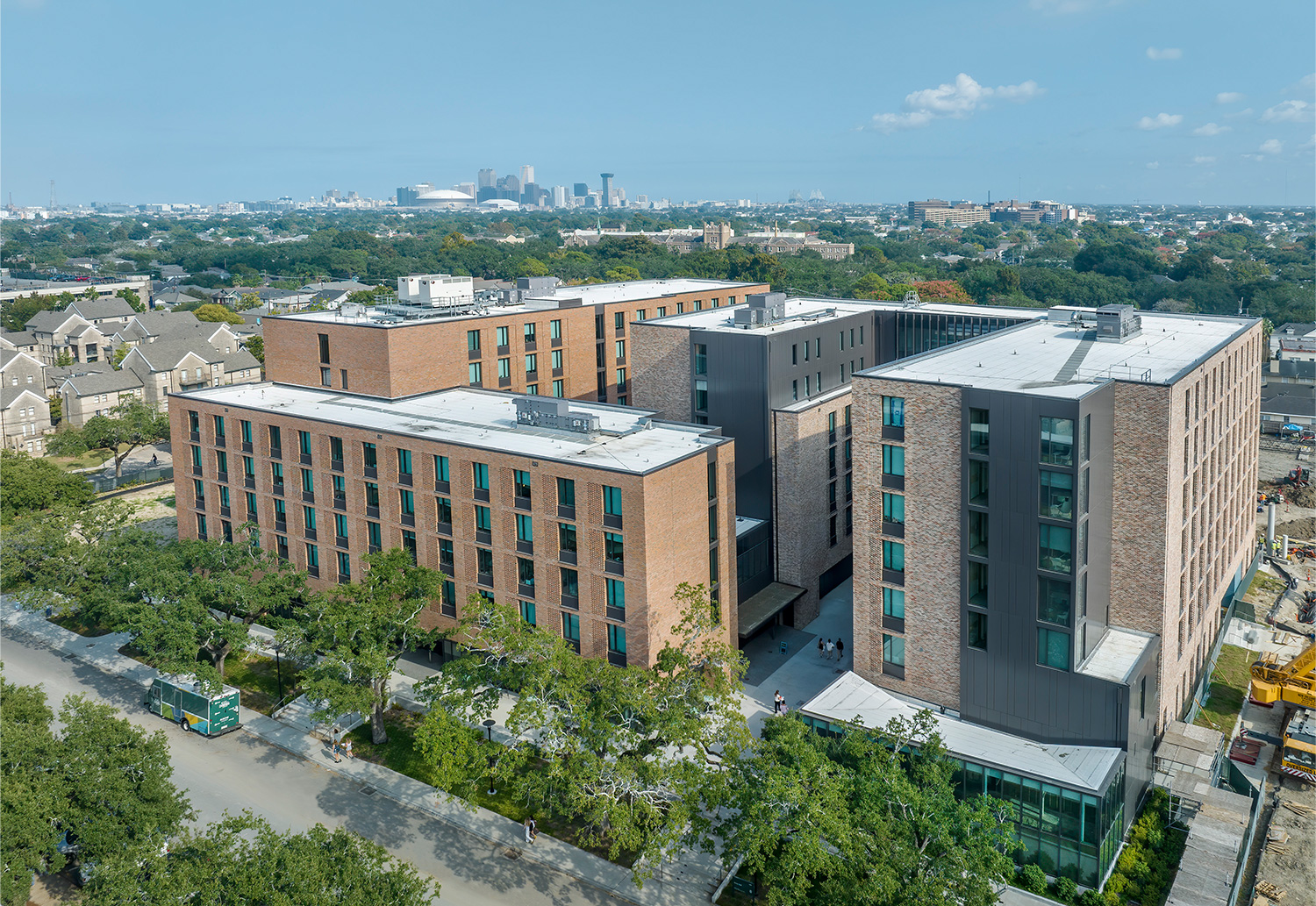
LUMCON Blue Works
EskewDumezRipple
Award of Merit
Louisiana Universities Marine Consortium’s Blue Works facility, designed by EskewDumezRipple (EDR), is a state-of-the-art 25,500-square-foot campus located in Houma, Louisiana, supporting research and education in coastal and marine sustainability. Positioned in an industrial area and elevated 13 feet above grade to address flooding concerns, this satellite facility complements LUMCON’s main site, which faces environmental threats. Blue Works was designed to embody “science alive,” with public-facing areas along a central corridor to invite community engagement and promote coastal research. The facility’s interior captures a maritime theme through warm wood finishes, a custom rigging rope divider, and a cerulean palette, while informal collaboration spaces and a central atrium foster interaction among classrooms, labs, and marine exhibits. Outdoor areas include a deck and new constructed wetland to support aquatic research.
The AIA jury praised the project for its contextual aesthetic, a form that feels simultaneously integral to its setting and distinct from its industrial surroundings. EDR’s design thoughtfully integrates nautical elements, such as rope details and water graphics, to evoke a sophisticated maritime atmosphere without overdoing the theme. The building’s resilience and elevation showcase an architectural response to local environmental challenges, doubling as an educational feature for the public. This dynamic “billboard for research” embodies LUMCON’s mission and serves as a model for sustainable, context-sensitive design that enhances both form and function.
See more photos of the project here.
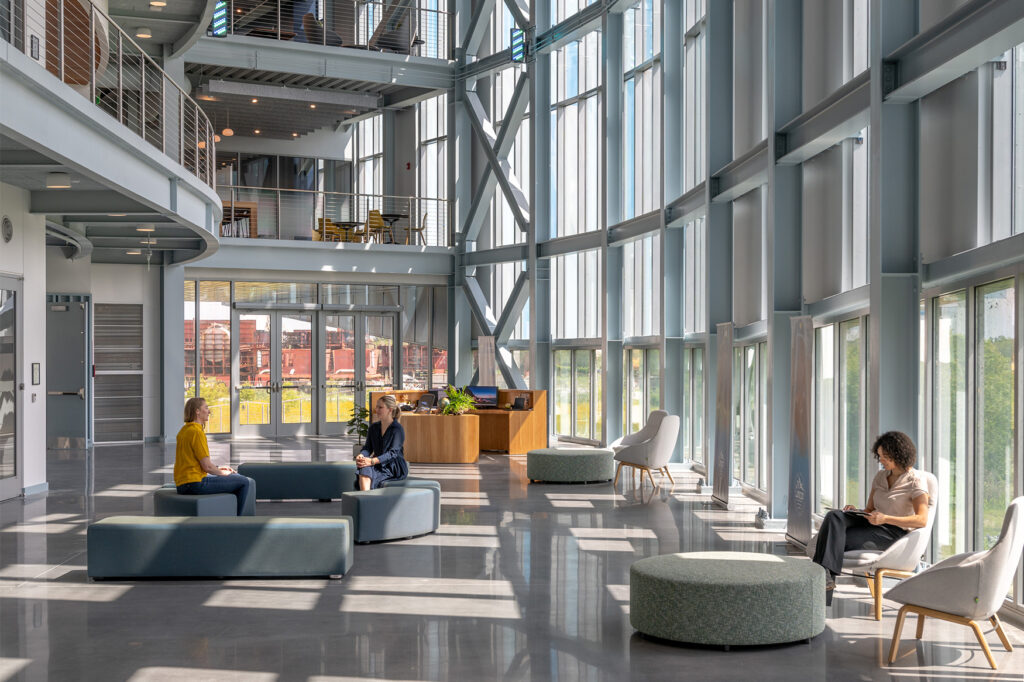
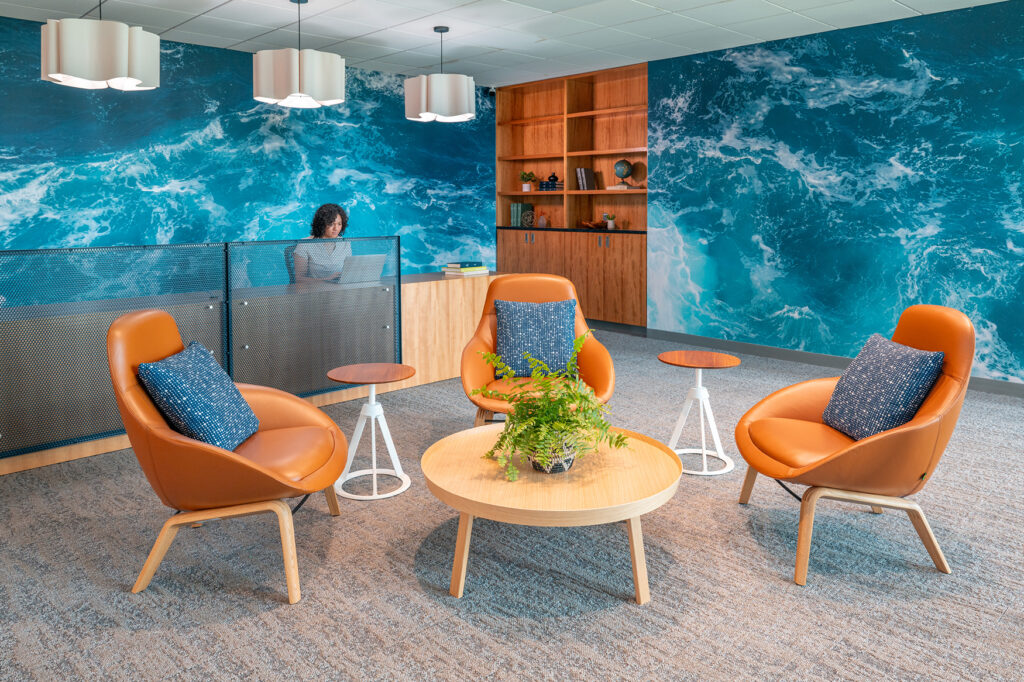
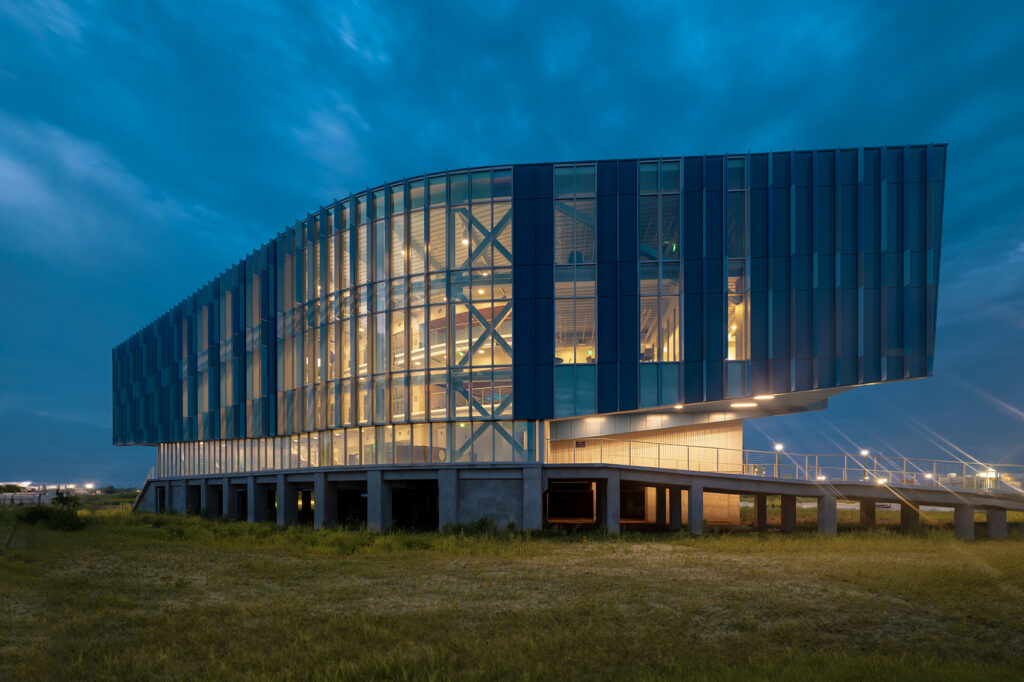

No Comments