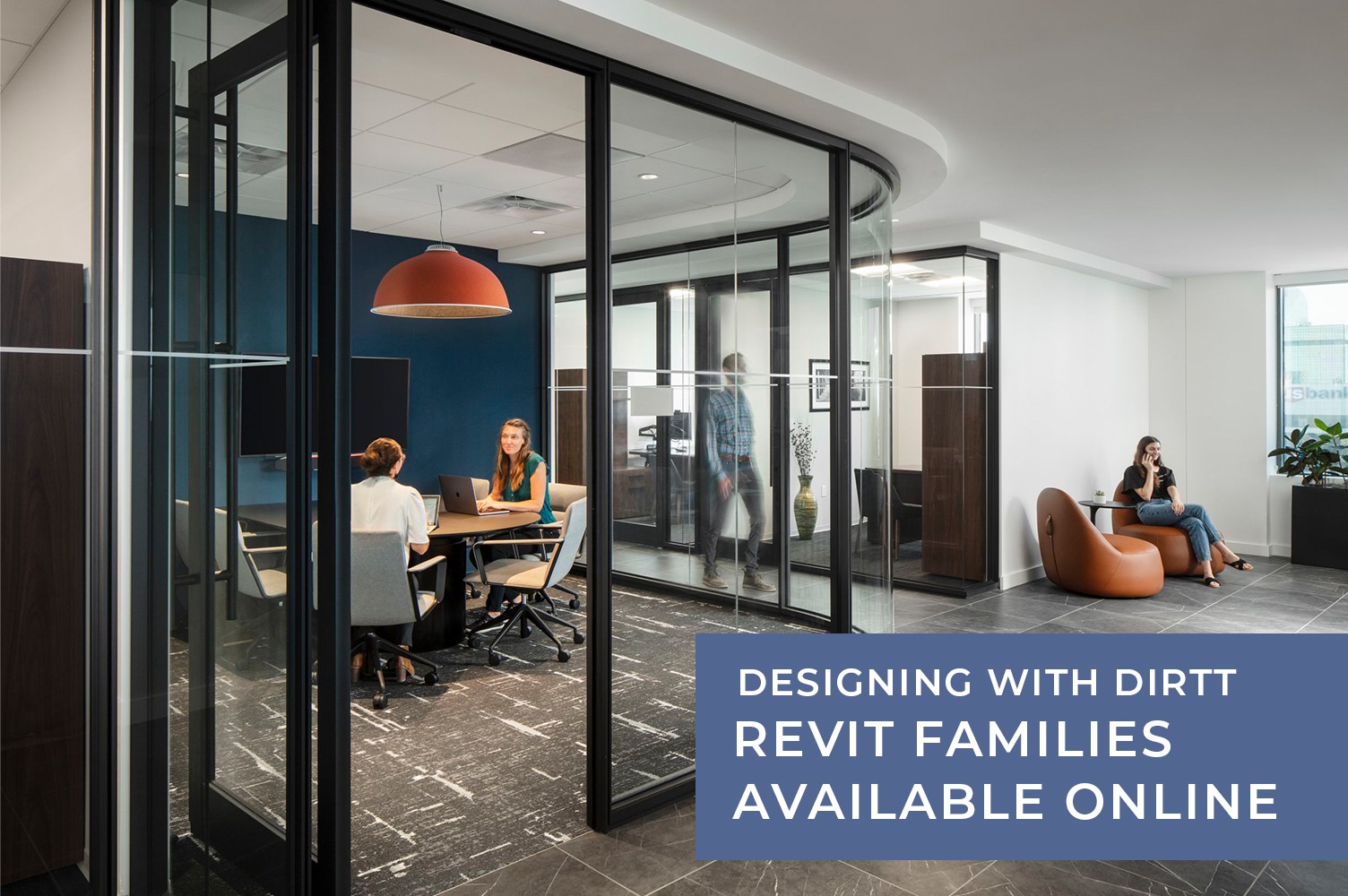
12 Nov Designing with DIRTT Simplified: Basic Revit Families Available
We’re thrilled to share a recent update from DIRTT that will make working with our architecture and design partners even more seamless. DIRTT has released basic Revit families on their public website, granting the design community direct access to their sustainable, flexible, and customizable interior construction solutions. Serving diverse markets—from government and education to healthcare and the workplace—DIRTT solutions encompass a range of customizable elements, including walls and doors, access floors, casework, healthcare headwalls, and Leaf™ folding walls. This move is a true win for our partners, helping us work together even more effectively.
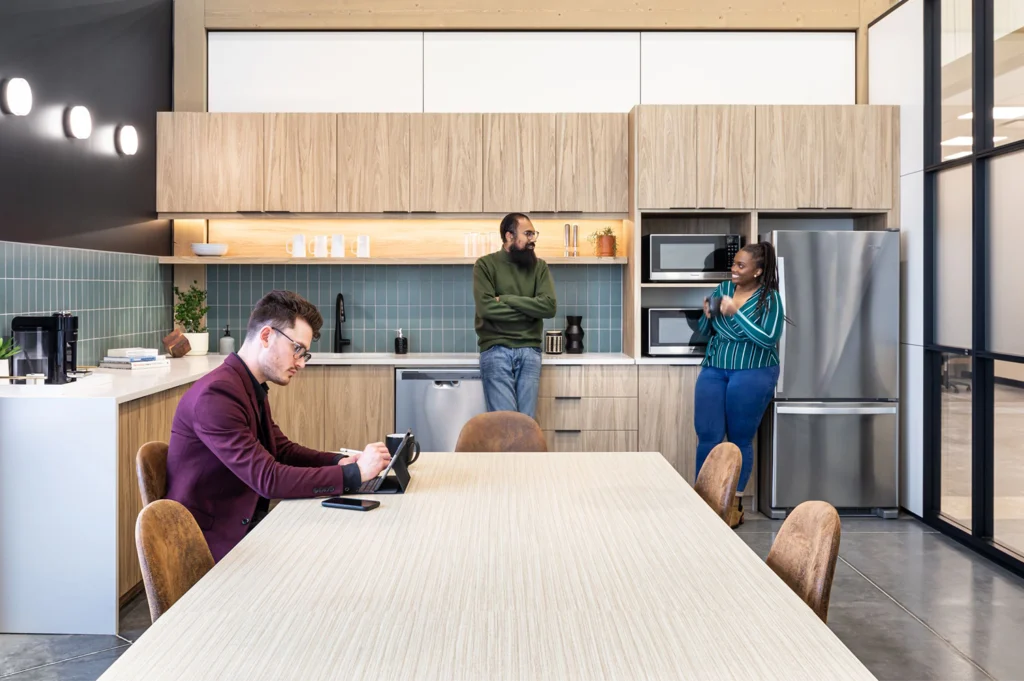
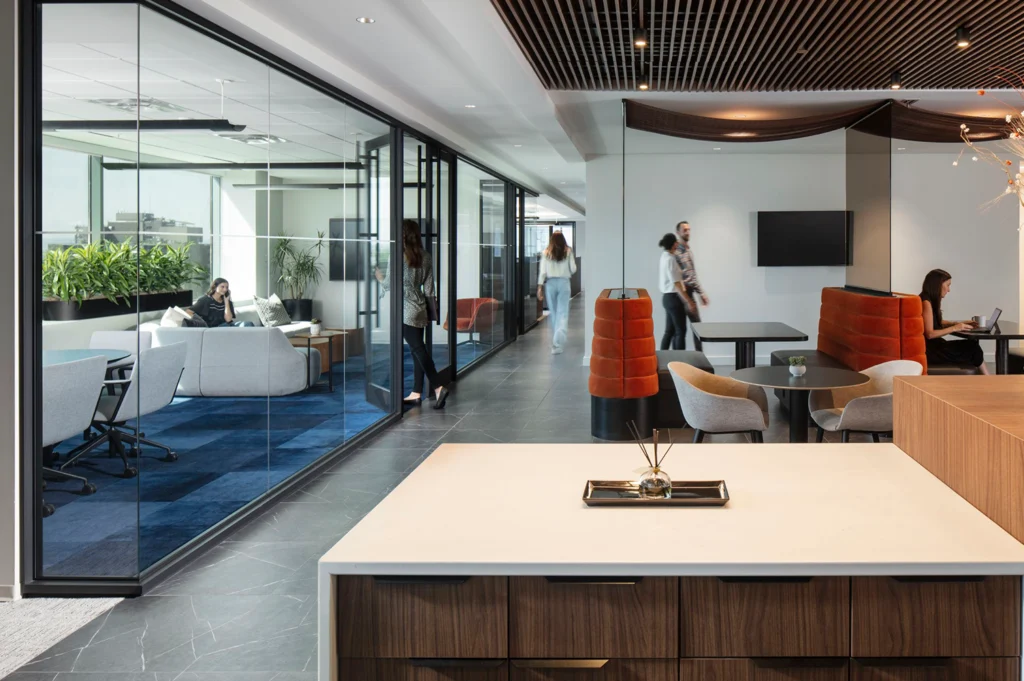
What does this mean for you?
Reduced back-and-forth
With these Revit families available for direct download, you can now seamlessly integrate DIRTT solutions into your designs from the start. This means more accurate modeling and fewer rounds of revision, saving valuable time for everyone.
Streamlined coordination
When our partners can incorporate DIRTT’s solutions from the start, specifications align perfectly with your models. This leads to more precise initial designs, setting the stage for smoother project coordination and fewer errors down the line. This streamlined approach reduces the likelihood of rework and miscommunication, allowing everyone to stay on the same page from the earliest stages.
More efficient support
With basic Revit families in your hands, our team can devote more attention to complex modeling and coordination through DIRTT’s ICE software, providing advanced support where it matters most. While you handle the essentials, we can step in to ensure the highest standards are met, optimizing workflow, troubleshooting as needed, and ultimately helping bring your designs to life faster.
Let’s elevate your next project—together! Effortlessly integrate DIRTT into your designs with downloadable Revit files available here.
To discover DIRTT’s full capabilities, contact Rebecca Cooley, VP of Manufactured Interior Construction.
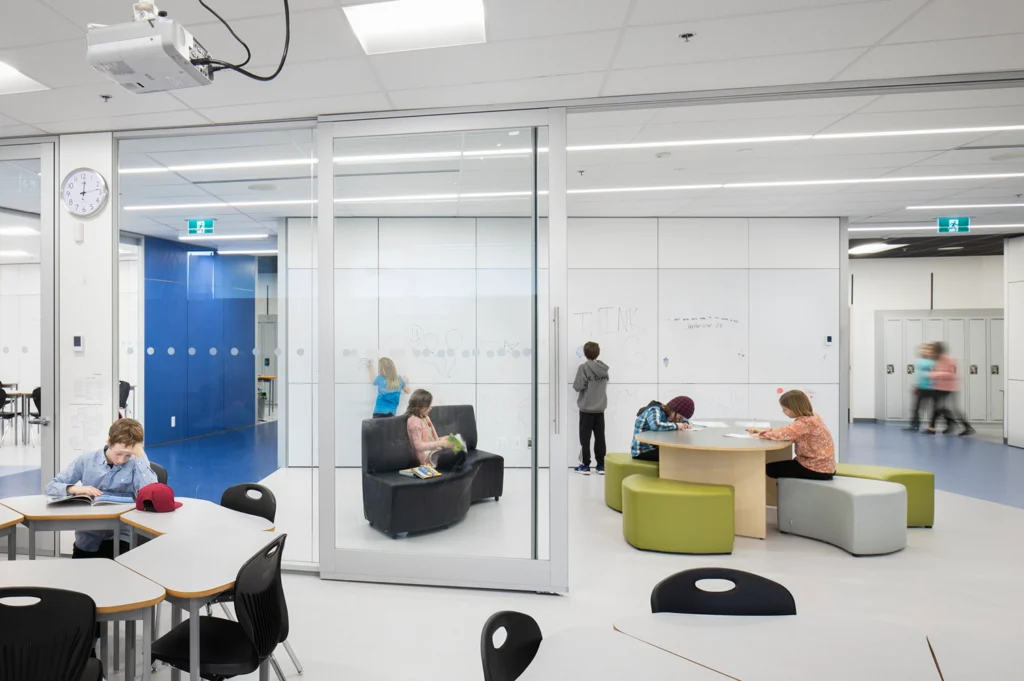
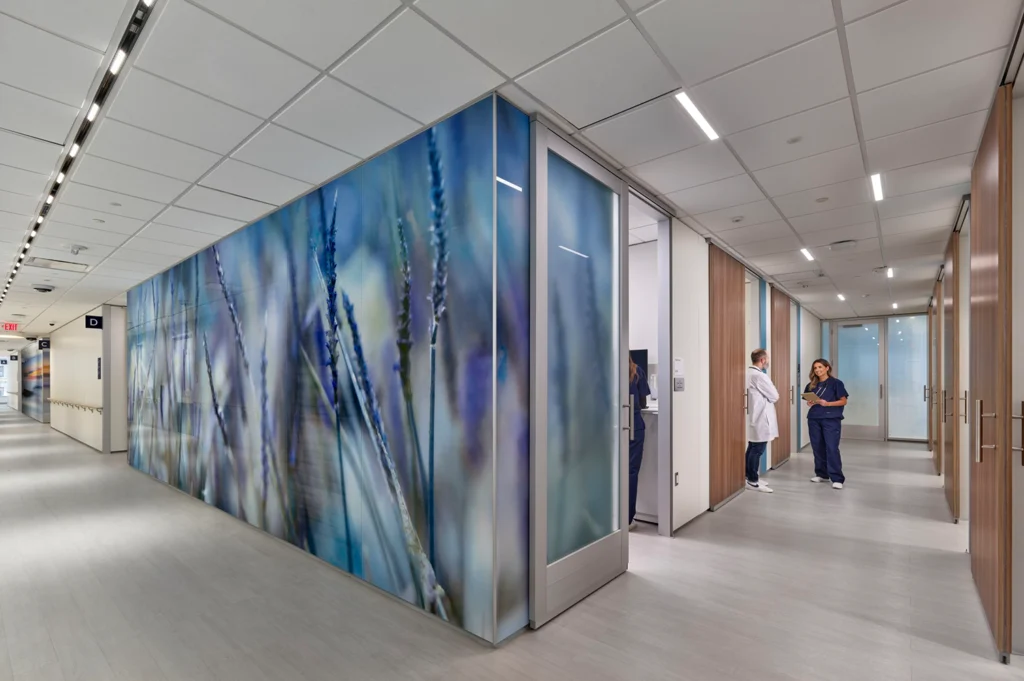

No Comments