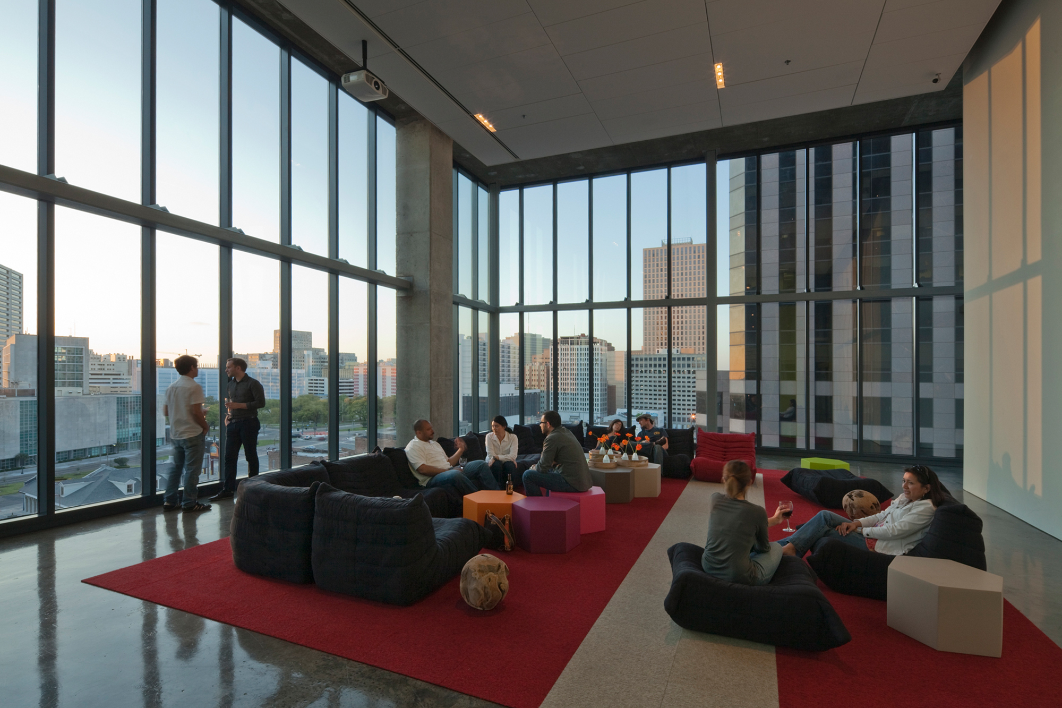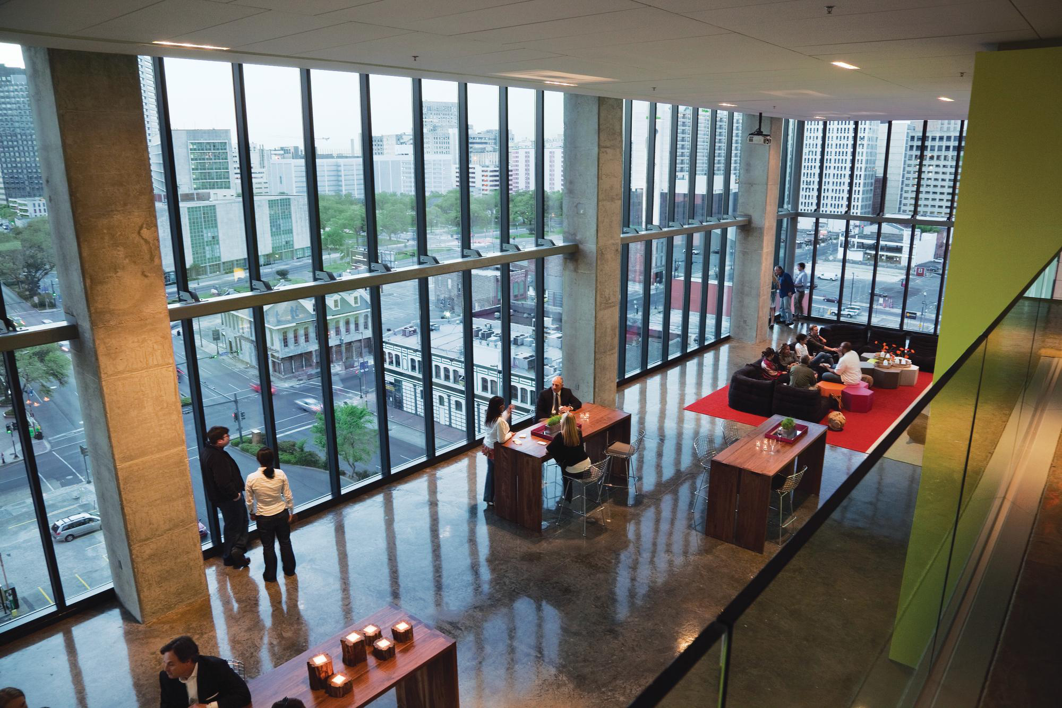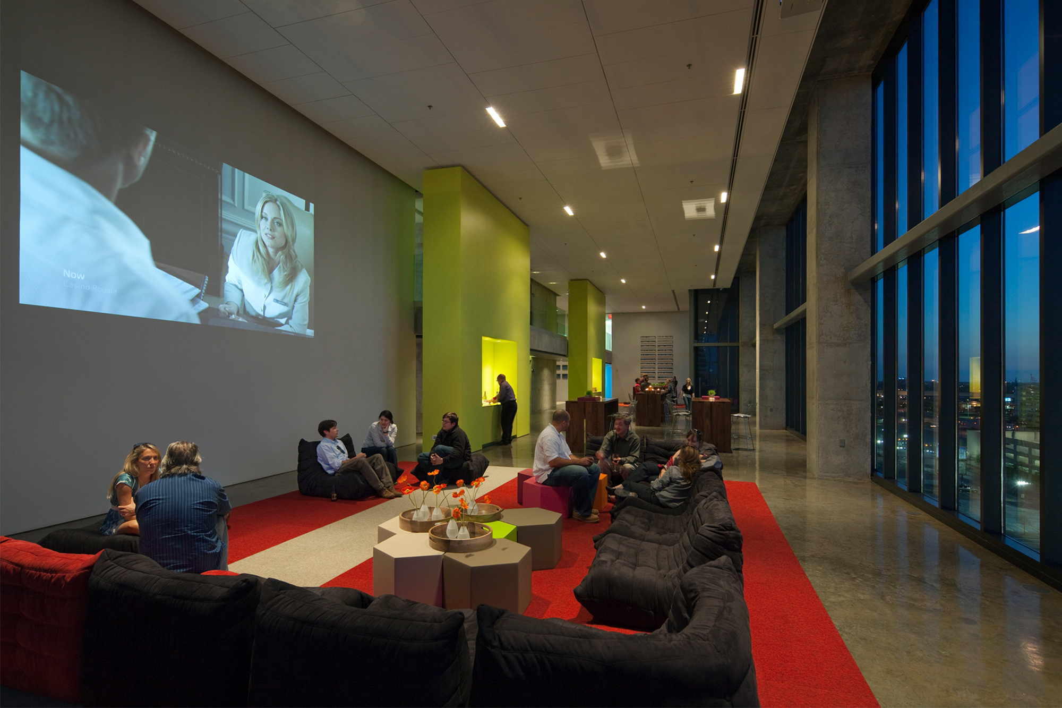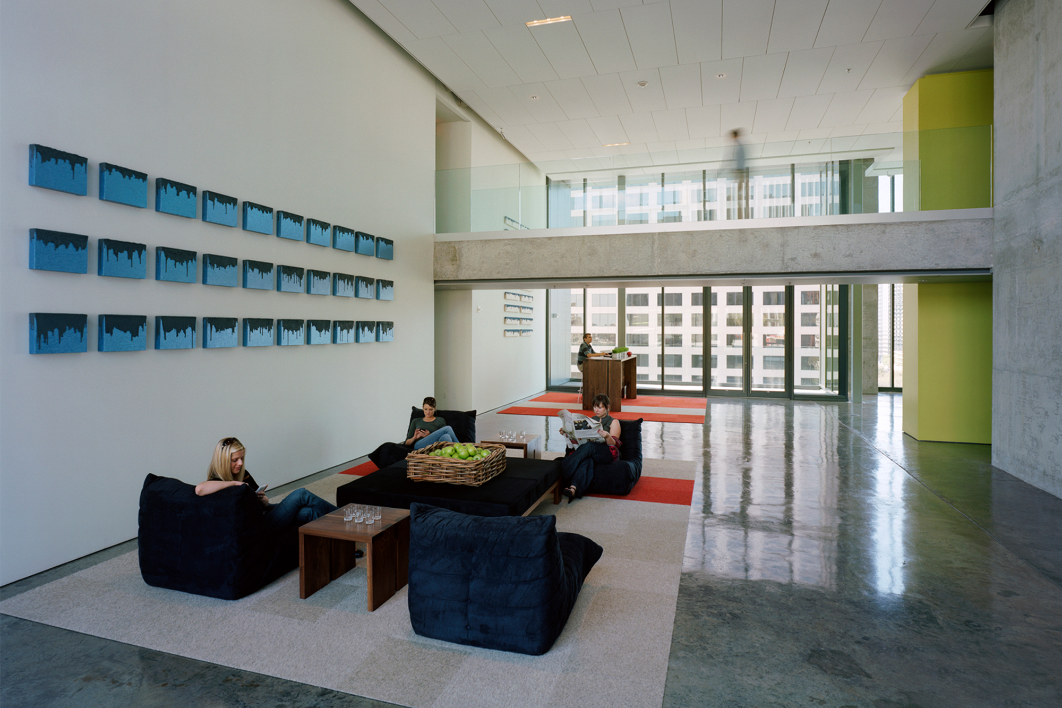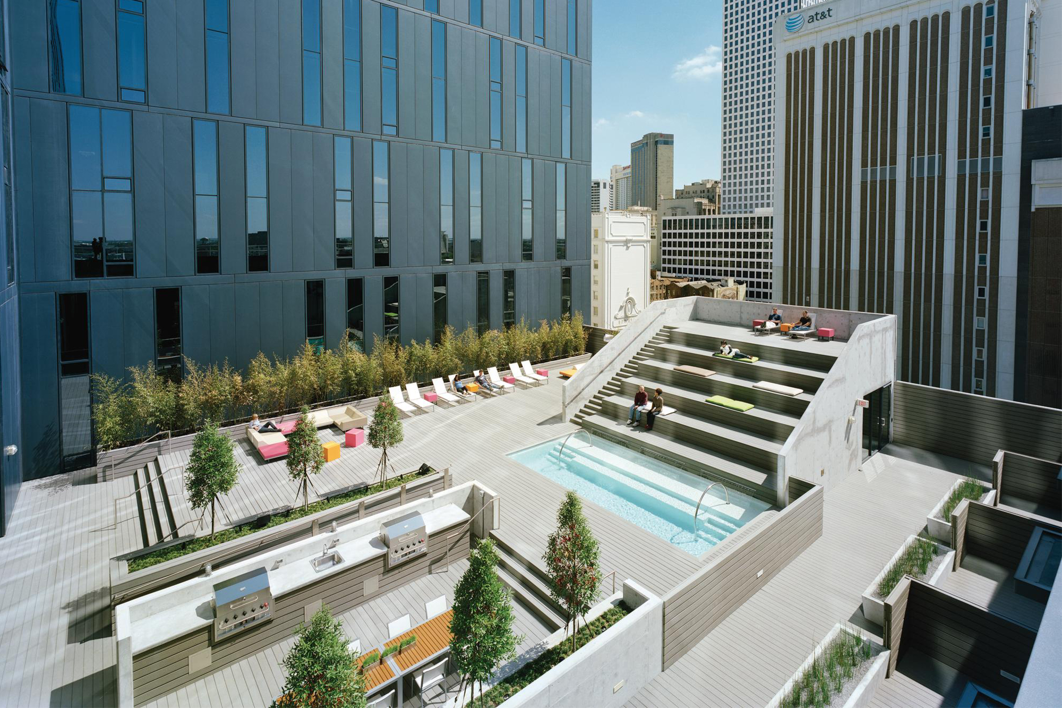
930 Poydras Residential Tower
The 930 Poydras residential tower is a 21-floor mixed-use high rise in downtown New Orleans. The innovative design of the tower includes 250 residential apartments, a 500-car garage, and a dramatic communal “sky lobby.”
LOCATION
New Orleans, LA
SIZE
462,000 SQ FT
YEAR OF COMPLETION
2010
ARCHITECT
GENERAL CONTRACTOR
PHOTOGRAPHER
FEATURED PRODUCTS
Knoll Harry Bertoia Barstool, Knoll Chadwick Chair, Quinz & Milan Honeypouf, Janus et Cie Koko II, Evo Furniture Downlow Chairs, Evo Furniture Downlow Ottoman

