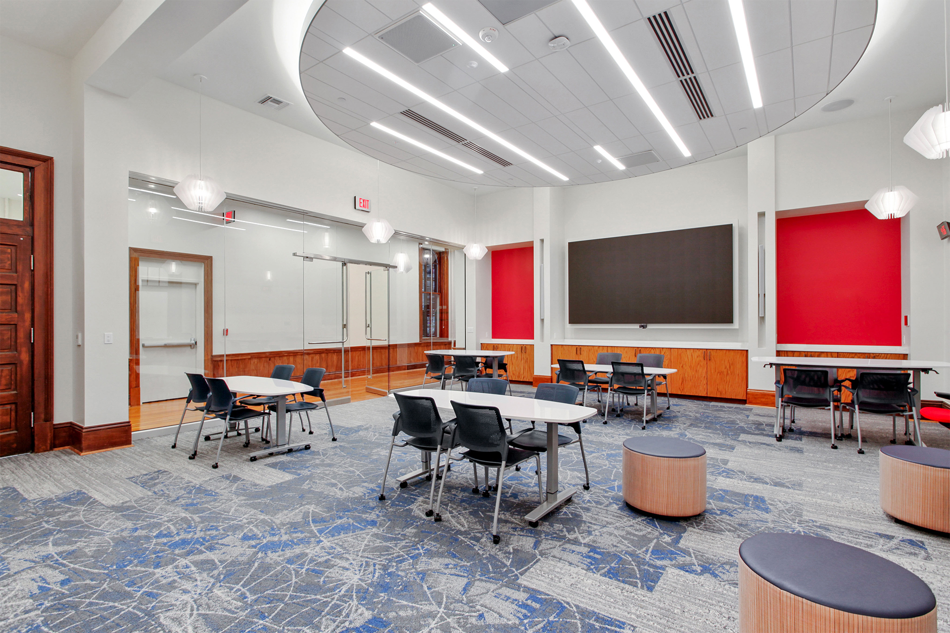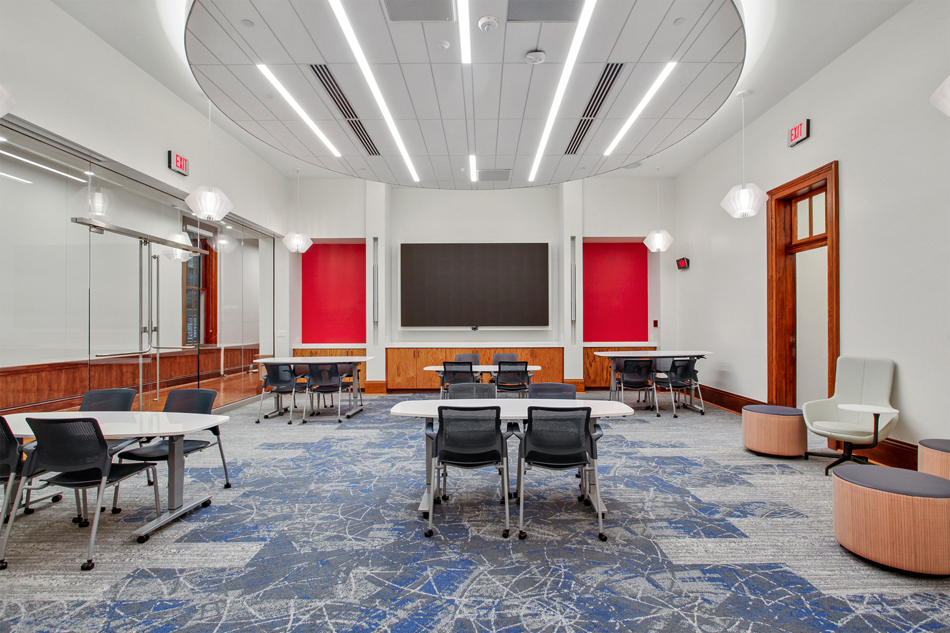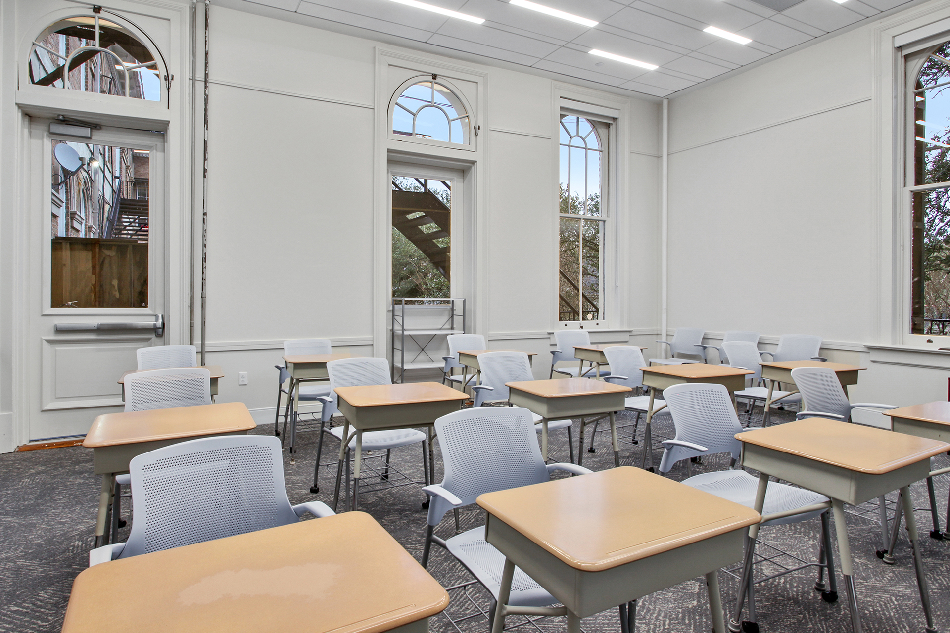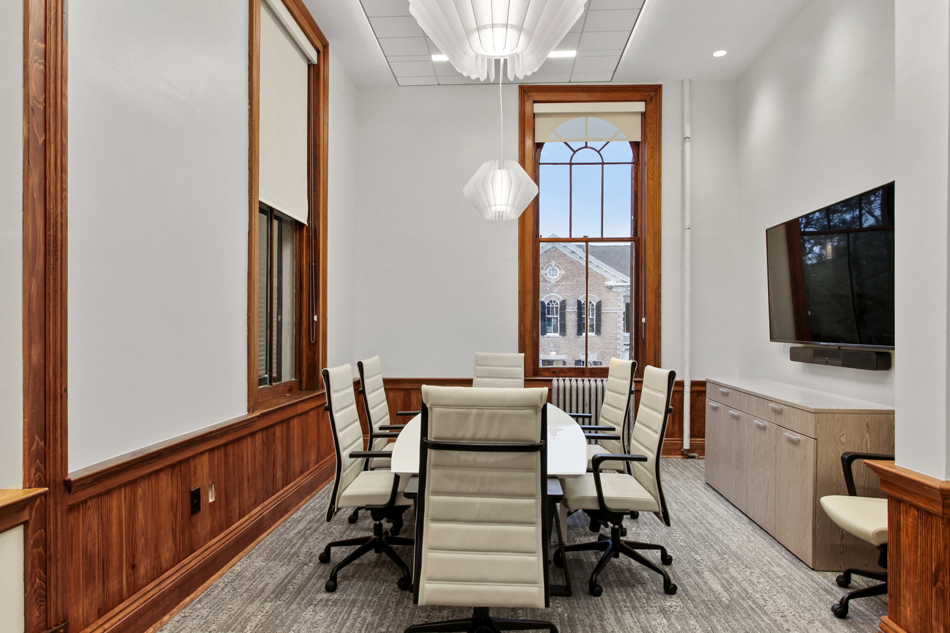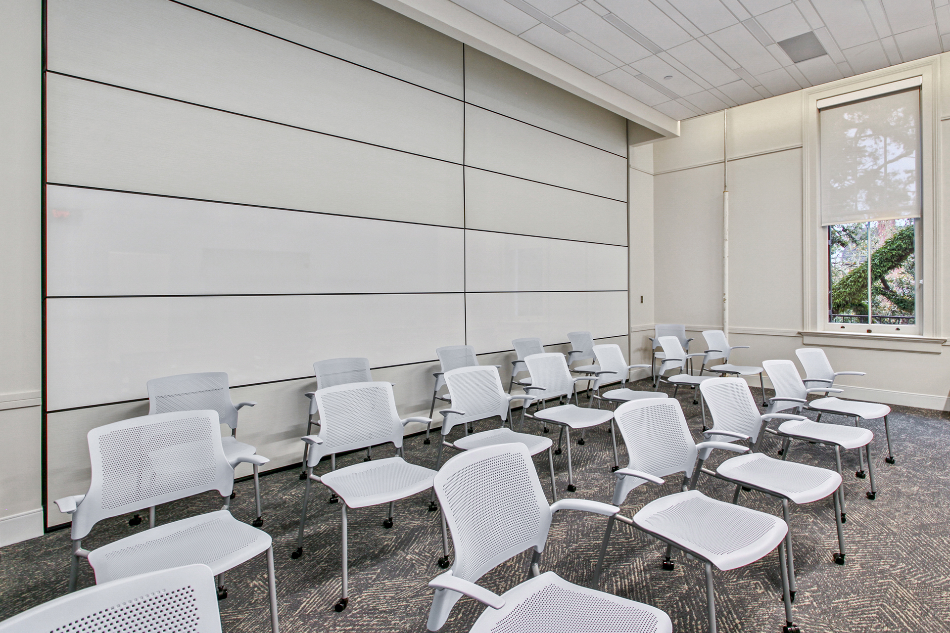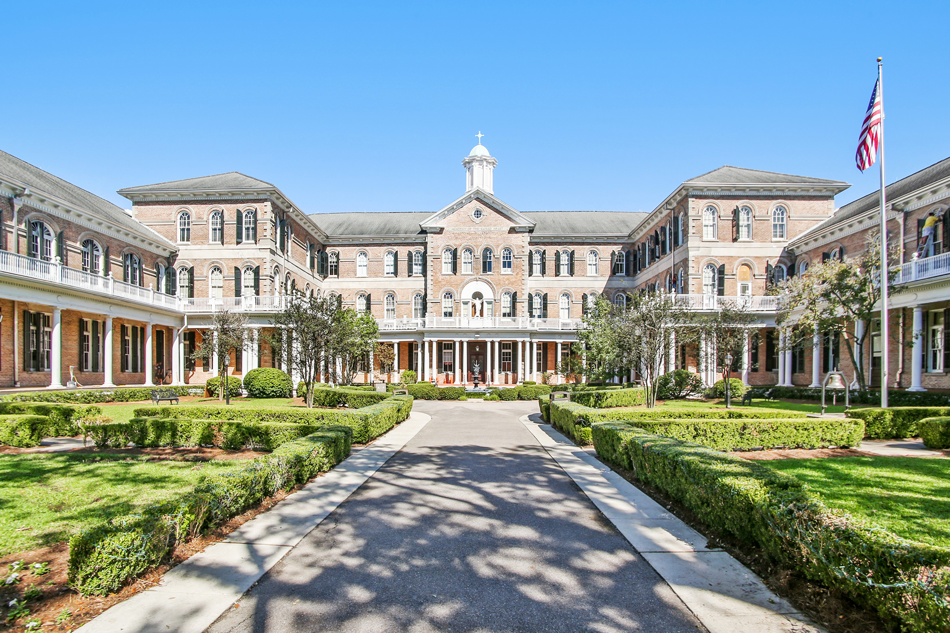
Academy of Sacred Heart Rosary Campus Phase 1B
At the Academy of Sacred Heart, an all-girls Catholic school in New Orleans, their purpose is to educate young women to become just leaders and lead a purposeful life through five cornerstones: faith, academics, service, community and growth. Over the last five years, the school has lead a strategic and capital campaign, the Rosary Campus Renewal Project, to transform its historic Uptown campus on St. Charles Avenue into a state-of-the-art learning space that furthers their educational mission, philosophy and values. The largest and last major project in the campaign, Phase 1B, involves renovating the second floor of the eastern wing into the Global Education Wing. This dedicated space inspires students to become global citizens through studies in history, geography and culture.
Rooted in tradition and innovation, the renovation, led by BlitchKnevel Architects and Ryan Gootee General Contractors, captures the spirit of the school while supporting their academic goals and enhancing the sustainability and efficiency of the historic building. It features four new classrooms, a Global Education Center, conference room and work area for faculty. Two of the classrooms can also open up to each other in order to transition into a larger space where students can gather for speakers, presentations and discussions. To increase versatility and flexibility, a lot of the furniture is on casters for nimble, mobile movement. This enables the rooms to be easily rearranged and support daily programming. Additionally, writeable surfaces on the tables encourage brainstorming while bright white finishes with pops of red and navy weave in school’s colors and branding. Overall, the newly improved Global Education Wing empowers students, inspires creativity and encourages critical thinking. The vibrant space preserves the beauty of historic architectural features while incorporating modern technology and furnishings.
LOCATION
New Orleans, LA
SIZE
4,500 SQ FT
YEAR OF COMPLETION
2022
ARCHITECTURE + INTERIOR DESIGN
PHOTOGRAPHY
FEATURED PRODUCTS
Knoll ReGeneration, Knoll MultiGeneration, Global, Keilhauer, National, NorvaNivel, OFS, Special-T

