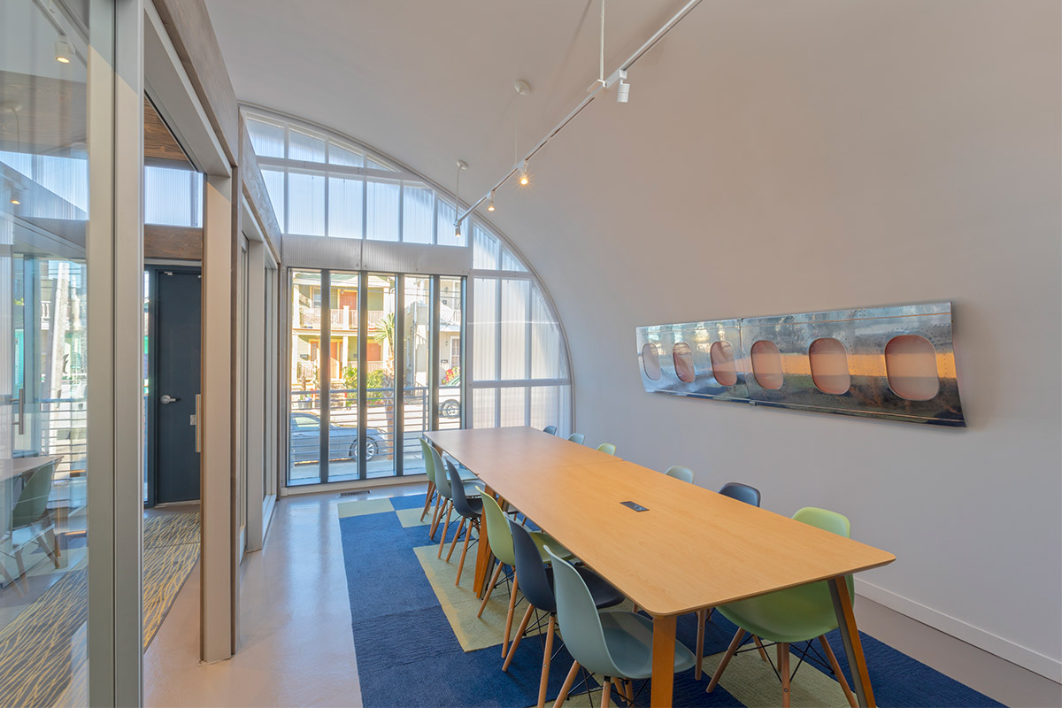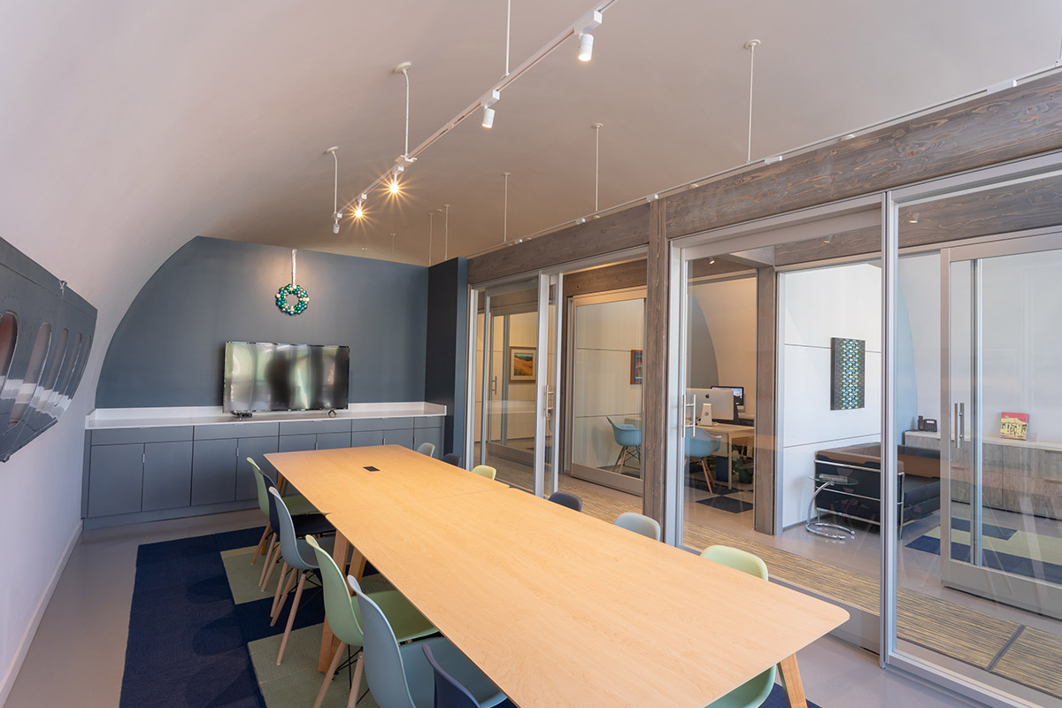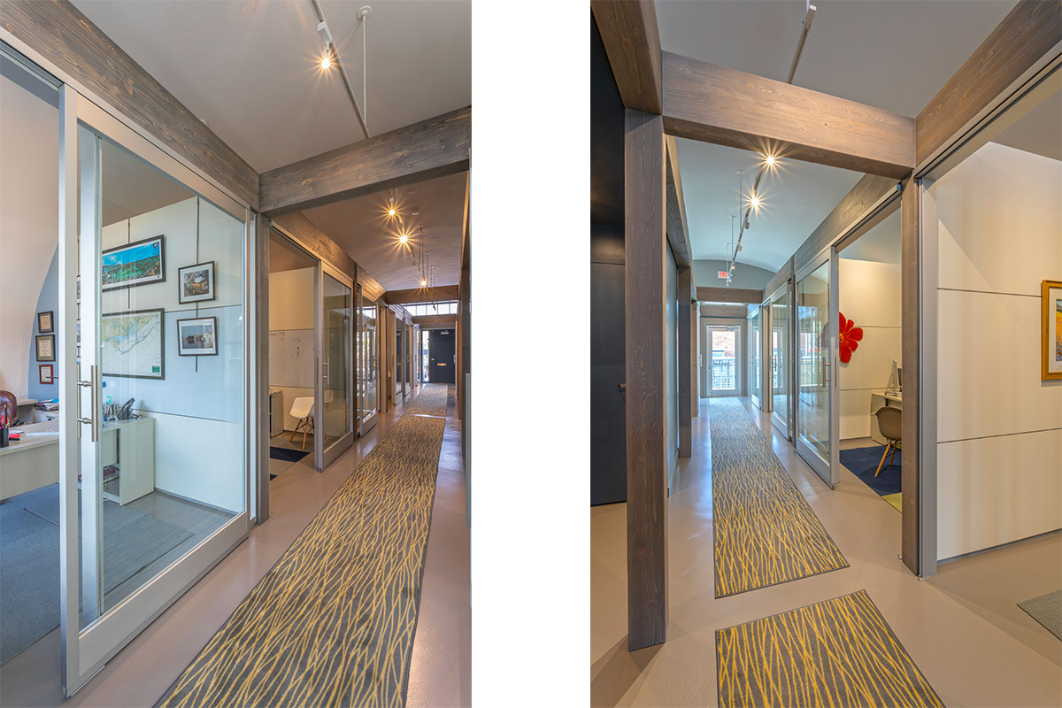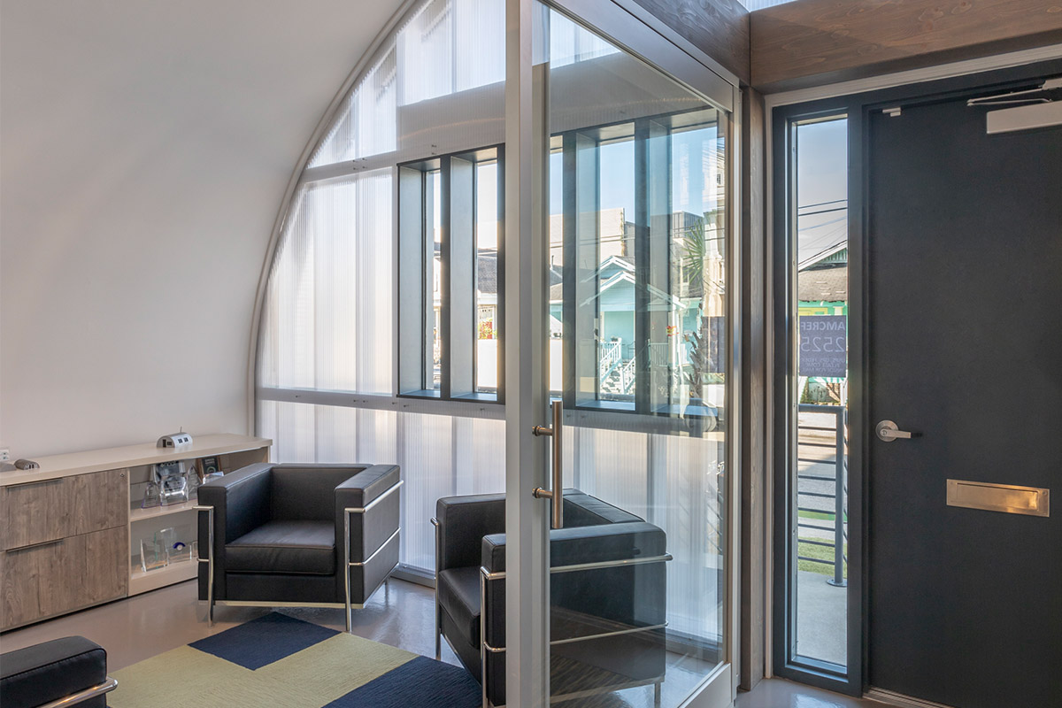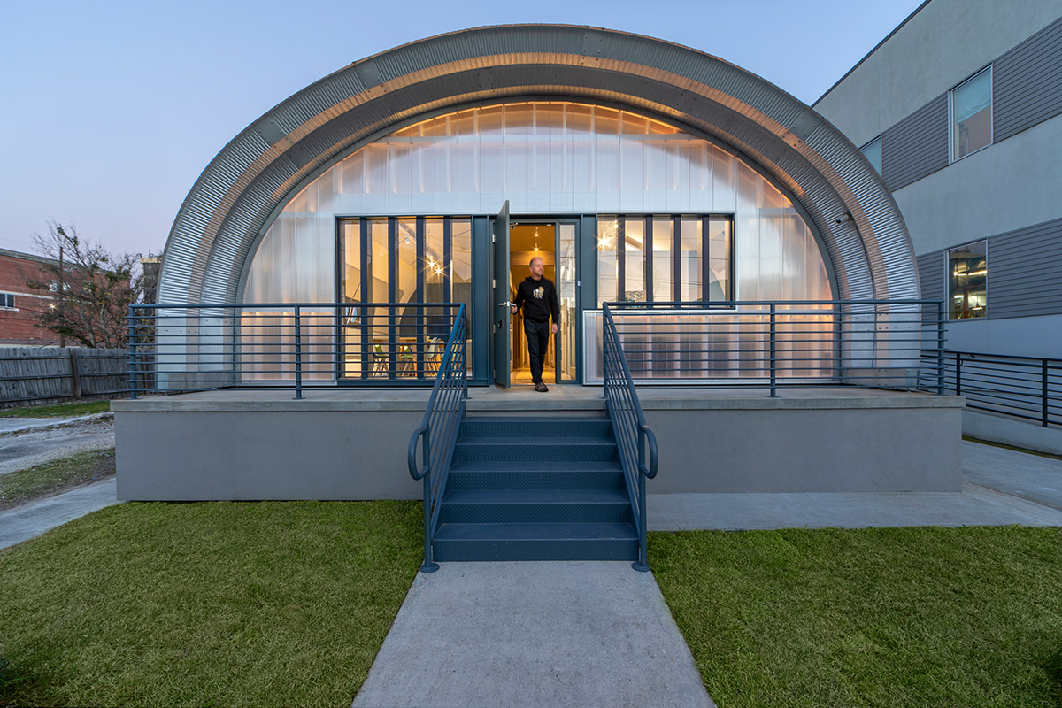
AMCREF Community Capital
Founded in 2005, AMCREF Community Capital is an impact-driven specialty finance firm committed to building a smarter world through smarter finance. AMCREF supports early-stage and high-growth companies with a range of financial products and services, specializing in investments that improve communities, create quality jobs, and serve the environment.
Designed by Chase Marshall Architects, its new uptown building features a unique semi-circular shape. The architecture firm utilized DIRTT timber to create an interior framework for the private offices, lounge and conference room as well as millwork for conference room storage. DIRTT walls provide privacy among the neighboring offices while glass sliding doors allow for an effective use of space and a sense of openness. In addition to manufactured interior construction, Chase Marshall Architects worked with AOS to provide furniture solutions for the new space.
LOCATION
New Orleans, LA
SIZE
1,700 SQ FT
YEAR OF COMPLETION
2018
ARCHITECTS
GENERAL CONTRACTOR
MG Group
FEATURED PRODUCTS
DIRTT Timber Frame, Glass Sliding Doors, Walls and Power, Writable Surfaces

