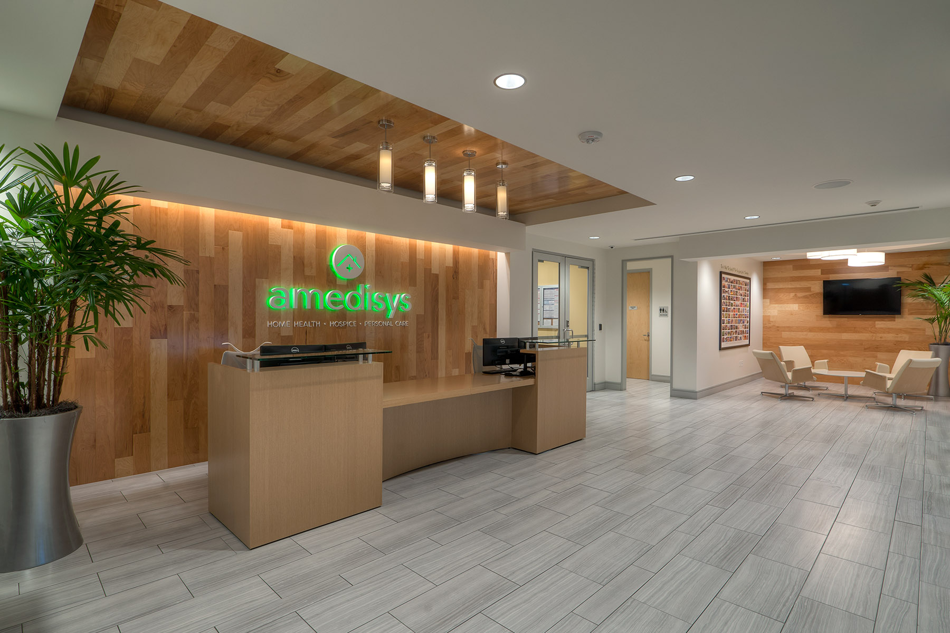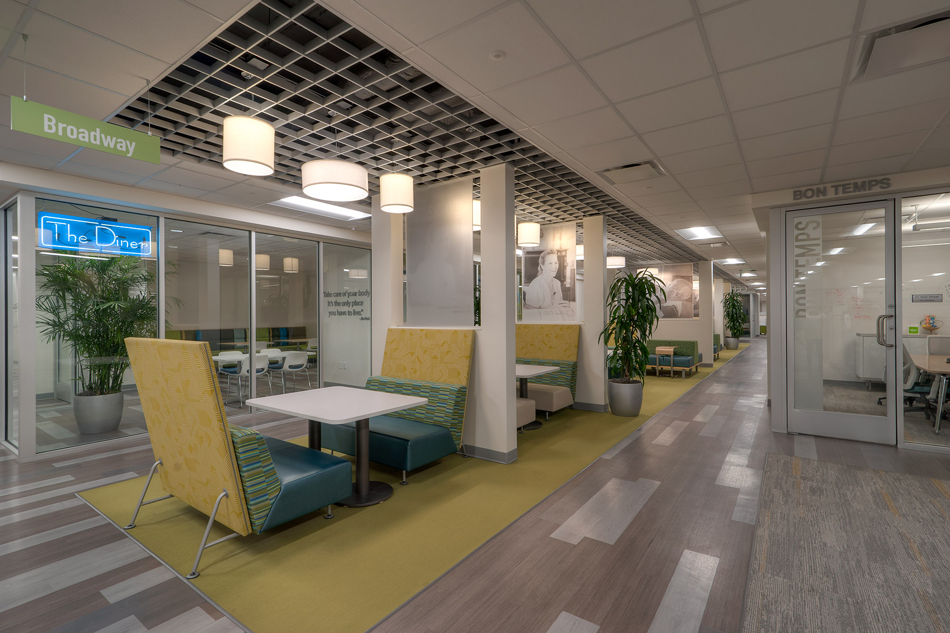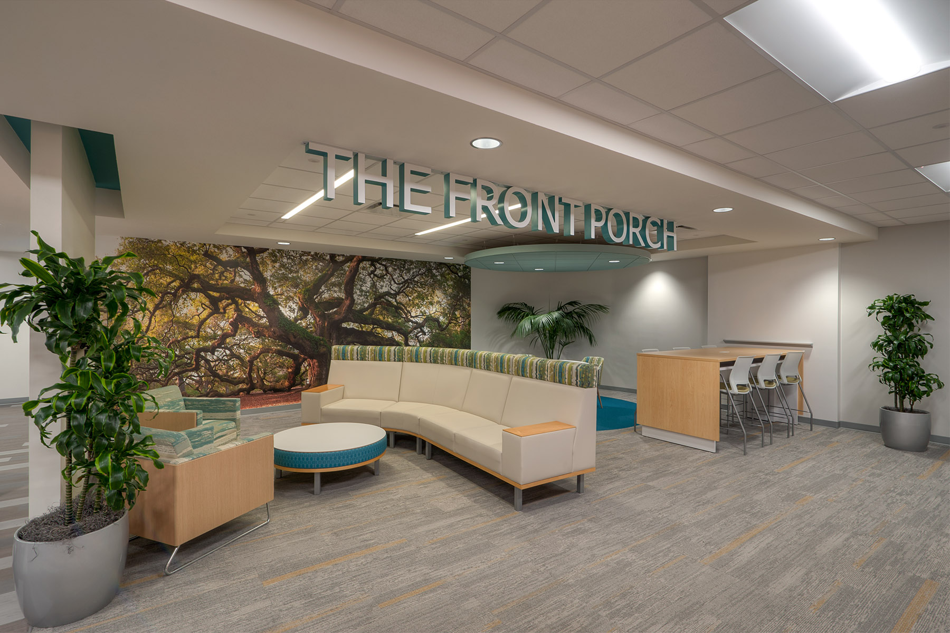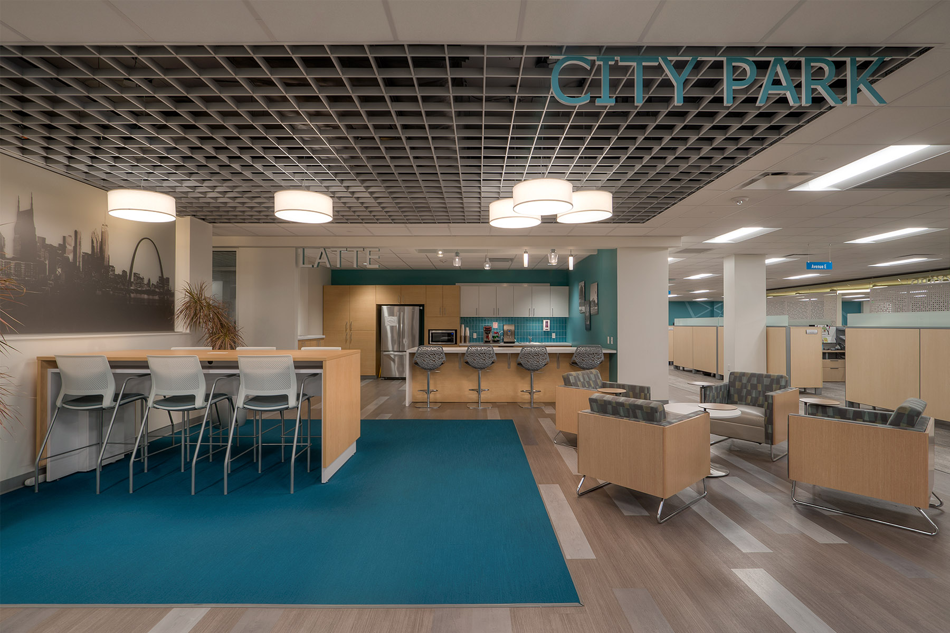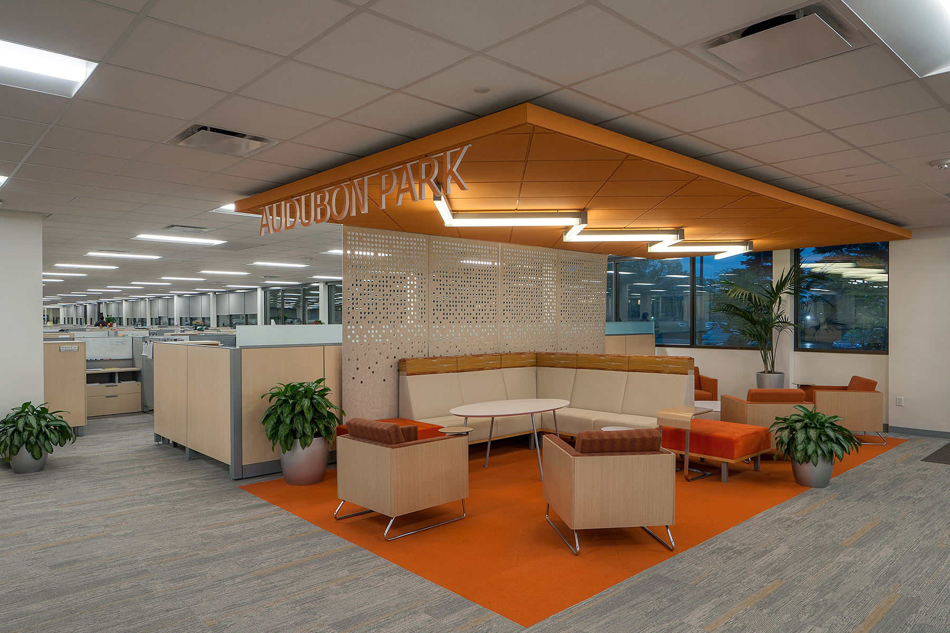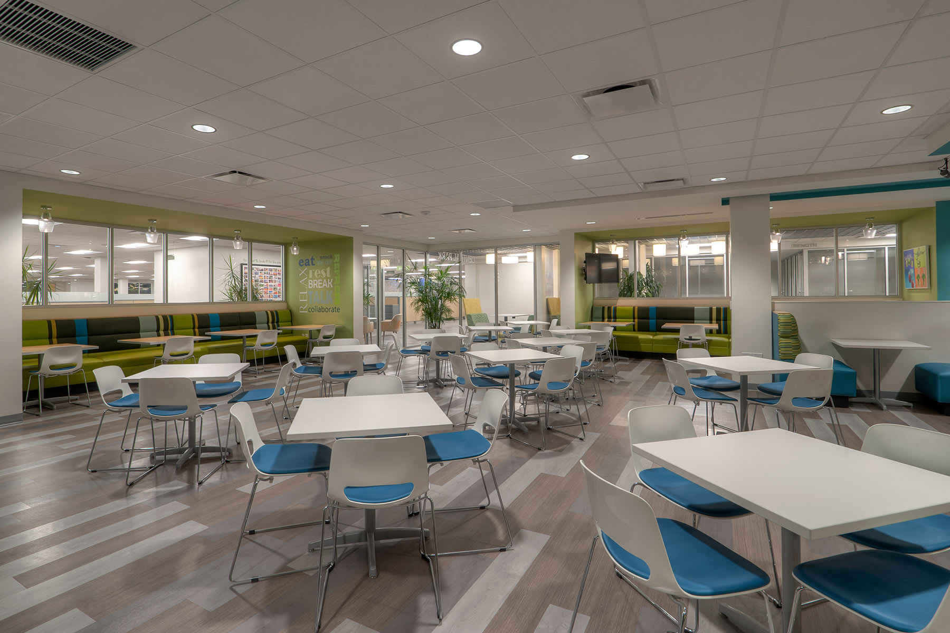
AMEDISYS
A leading provider of healthcare in the home, Amedisys is aiming to lead the future of healthcare as the premier choice for home health, hospice and personal care services. They assist more than 415,000 patients every year strive to provide the best care through six core values: service, passion, integrity, respect, innovation and talent. In 2016, Amedisys turned to Grace Hebert Curtis Architects to transform a 1970s building on American Way in Baton Rouge into a dynamic, cheerful corporate office that reflects their brand and values.
Nearly 80,000 square feet, the open office plan features a variety of shared spaces to foster interaction between teams, collaboration and spontaneous gatherings. Employees can easily convene for one-on-one, small group and large meetings and adjust their surroundings for the type of work they are doing. Coffee bars, lounges, meeting areas and break rooms rethink the typical office setting and create a fluid experience for different tasks, functions and interactions. Each shared space has an individual aesthetic through strategic use of color, furnishings, ceiling details and graphics. Light, bright finishes also make the workplace feel comfortable and inviting. Since the renovation, Amedisys’ corporate headquarters provide employees with an engaging workplace that inspires connection and community.
LOCATION
Baton Rouge, LA
SIZE
79, 575 SQ FT
YEAR OF COMPLETION
2016
INTERIOR DESIGN
PHOTOGRAPHER
FEATURED PRODUCTS
Carolina, Clarus, Falcon, Furniture Lab, Hon, JSI, National, OFS, Pallas Textiles, SitOnIt Seating

