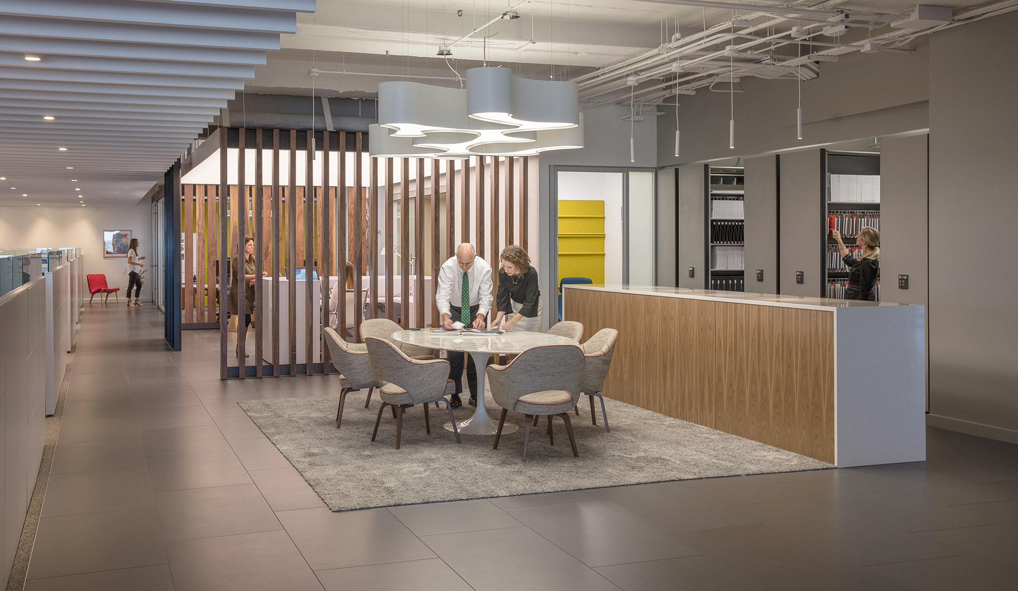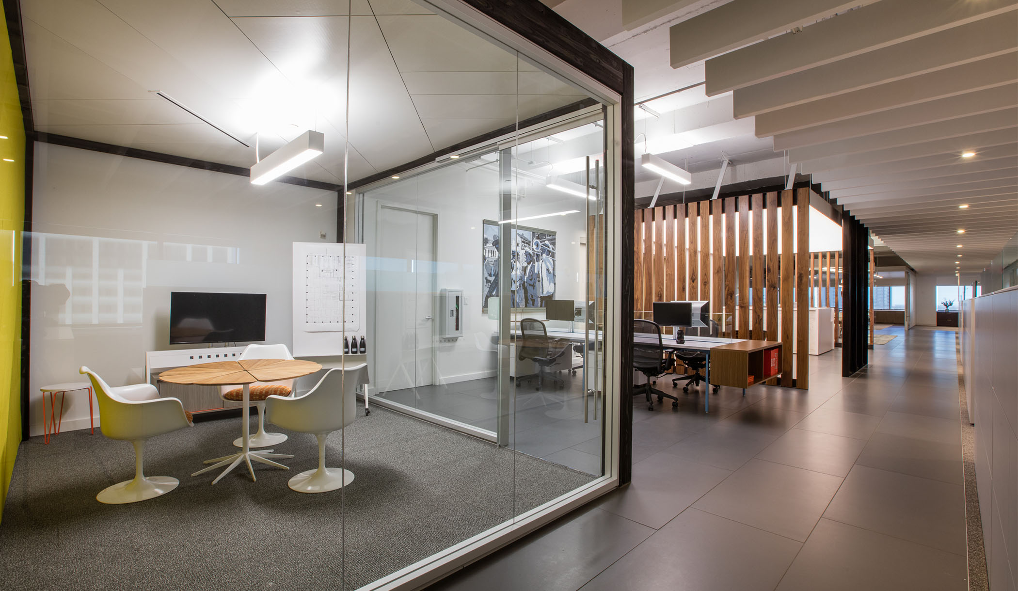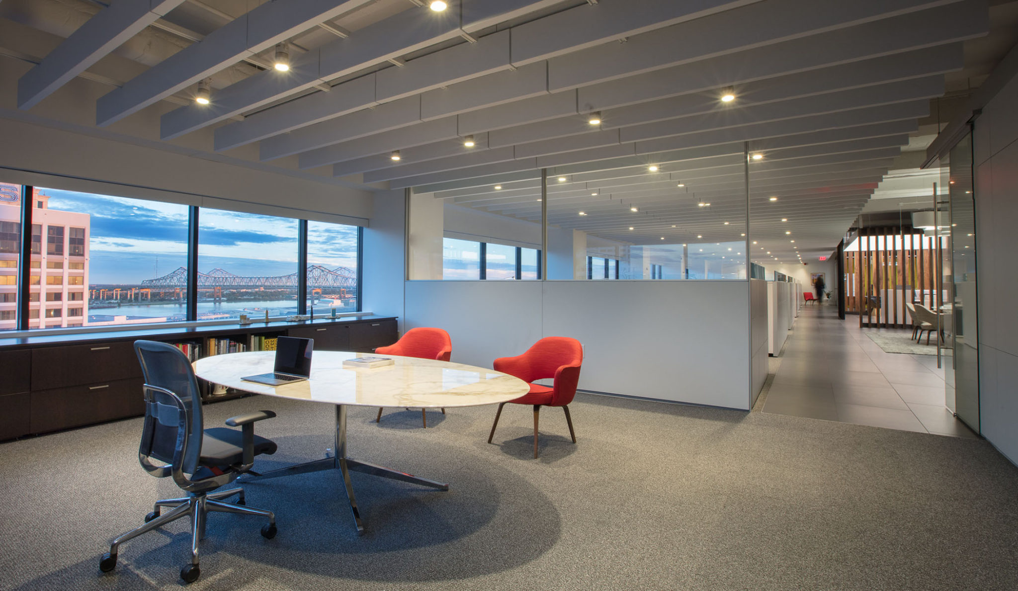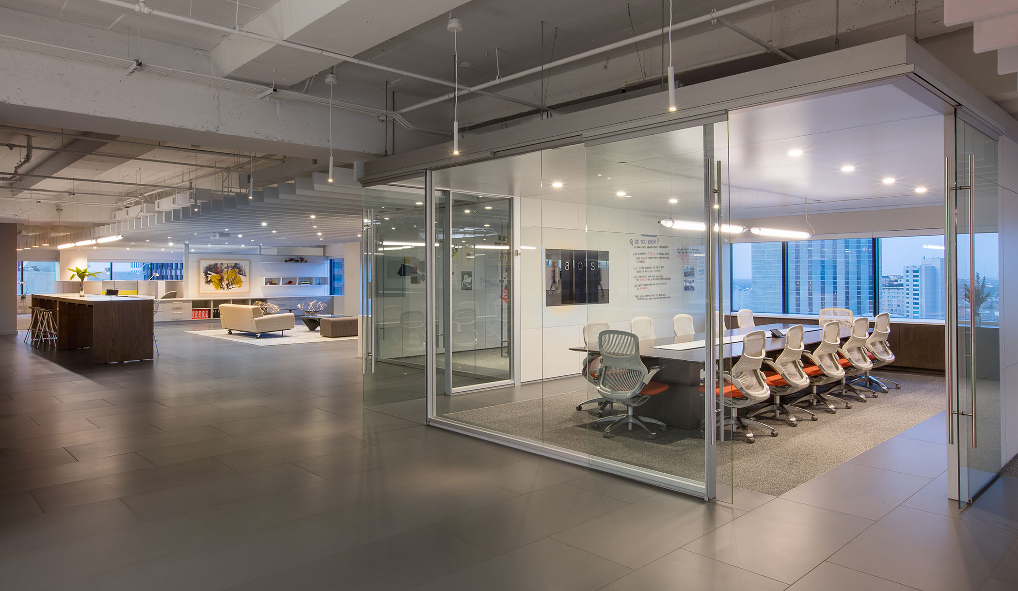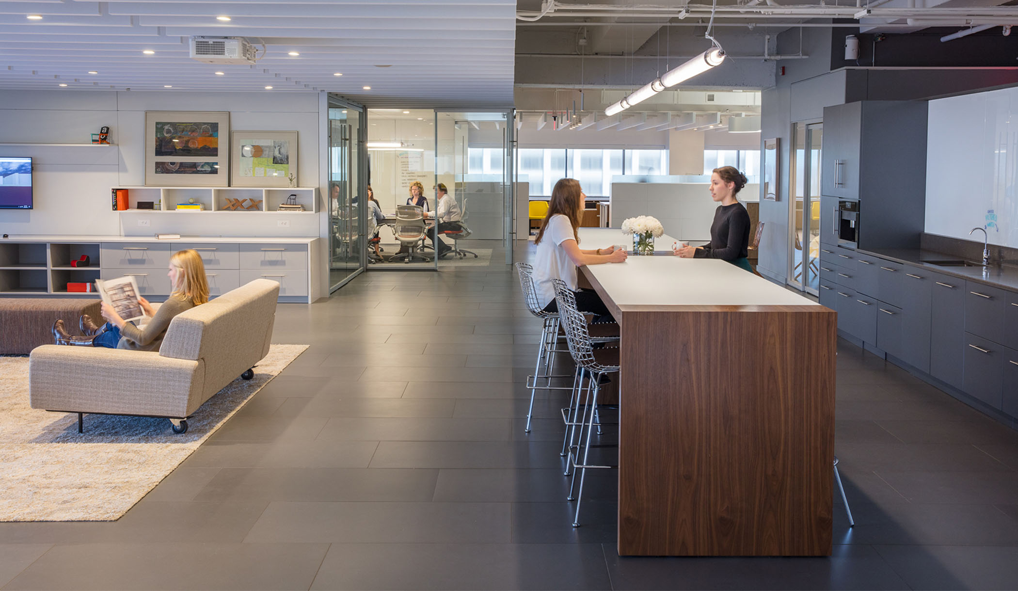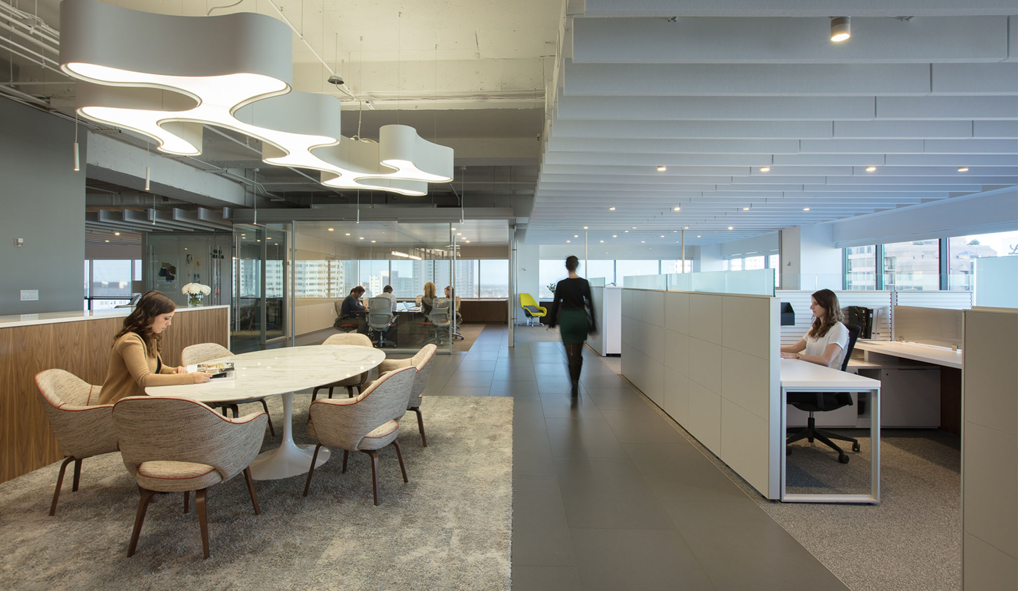
AOS New Orleans Showroom
After 16 years of occupying 7,000 sq ft in a downtown New Orleans high rise, it came time to renovate and expand the AOS Corporate Headquarters. With a 3,000 sq ft expansion, this unique combination of showroom and office needed to accommodate our growing business, showcase our constantly evolving solutions, and inspire the design professionals that we work with. Award-winning firms EskewDumezRipple (EDR) and VergesRome Architects (VRA) teamed to create a timeless, functional and comfortable space that appeals across multiple industries and encourages clients to engage with our solutions. Learn more about the design here.
EskewDumezRipple and VergesRome Architects have received an Architectural Record Good Design Is Good Business Award, AIA Honor Citation for the Gulf States Region, IIDA Award of Excellence and USGBC-Louisiana Sustainability Award for the design of AOS’ Showroom.
LOCATION
New Orleans, LA
SIZE
9,802 SQ FT
YEAR OF COMPLETION
2017
ARCHITECTS
GENERAL CONTRACTOR
PHOTOGRAPHER
VIRTUAL SHOWROOM TOUR
FEATURED PRODUCTS
DIRTT millwork, backpainted glass, frameless center pivot doors, frameless sliding glass doors, perforated acoustic ceiling, willow glass, tackable fabric panels, timber frame, electrified butthinge door with switch glass, embedded and wall-hung technology
Knoll Antenna, AutoStrada, Reff Profiles, Anchor, Calibre, Tone Height-Adjustable Tables, Dividends Horizon, Saarinen Executive Arm Chair, Saarinen Side Tables, Saarinen Dining Table, Womb Chair, Bertoia Barstool, Bertoia Diamond Chair, Tulip Arm Chair, Rockwell Unscripted Sawhorse Table, Rockwell Unscripted Upholstered Seats, Florence Knoll Table Desk, Platner Arm Chairs
Alias, Coalesse, Davis, KI, Muuto, Nucraft, Spacesaver High-Density Mobile Shelving, FilzFelt ARO Plank, Turf Straight Baffle

