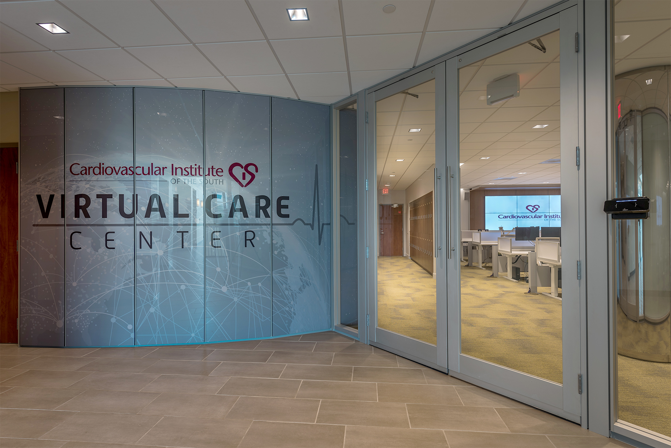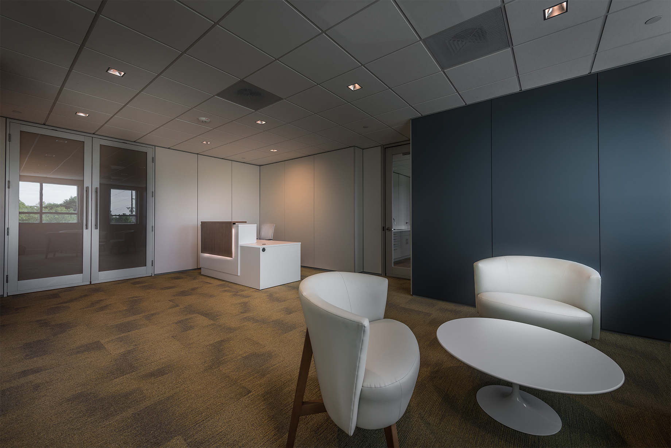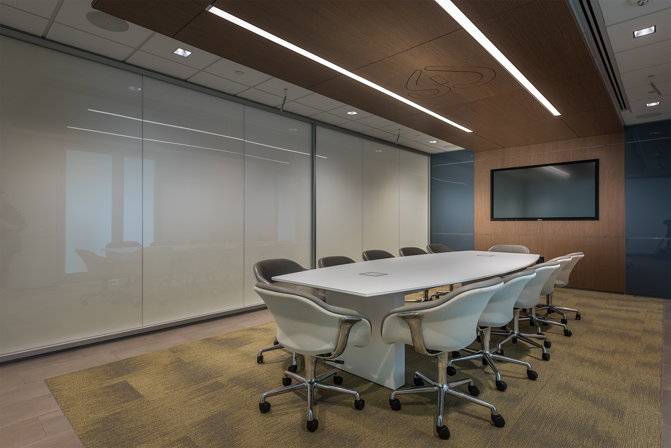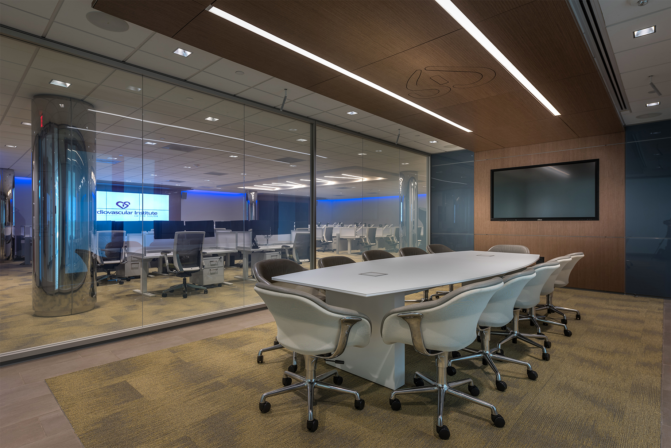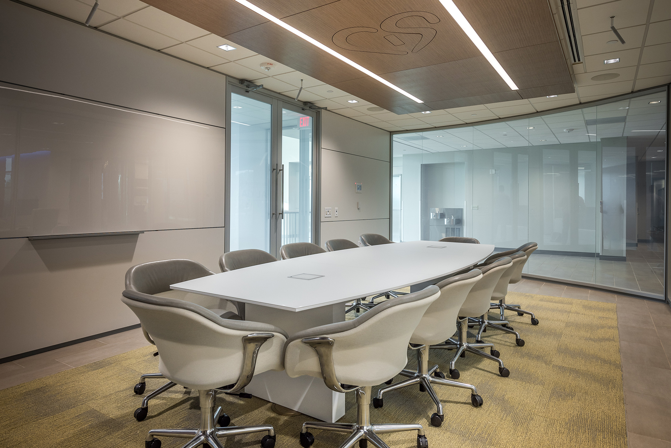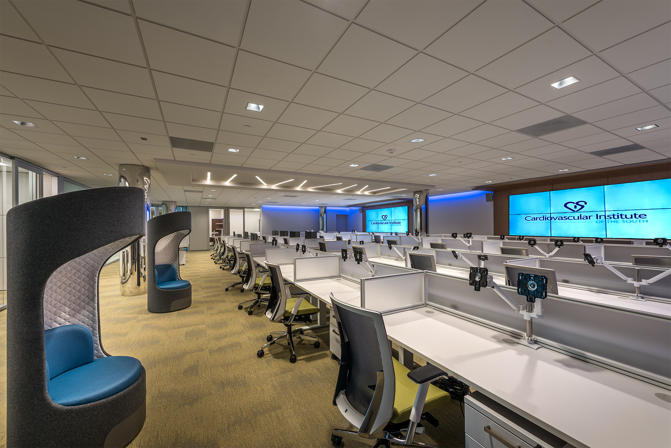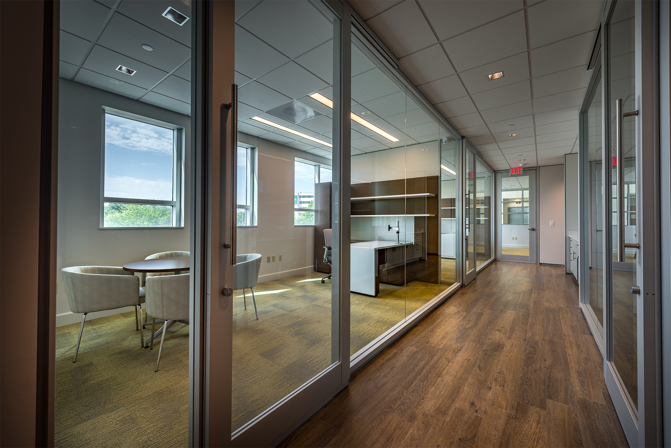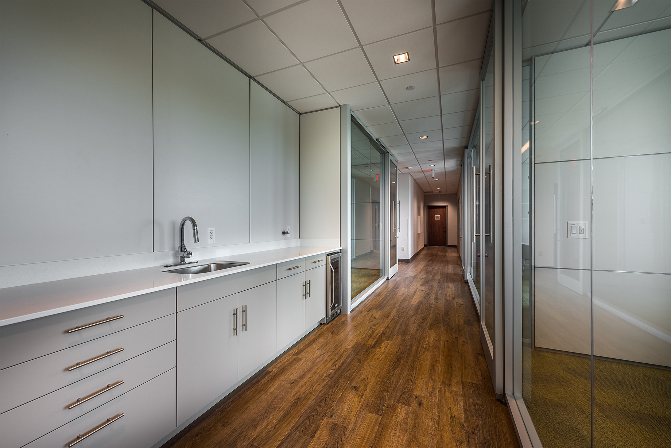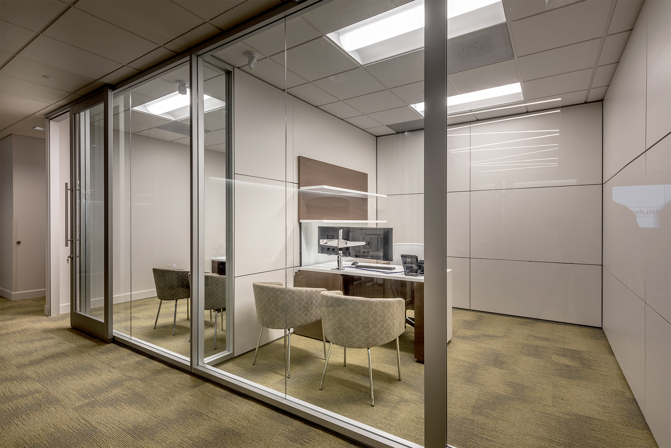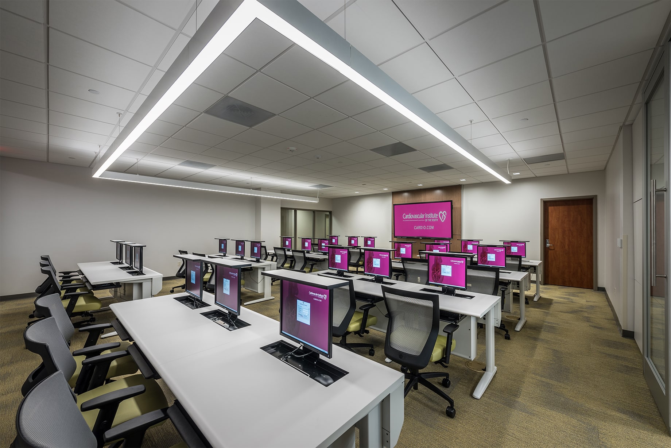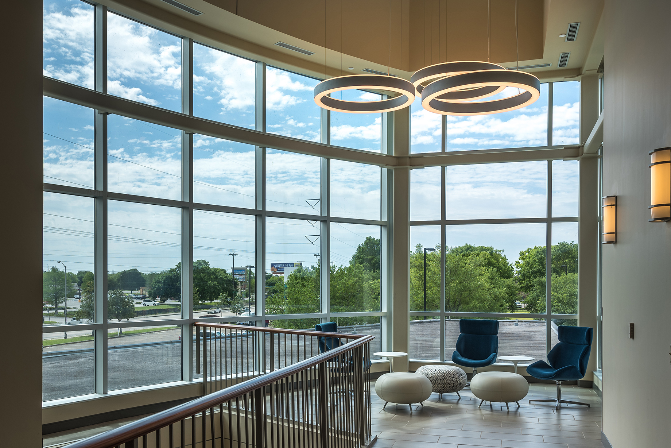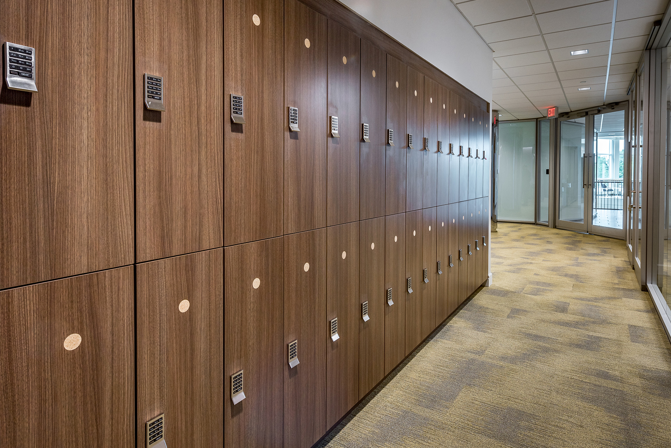
Cardiovascular Institute of the South – Virtual Care Center
The Cardiovascular Institute of the South (CIS) Virtual Care Center serves as a hub for its unique, specialized programs and seeks to transform healthcare by connecting specialists with innovative technology to increase access, provide high-quality care, and enhance communication between patients and physicians. Centered around connection, the CIS Virtual Care Center (VCC) emphasizes open, transparent spaces and state-of-the-art technology. DIRTT’s advanced manufactured interior construction was a natural fit. While DIRTT walls with custom graphics welcome employees and visitors to the facility, the conference room also creates an impressive impact. The switch glass walls allow for both privacy and openness while integrated technology, writable surfaces and comfortable seating encourage collaboration. A bespoke veneer ceiling with the CIS logo and integrated lights also presents a custom and personalized touch. The expansive area of open workstations also supports open communication so employees can quickly connect with patients and each other. AOS also provided DIRTT solutions, including millwork and media walls with wall-hung technology, in addition to furnishings for the training room, break room and personal storage for the nurses, nurse practitioners and physicians. As a whole, the design supports CIS’s mission to improve overall care, health and wellbeing through remote patient monitoring and increased patient interactions.
LOCATION
Lafayette, LA
YEAR OF COMPLETION
2018
ARCHITECT
MBSB Group
GENERAL CONTRACTOR
PHOTOGRAPHER
FEATURED PRODUCTS
DIRTT Millwork, Bespoke Veneer Ceiling with Integrated Lighting, Glass Walls with Switch Glass, Power, Wall-hung Technology, Walls with Custom Graphics

