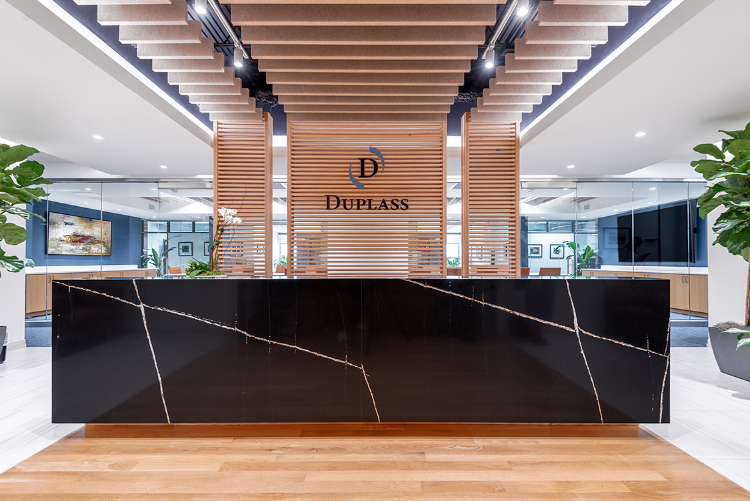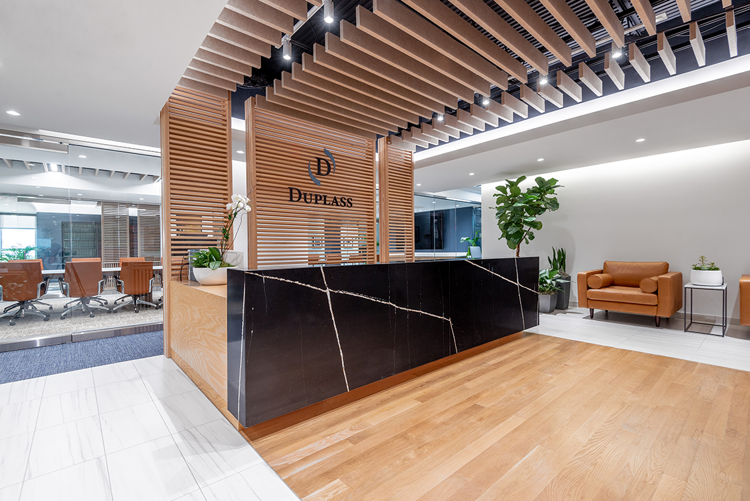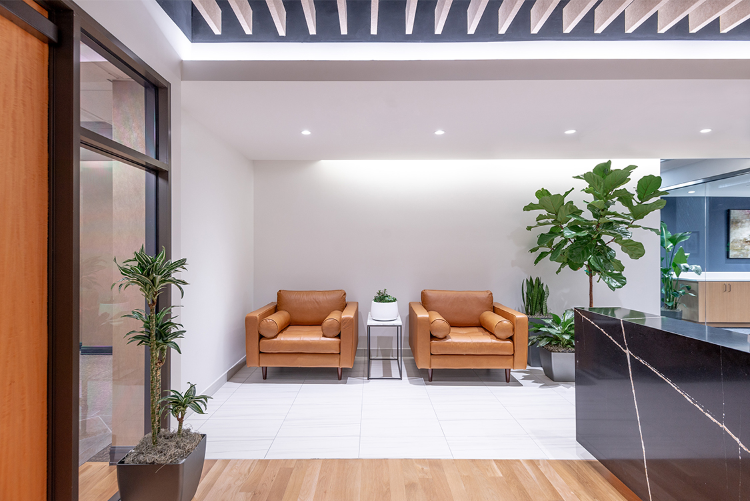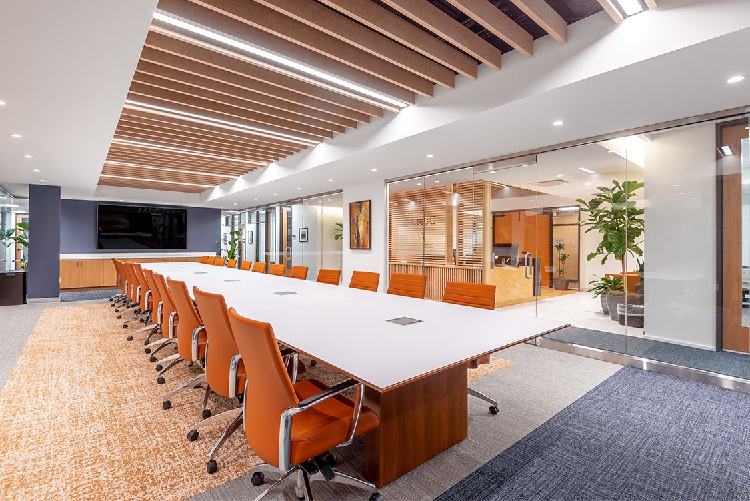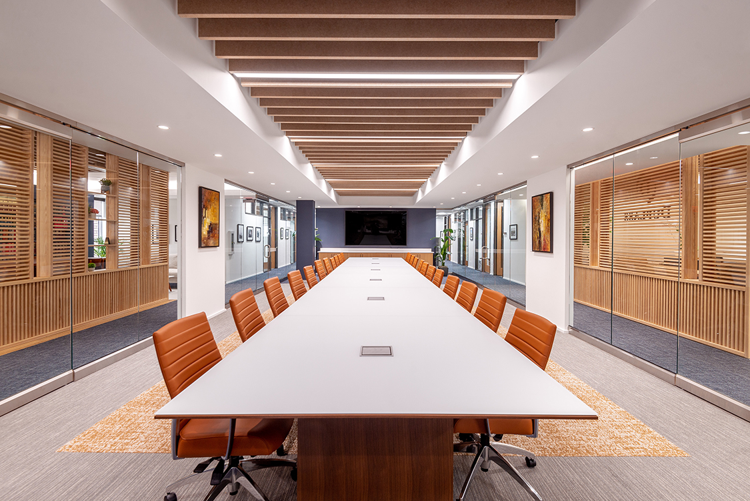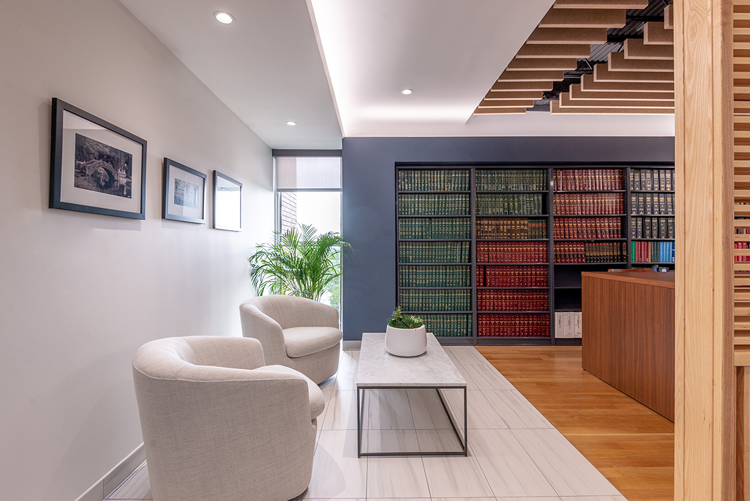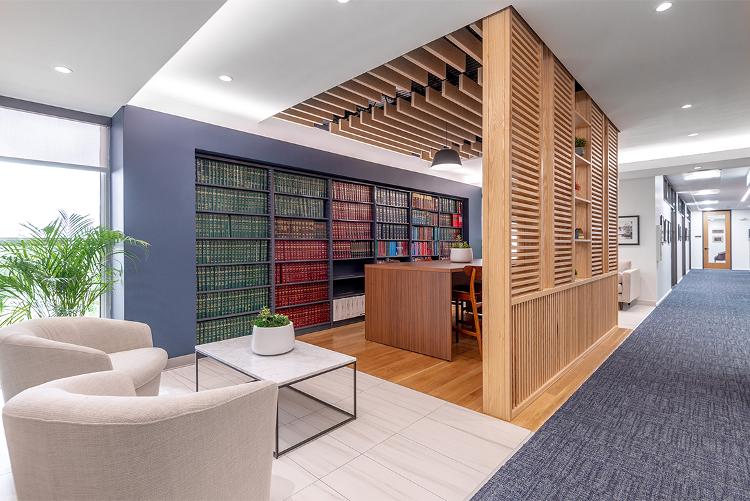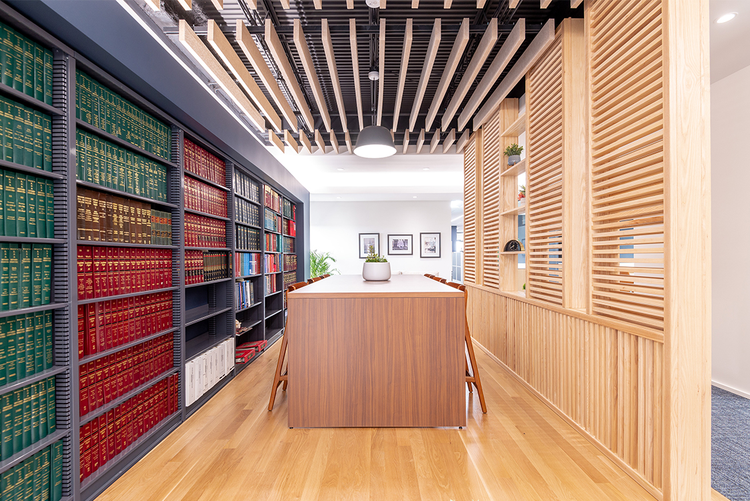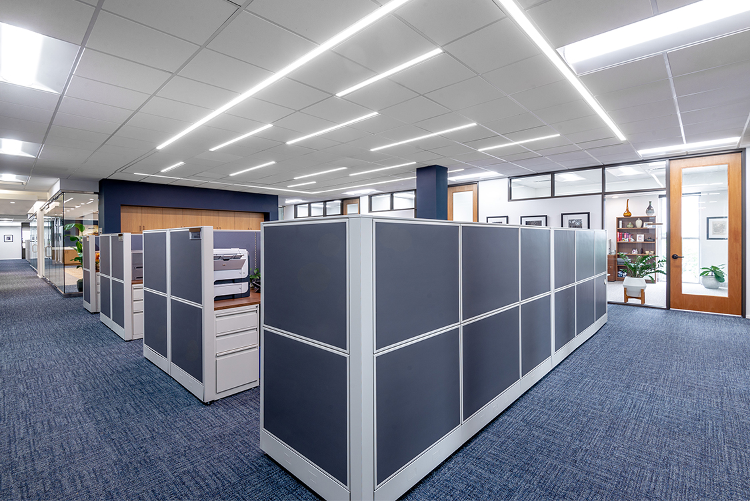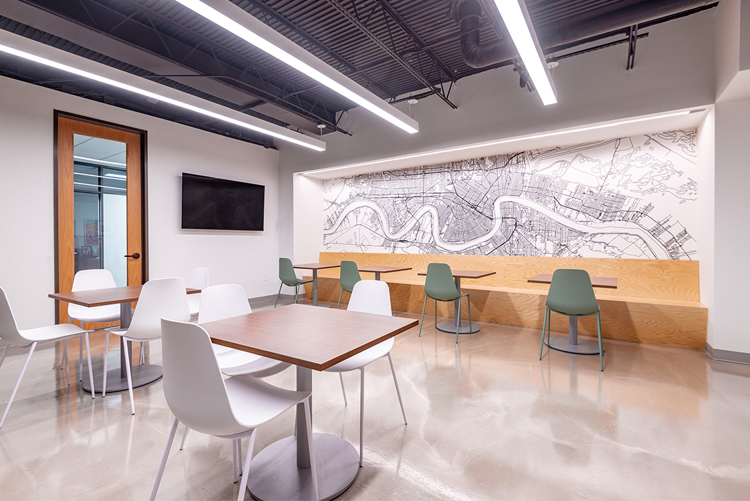
Duplass
Duplass APLC, a prominent legal defense firm serving clients across Louisiana, recently rebranded, and as part of this change, they also relocated their offices to the Metairie Towers. The law firm entrusted NANO with a complete interior renovation across three suites on the 6th floor. As seasoned attorneys, they understand the importance of prompt communication, accessibility and streamlined case management, and sought an efficient office design that reflected these values. Comprised of 13,400 square feet, their new workplace is a bright, modern, and collaborative space that strikes a balance between privacy and teamwork.
The floor plan is divided into several distinct zones to emphasize their unique functions while creating an overall harmonious design. For instance, attorneys’ private offices are strategically positioned around the perimeter while administrative workstations and collaborative spaces form the core. A sophisticated central plaza creates a focal point within the open office, seamlessly progressing from a welcoming reception area to a state-of-the-art conference room to a versatile library, together enhancing the client and employee experience. Subtle ash wood ceiling baffles not only help control noise and acoustics across the three areas but also add character and visual cohesion. The large conference room features a custom-length table equipped with seamless device charging stations, conference call capabilities, and video chat functionality. Additionally, the new office incorporates several communal areas, such as a larger break room and a few coffee stations throughout, to encourage gathering and interaction.
Recognizing the employee experience as paramount in the firm’s success, one of Duplass’ primary goals of the renovation was to provide their team with a meaningful, inclusive and positive office environment. While the company offers flexible work options, Duplass remains committed to creating a workplace that excites their staff and fosters in-person collaboration. The law firm, like many employers nationwide, is dedicated to attracting and retaining top talent in the face of a shrinking workforce. Their evolving operations not only benefit their clients but also prioritize the well-being and satisfaction of their employees. Thus, the law firm’s new workplace serves as a valuable tool in achieving these objectives and strengthen the firm’s culture and sense of community.
LOCATION
Metairie, LA
SIZE
11,657 SQ FT
YEAR OF COMPLETION
2022

