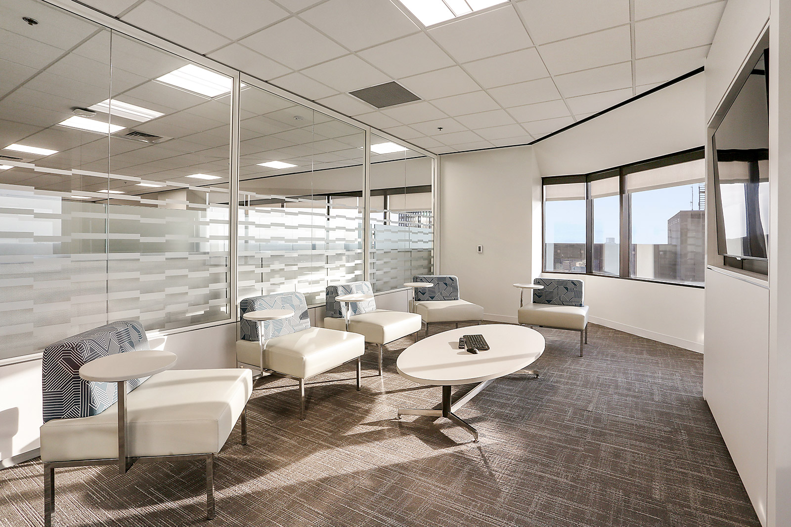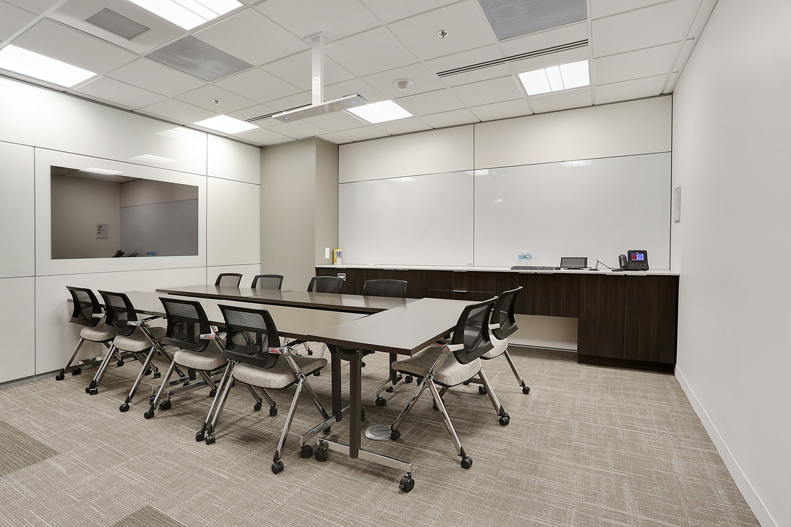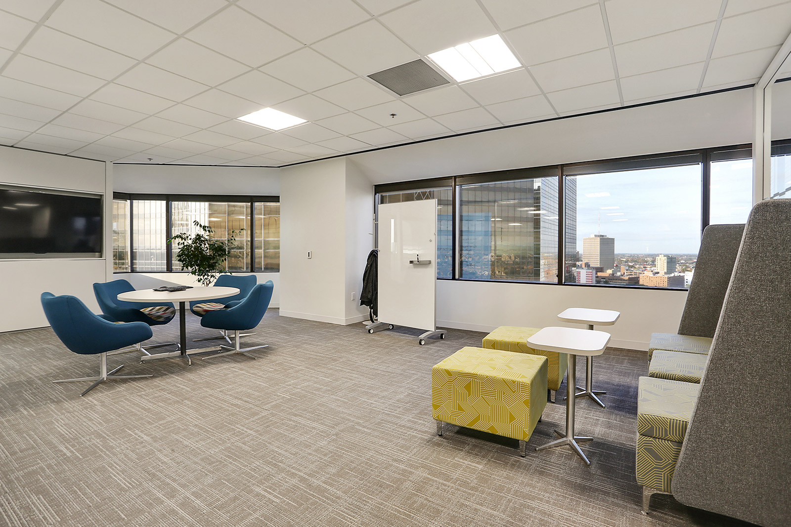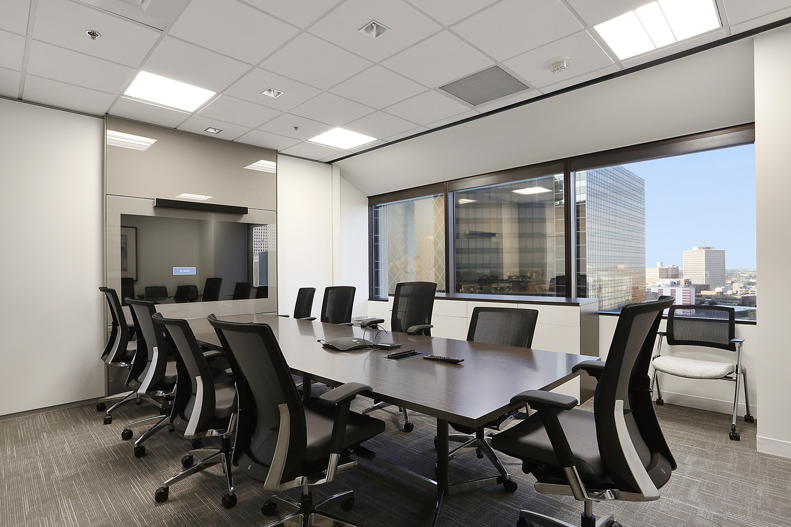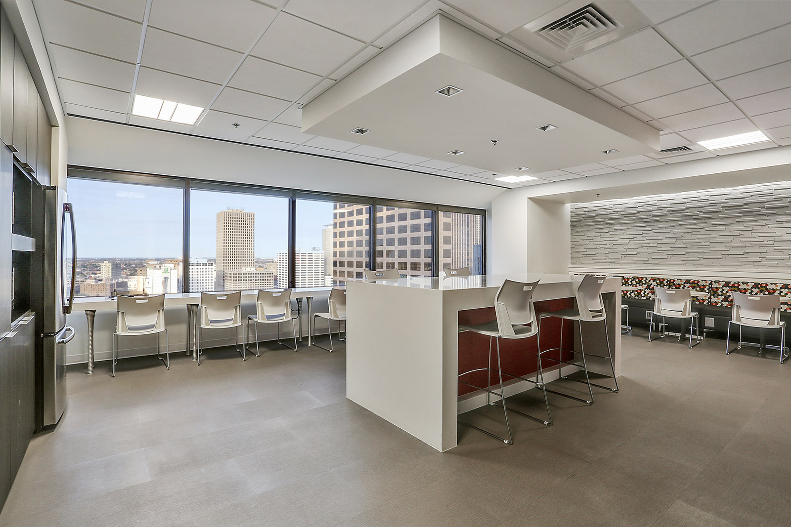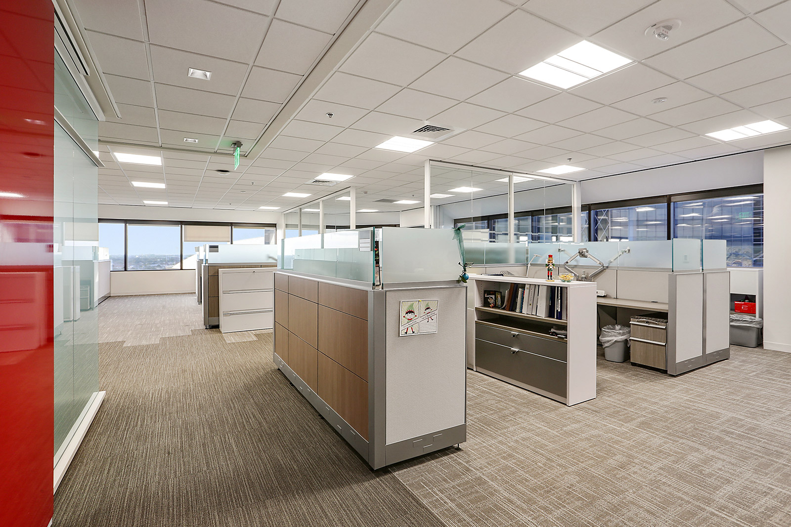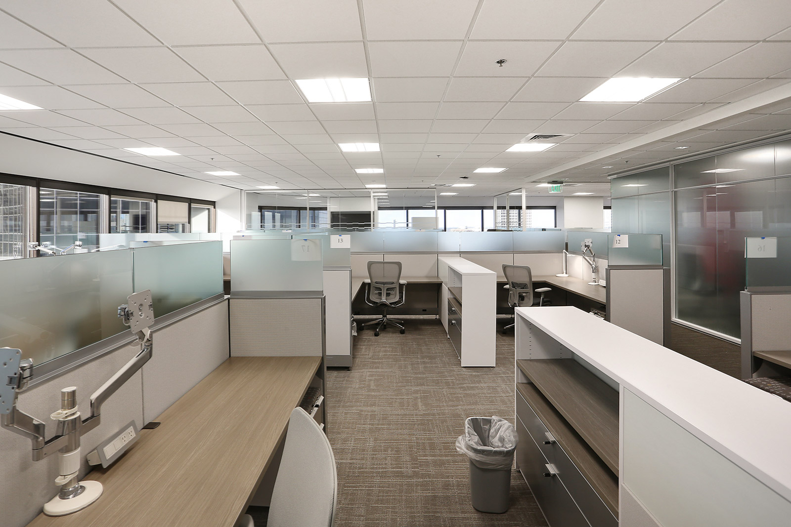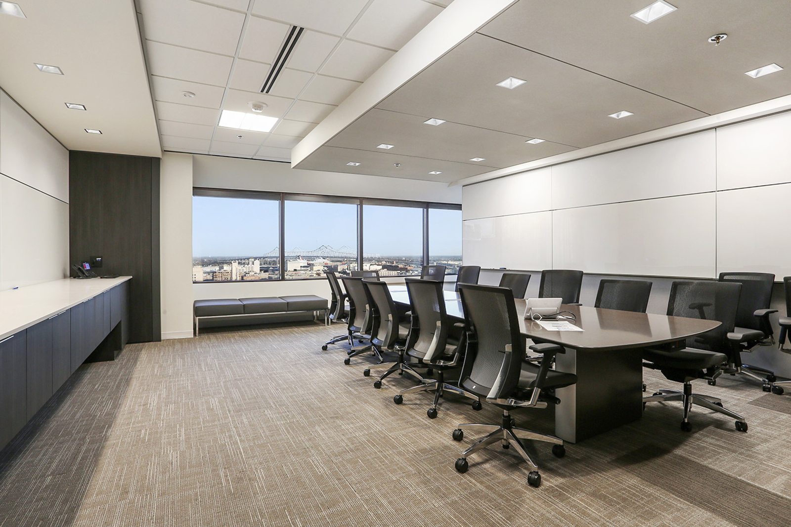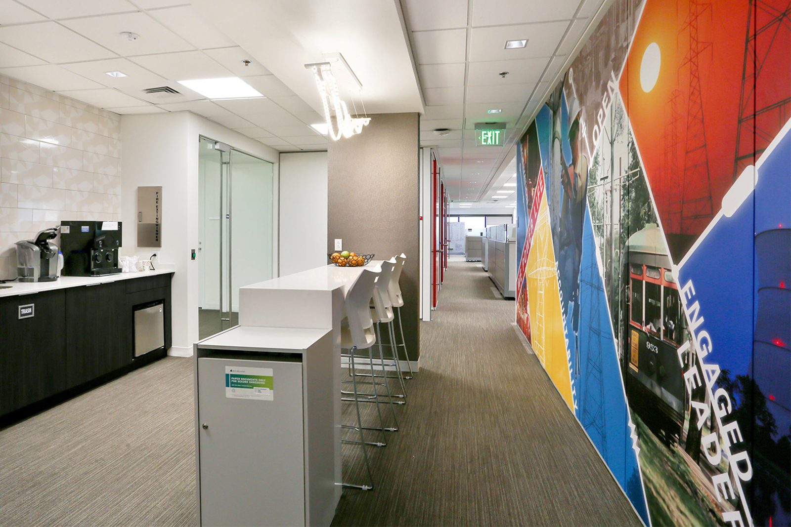
Regional Power Company – 16th + 17th Floors
This regional power company had not updated their offices in over 20 years so they were looking to create a workplace that serves the next generation. Mathes Brierre Architects and Ryan Gootee General Contracts entrusted AOS to provide manufactured interior construction and furniture solutions for the contemporary design.
A complete gut of the 16th and 17th floors made way for a new work environment for the company’s Regulatory Services, Investor Relations, Finance and HR teams. As part of a reorganization and renovation of the building, it was key that manufactured interior construction provided an upgraded level of finishes and design consistency across multiple floors. DIRTT’s quiet and rapid construction also minimized disruption to its employees on other floors. Mathes Brierre Architects took an egalitarian approach for the workspace and eliminated perimeter offices to create a more open environment with extensive views of the downtown New Orleans skyline. Glass panels with film create a sense of privacy while allowing for more daylighting. By moving workstations to the center of the office, the design is more efficient with space and allows for impactful meeting and collaboration areas. Integrated technology, writeable surfaces, and custom millwork in the conference rooms, breakroom and cafe areas, and copy and print areas also improve storage, organization and the employee experience. Additionally, custom finishes and graphics incorporate the company’s branding into the design, providing a tailored and personalized workplace.
LOCATION
New Orleans, LA
SIZE
33,000 SQ FT
YEAR OF COMPLETION
2016
ARCHITECT
GENERAL CONTRACTOR
Ryan Gootee General Contractors
FEATURED PRODUCTS
DIRTT Millwork, Glass Walls with Customized Graphics, Sliding Barn Doors, Power and Embedded Technology

