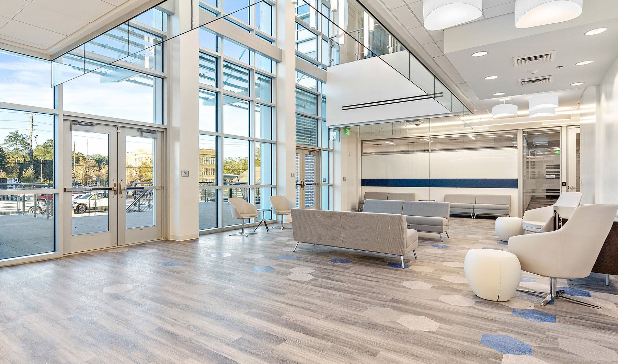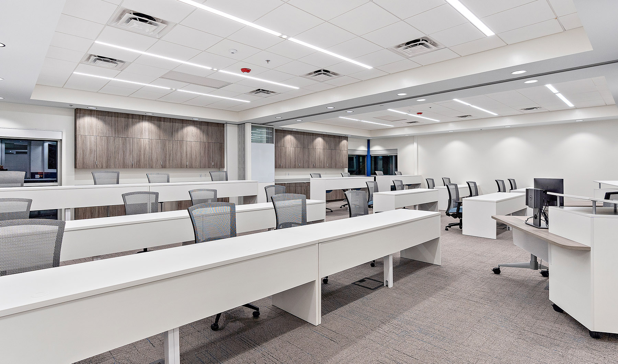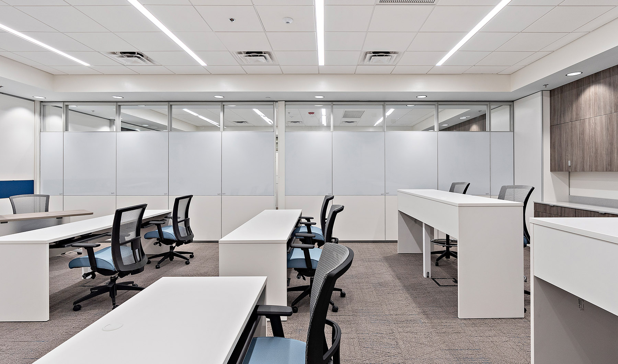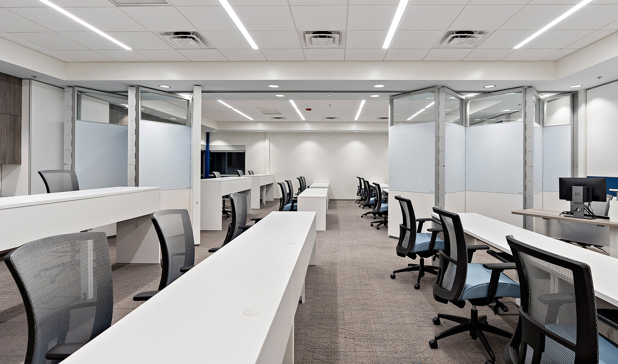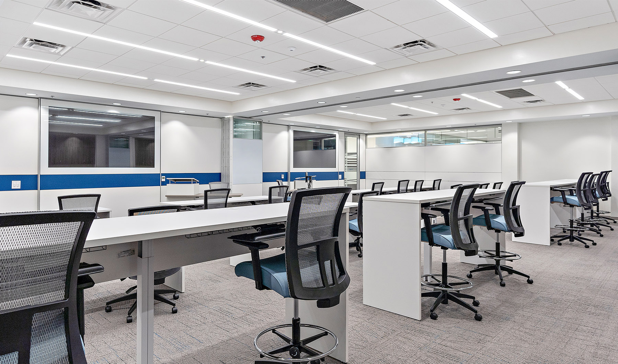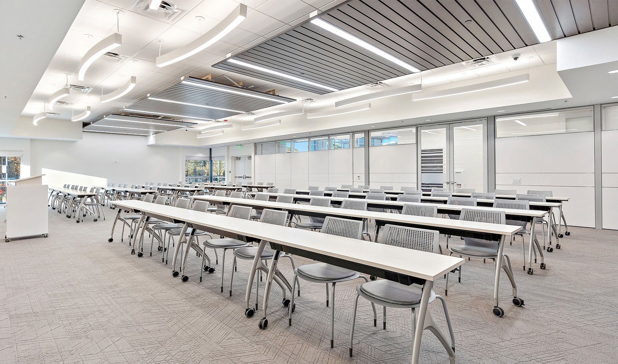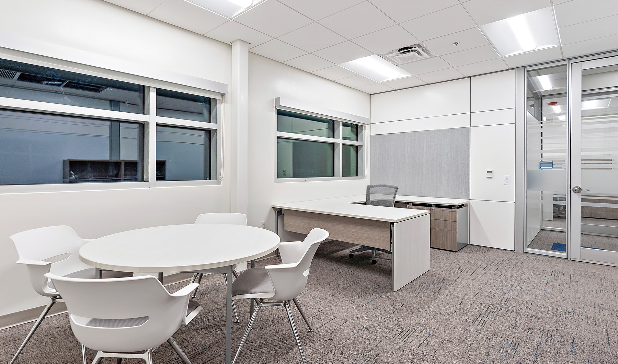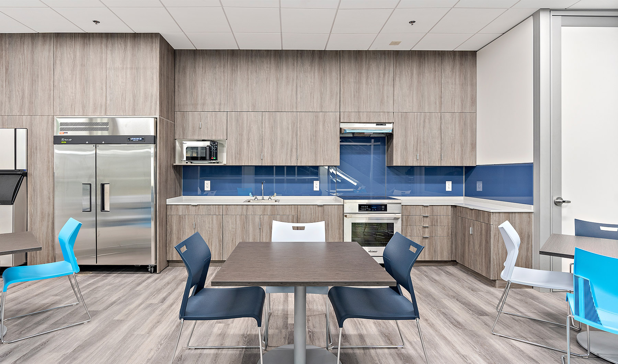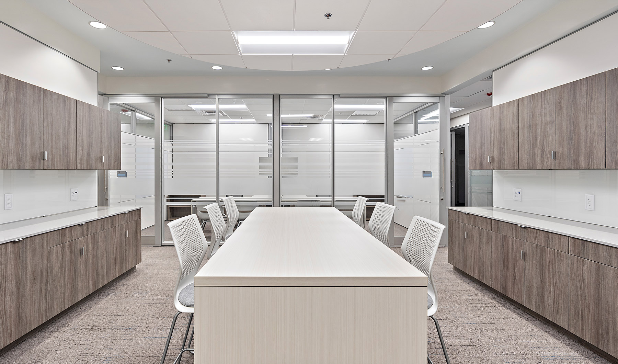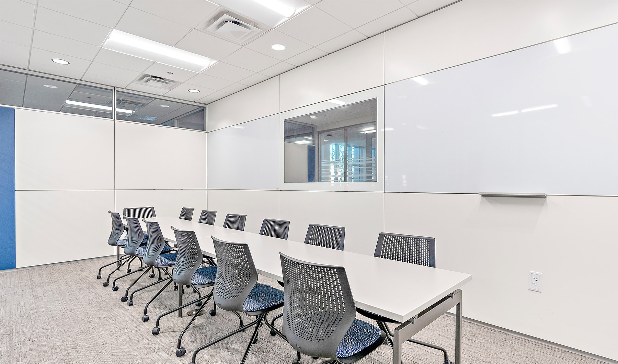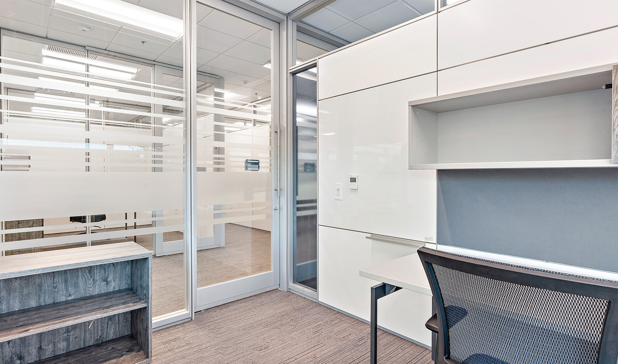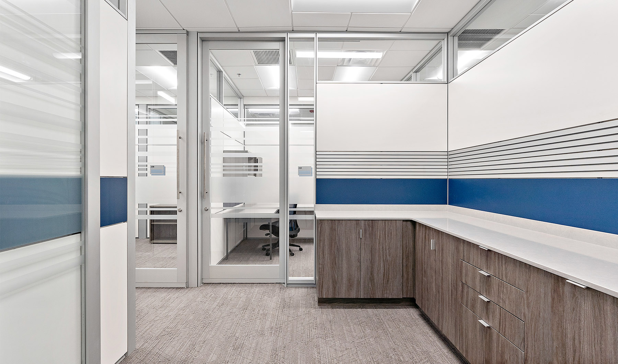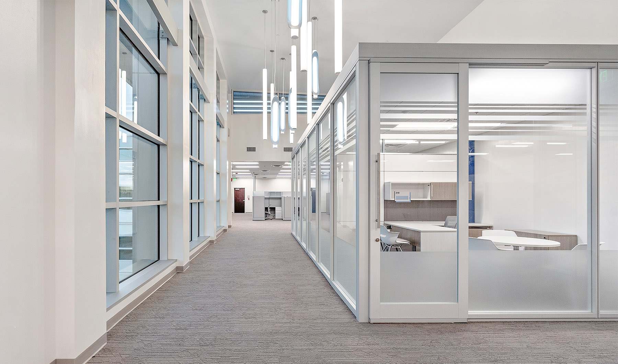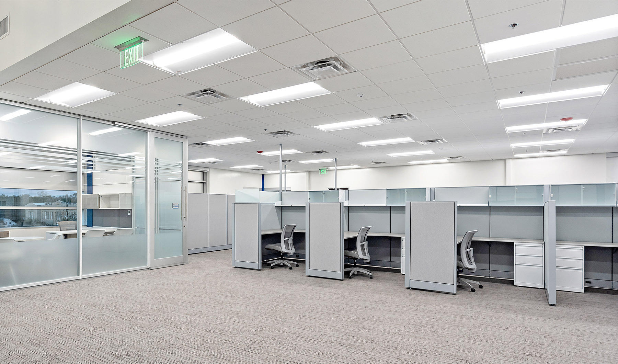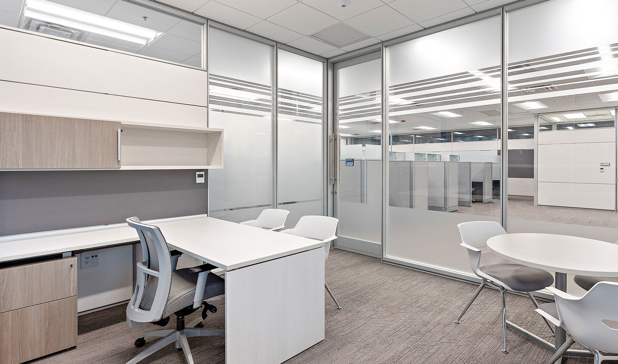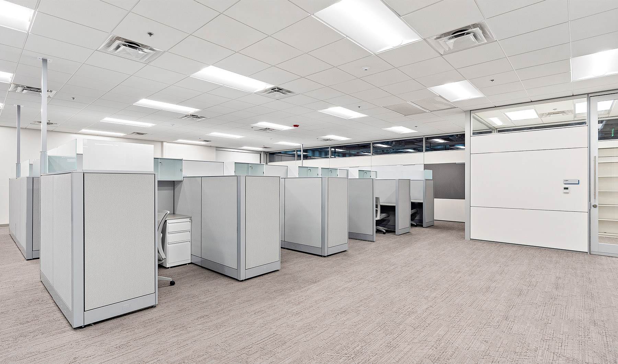
First Guaranty Bank Center
For over 86 years, First Guaranty Bank has proudly served the people of Louisiana and Texas. To continue their commitment to customers, the bank recently completed the construction of its new First Guaranty Bank Center in November 2020. Located in Hammond, LA, the 37,500-square foot building, designed by Gasaway Gasaway Bankston Architects, provides its staff with three floors of offices, breakrooms, training rooms, an auditorium, and a call center. The ground-up construction provided a blank canvas for the interior build out and an opportunity to showcase the design power and speed of manufactured interior construction. As design-assist partner, AOS worked closely with the design team and Frank Anzalone General Contractors at every step of the process. The project incorporated all of AOS’ divisions—MIC, contract furniture, storage and installation and service—to provide a full suite of solutions. Through creative problem solving and attention to detail, our team helped them carry the design’s rhythm across all floors. For instance, glass clerestory allows light to fill the interior while blue details, such as accent strips, film and upholstery, incorporate the company’s branding in a variety of ways.
The first floor features a large training area with staggered height seating and can easily transition from one to two rooms through the use of a 30-foot double DIRTT Leaf wall. A centerpiece of the design, the training room also utilizes DIRTT raised access floor, millwork, writeable surfaces and embedded technology to maximize functionality. Across the lobby is a large, reconfigurable auditorium for meetings, audits and conferences. It also features a single DIRTT Leaf wall so that the room can be closed for confidential meetings or open for other events.
Each floor has its own breakroom, work/copy areas, and storage rooms incorporated among the private offices for shared use. Static shelving in storage rooms helps keep items organized and secure for the Call Center, training and IT. Additionally, DIRTT millwork provides extra storage for kitchen and office supplies and balances warm textures against the cool white and blue tones, adding stylish functionality. On the first and third floors, a combination of Knoll Whitened Ash and Grey Ash woodgrain laminates were used in the private offices while the Barnwood laminate is applied on the second floor to mix up finishes but still create a cohesive design. A series of filing solutions, including open-shelf cabinets, pedestals and overhead storage, also increase organization in private offices. Managers and supervisors also have ancillary meeting space in their spaces for collaborating and connecting in-person. DIRTT walls complete the space with writable surface, blue accent panels and glass panels with stripped film that balance transparency and client confidentiality.
The call center, located on the third floor, primarily utilizes an open plan setting with high-panel Global workstations. Self-standing DIRTT private offices give supervisors visibility to their team while minimizing distractions. Since the top floor overlooks downtown Hammond, the film design for their offices was flipped to not obstruct the view. Through a cohesive design and a state-of-the-art facility, First Guaranty Bank Center makes a strong impression, enabling customers to feel comfortable and confident. Plus, it provides its employees with a future-proof space that looks and performs seamlessly and can adapt with the company’s needs.
LOCATION
Hammond, LA
SIZE
37,500 SQ FT
YEAR OF COMPLETION
2020
ARCHITECTURE + INTERIOR DESIGN
Gasaway Gasaway Bankston Architects
PHOTOGRAPHER
FEATURED PRODUCTS
DIRTT Leaf Wall, Enzo, Access Floor, Power, Integrated Technology, Millwork, Anodized Aluminum, Chromacoat, Etched Glass Film, Tackable Tile, Veneer, Barn Doors, Glass Walls, Back Painted Glass, Magnetic Marker Board, Powder Coat, Thermofoil, Pivot Doors, Glass Clerestory, Raised Floor, Cornice, Butt Hinge Doors, Combination Walls, Solid Walls
Knoll Antenna, Knoll MultiGeneration, Knoll Template, Enwork, Global Furniture Group, Humanscale, KI, OFS, Spacesaver Shelving

