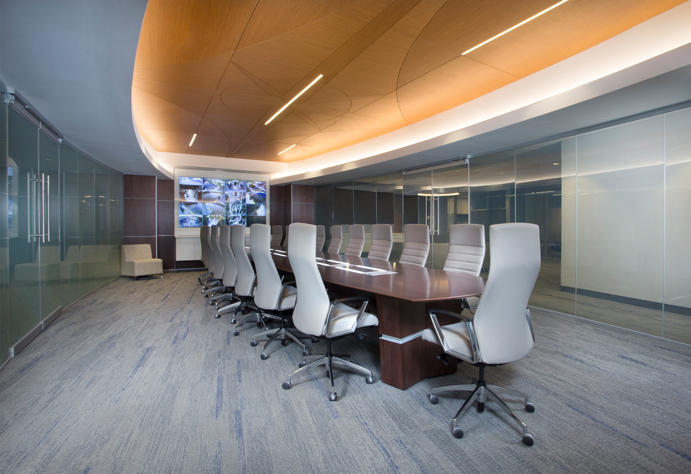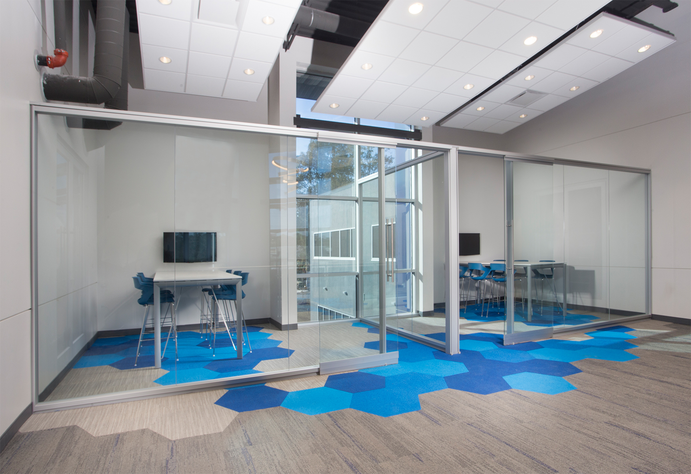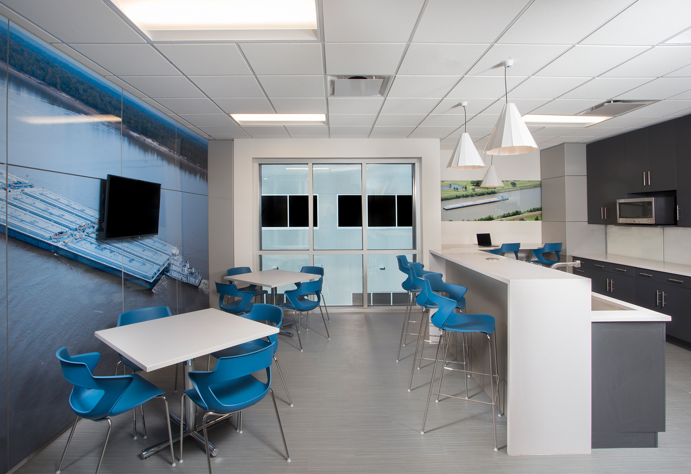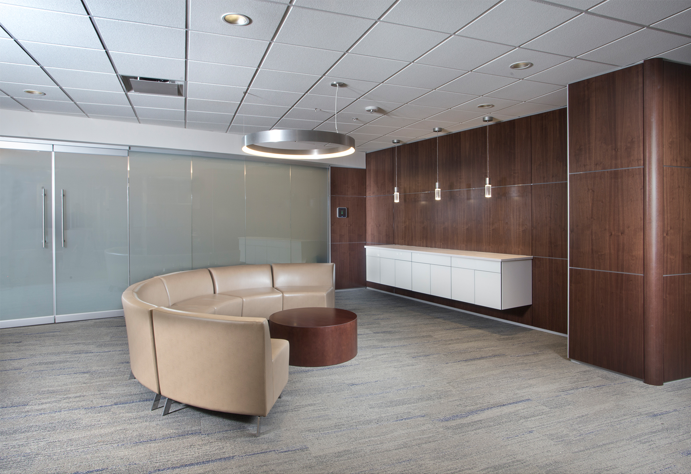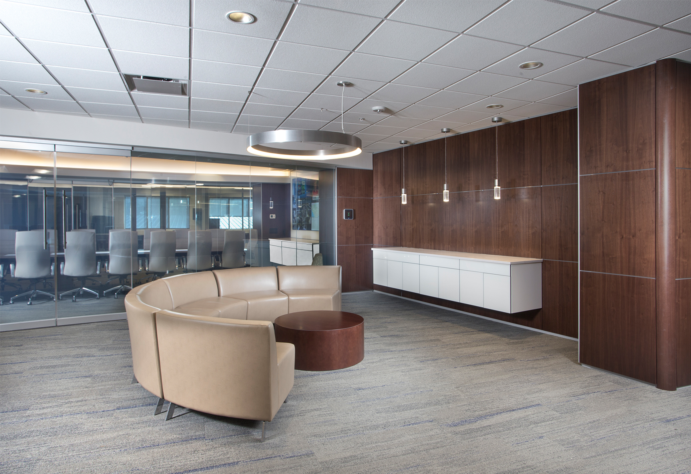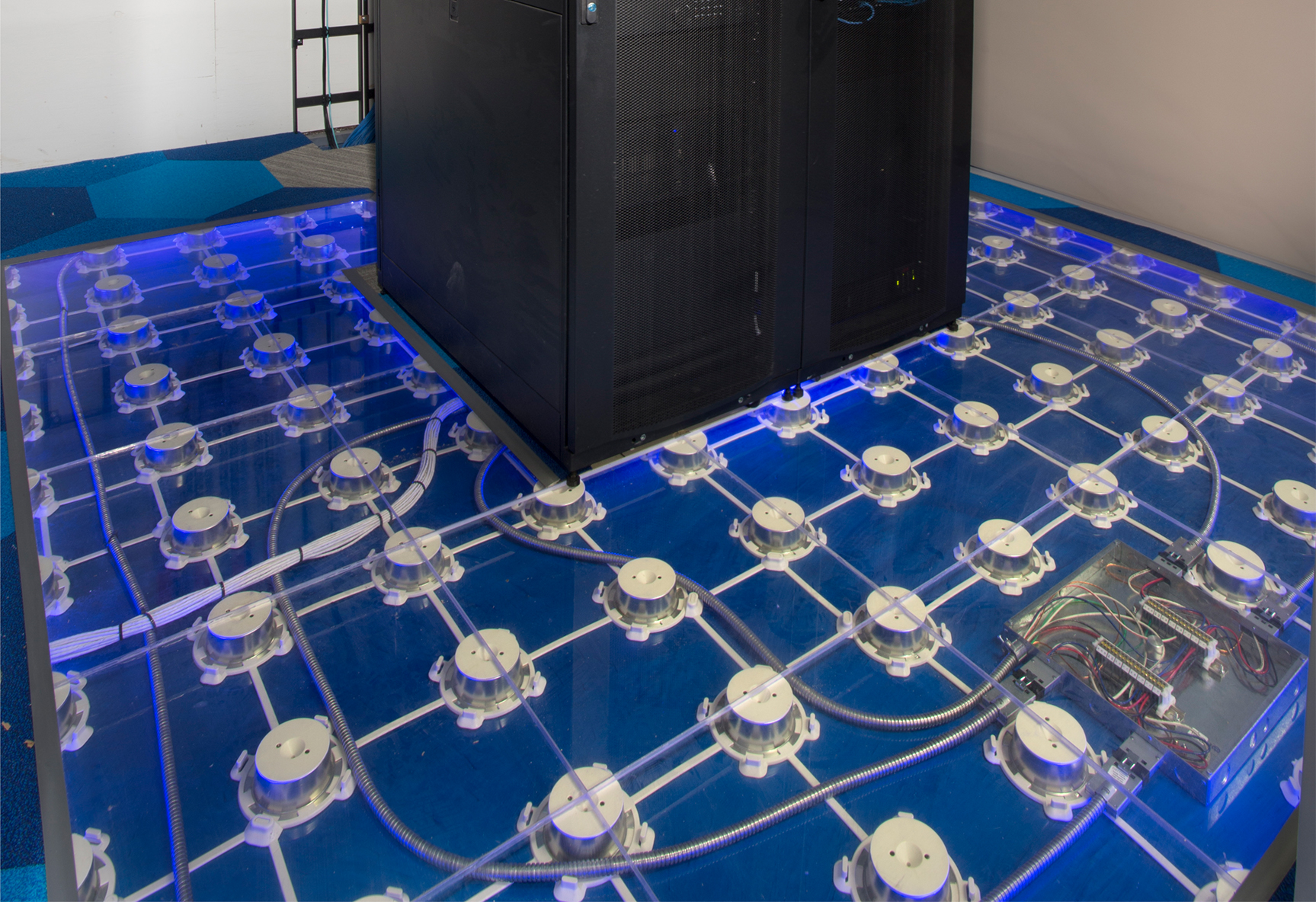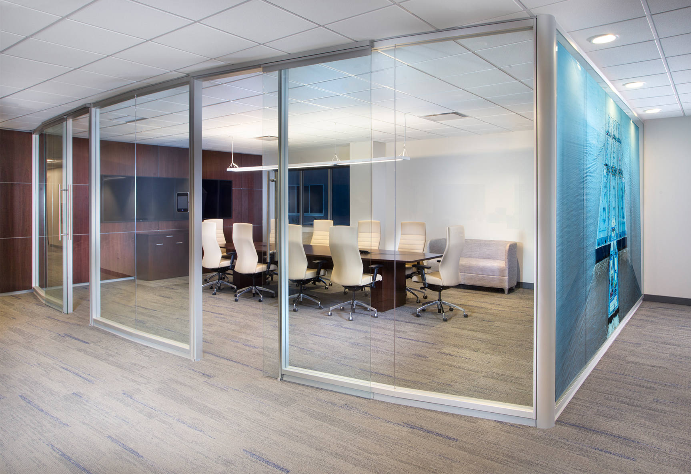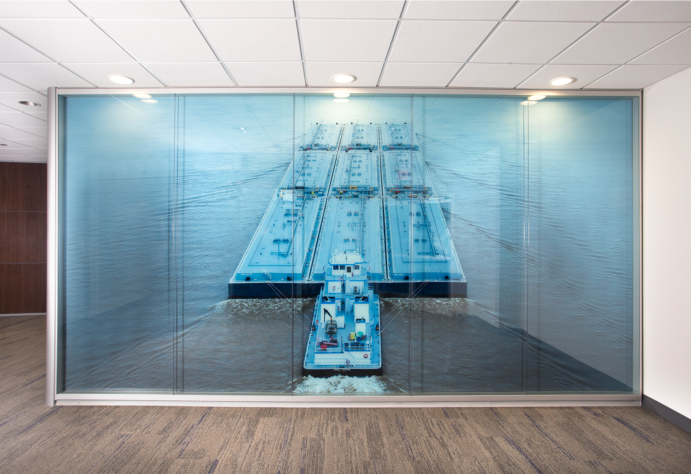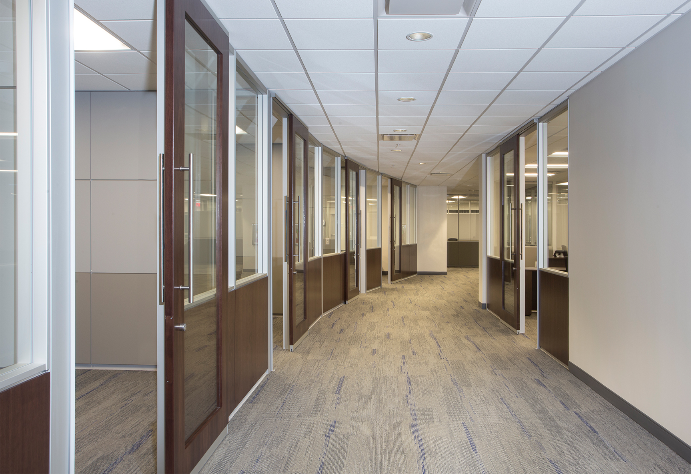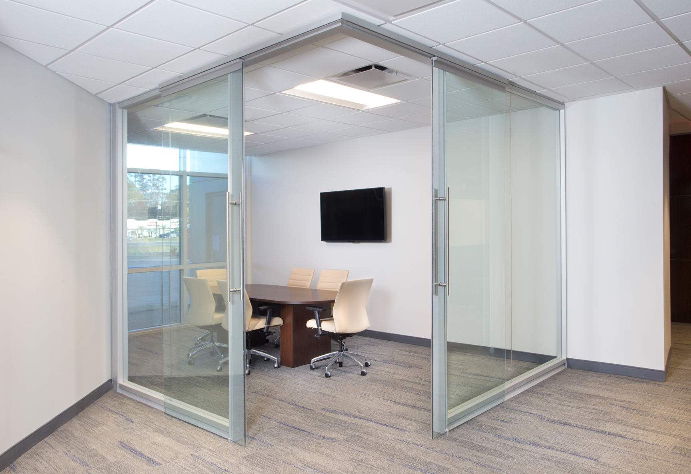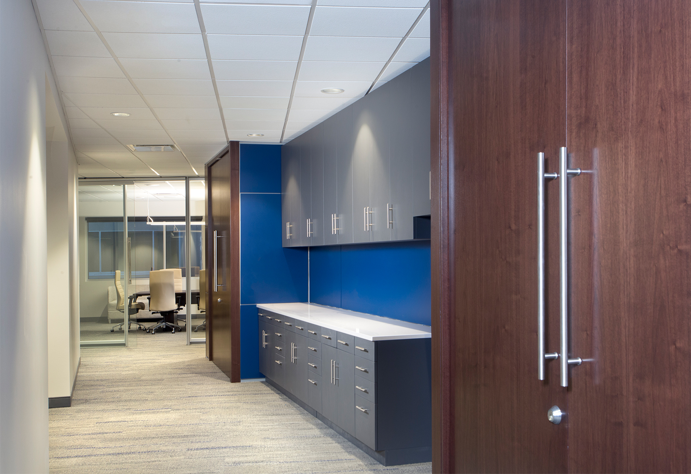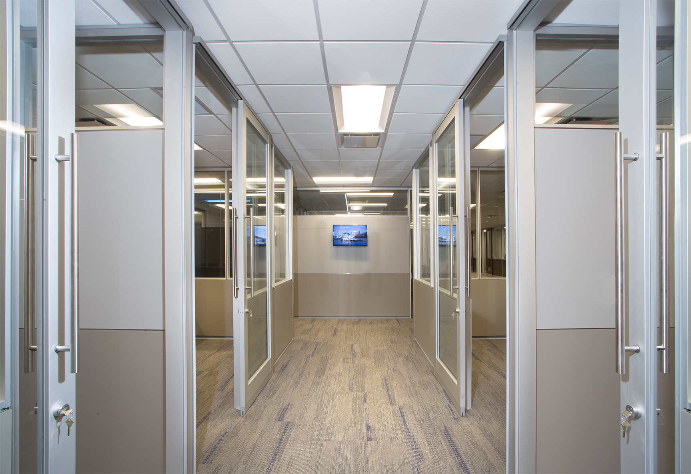
Florida Marine Transporters
Faced with the need more space and the desire to showcase their technologically advanced maritime based services, Florida Marine Transporters (FMT) worked with Greenleaf Architects and general contractor Kent Design Build to design a new 30,000-sq ft addition to their headquarters. Since FMT values innovative technology, manufactured interior construction was a natural fit. Its completely custom character achieved their design goals to create a space that is innovative, contemporary, professional and makes an impact on clients while serving the needs of its employees.
FMT’s team remained onsite during the phased construction, but DIRTT’s offsite manufacturing and quiet construction allowed for minimal disruptions to the daily operations of the company. Additionally, the highly customizable solutions offered FMT a personalized look. Greenleaf Architects utilized DIRTT access floor with Plexiglas and DIRTT Power to call specific attention FMT’s server and technology. Their state-of-the-art conference room includes a bespoke ceiling and switch glass walls for both transparency and privacy depending on the company’s needs. In fact, it’s the 3rd largest installation in the country for linear footage of switch glass. Custom graphics on the walls also display FMT’s boats and bring their services to the surface. Greenleaf utilized the full scope of DIRTT solutions, including millwork, integrated technology, multiple veneers and glass doors. Across the project, 12 different wall types and 94 wall instances were built to create private offices, conference rooms, and collaboration areas to harbor relationships. DIRTT’s rapid construction contributed to the schedule’s speed, which took only 15 months with Kent Design Build.
LOCATION
Mandeville, LA
SIZE
30,000 SQ FT
YEAR OF COMPLETION
2016
ARCHITECT
GENERAL CONTRACTOR
PHOTOGRAPHER
FEATURED PRODUCTS
DIRTT glass walls, bespoke ceiling, raised access floor, switch glass, millwork

