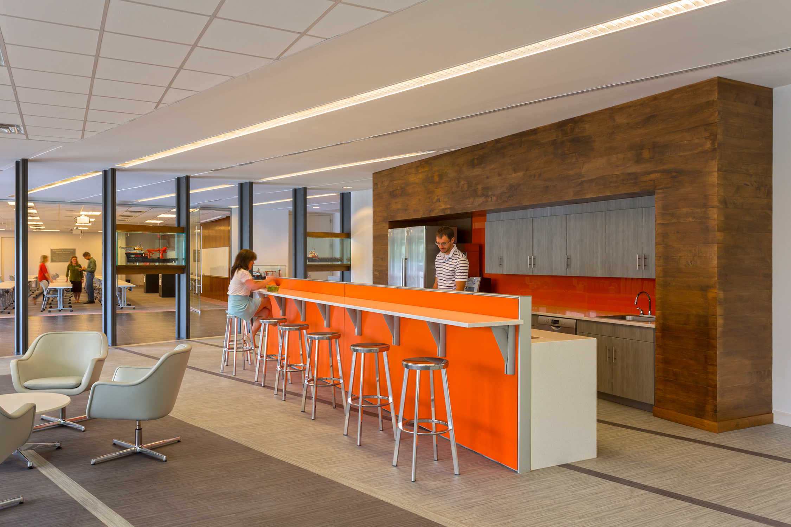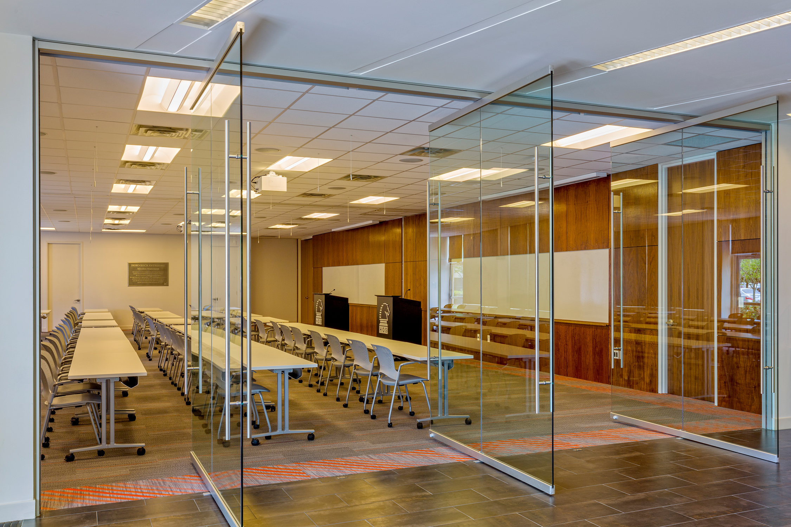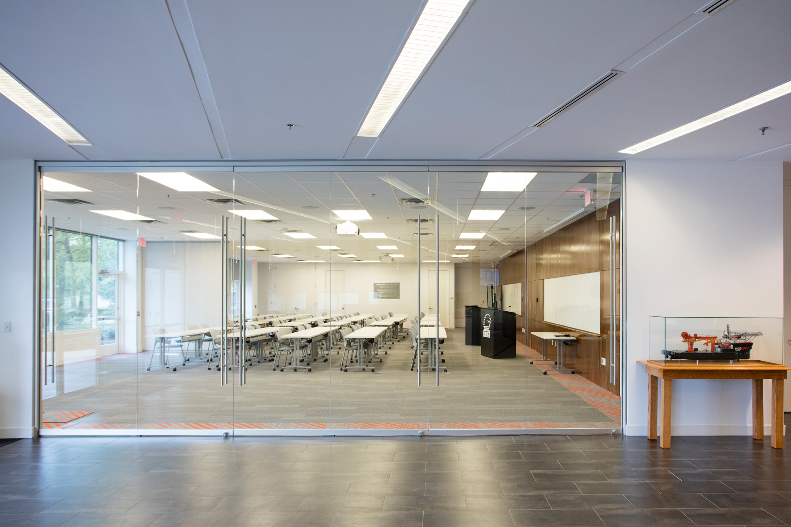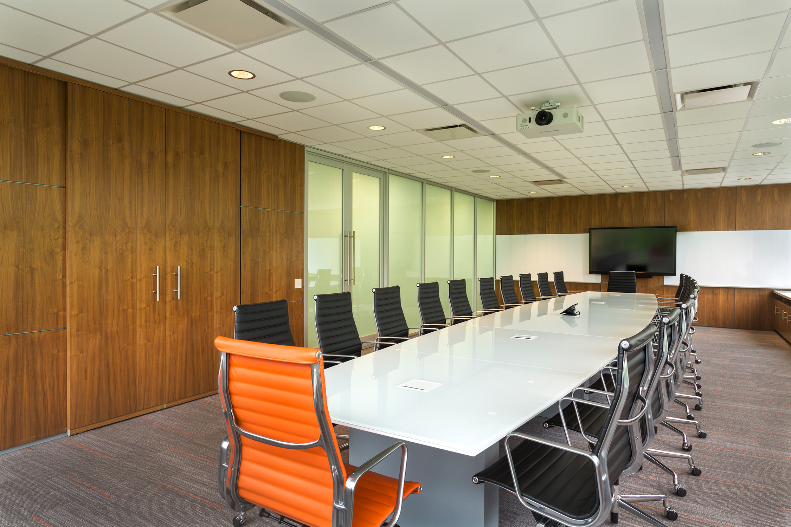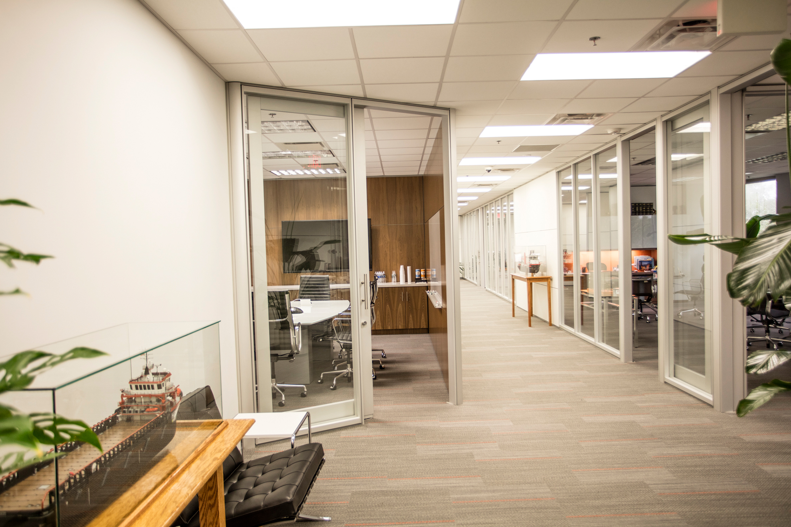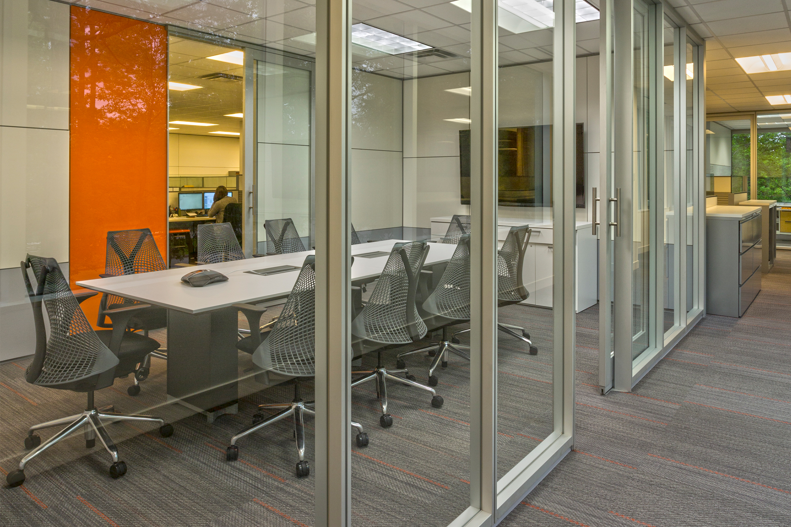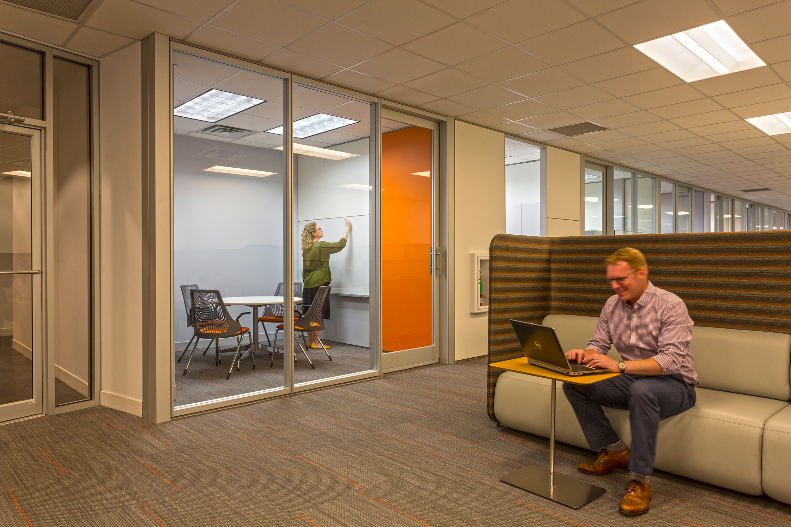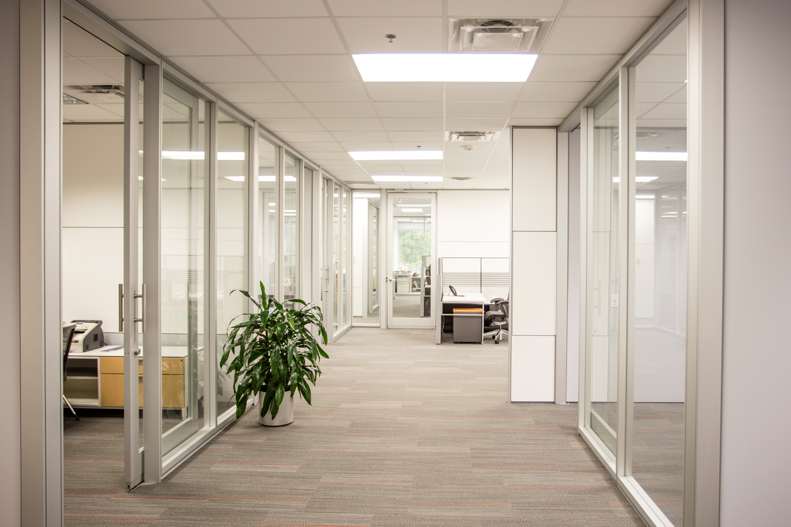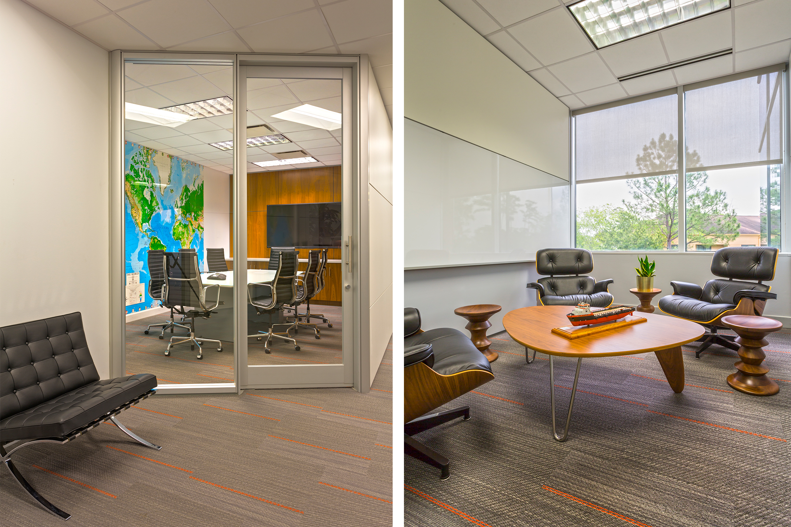
Hornbeck Offshore Corporate Headquarters
Seeking a complete transformation of its work environment, Hornbeck Offshore partnered with EskewDumezRipple to reimagine its corporate headquarters in Covington, LA. The project involved a full gut renovation, allowing for a more agile, technology-driven workplace. DIRTT’s manufactured interior construction enables the office to adapt to evolving programming and staff needs while seamlessly integrating state-of-the-art technology. The first floor features a mix of community spaces, a breakroom, and a flexible training/conference room that can be divided into two spaces. Additionally, integrated marker boards and surface-mounted TVs enhance collaboration, while switch glass walls in the executive conference room balance transparency and privacy. Applied film and graphics in the executive suite also reinforce Hornbeck Offshore’s brand identity, creating a unified and impactful interior. Custom DIRTT veneer finishes elevate the sophistication of the space, ensuring a cohesive aesthetic across multiple floors.
To complement the adaptable framework, a range of classic and high-performance furnishings from Herman Miller support employee productivity and well-being. Open plan workstations, private offices, huddle rooms, conference rooms, lounges, and ergonomic seating create a dynamic work environment tailored to individual and team needs. As Hornbeck Offshore continues to grow, AOS remains a strategic partner, offering warehousing, installation, and ongoing service solutions to ensure the longevity and adaptability of the space.
LOCATION
Covington, LA
SIZE
65,000 SQ FT
YEAR OF COMPLETION
2015
ARCHITECT
GENERAL CONTRACTOR
PHOTOGRAPHER
FEATURED PRODUCTS
DIRTT Walls, Power, Data, Millwork, Frameless Glass Pivot Doors, Integrated TVs and Marker Boards
Geiger Bumper Lounge Chair, Herman Miller Caper Multipurpose Chairs, Herman Miller Eames Aluminum Group Chairs, Herman Miller Eames Turned Stool, Herman Miller Noguchi Rudder Table, Herman Miller Sayl Chairs, Herman Miller Setu Stools, Herman Miller Swoop Lounge Furniture, Knoll Barcelona Chair,

