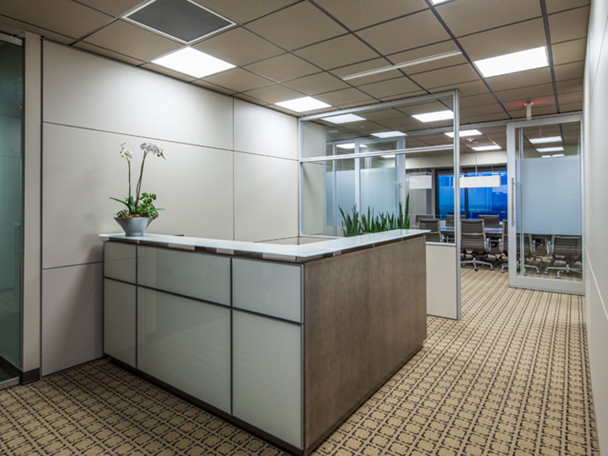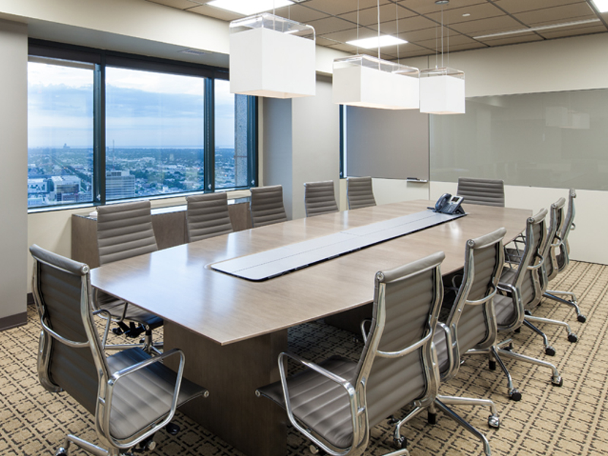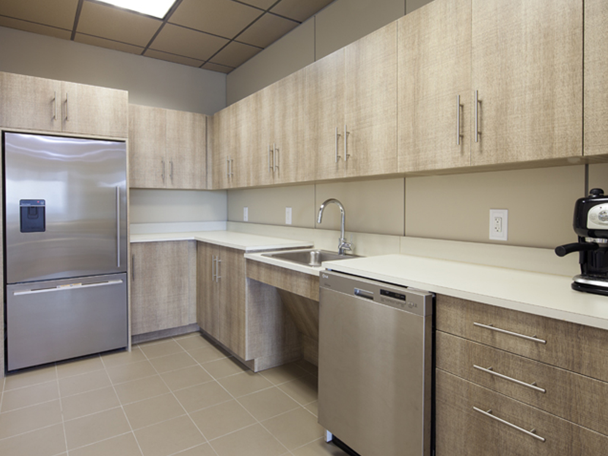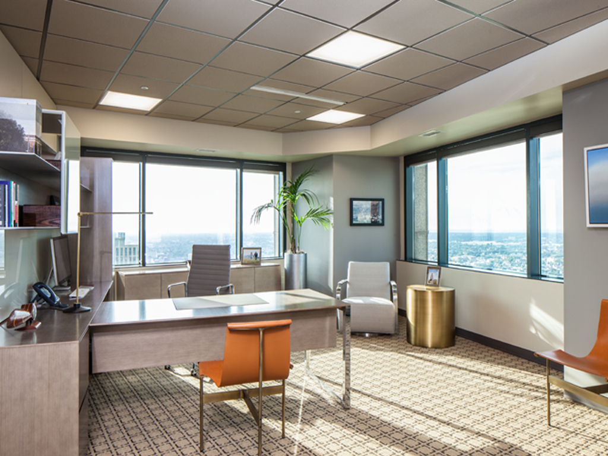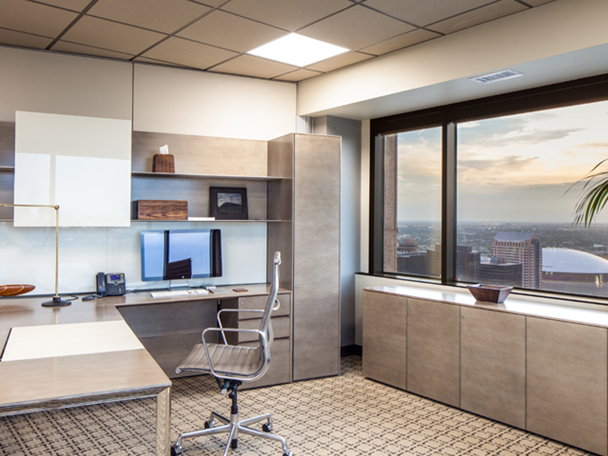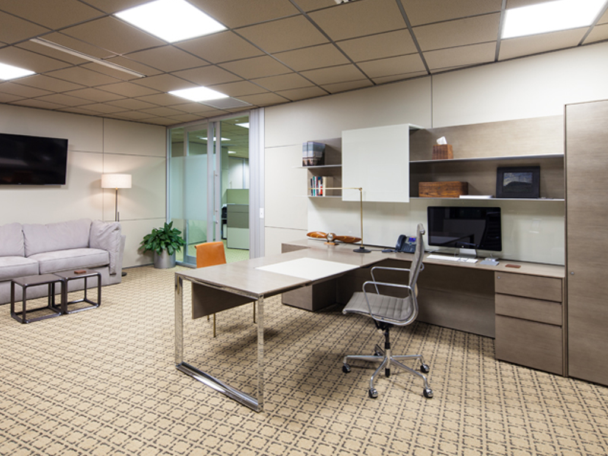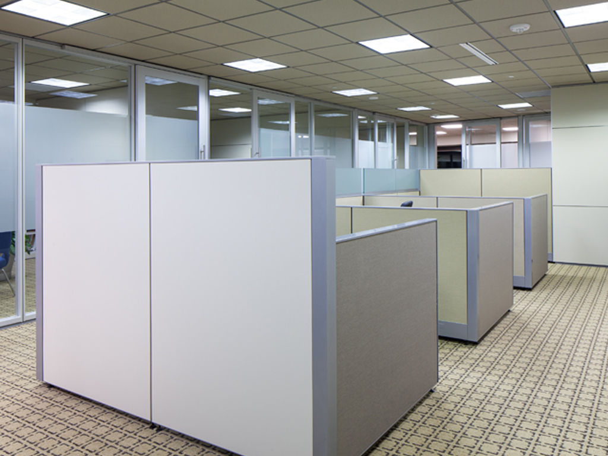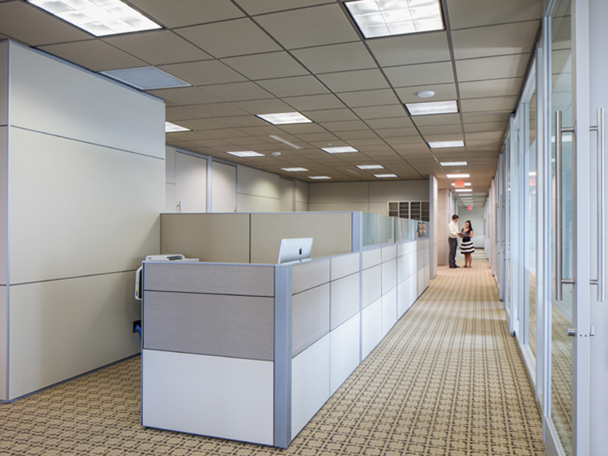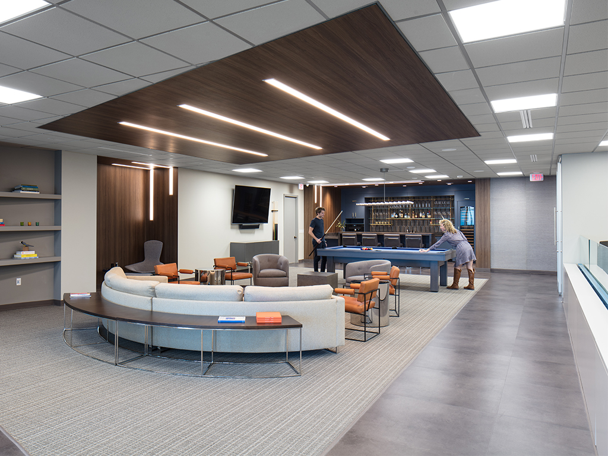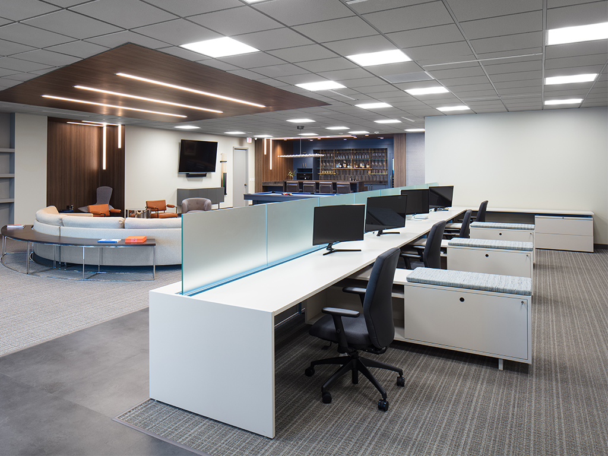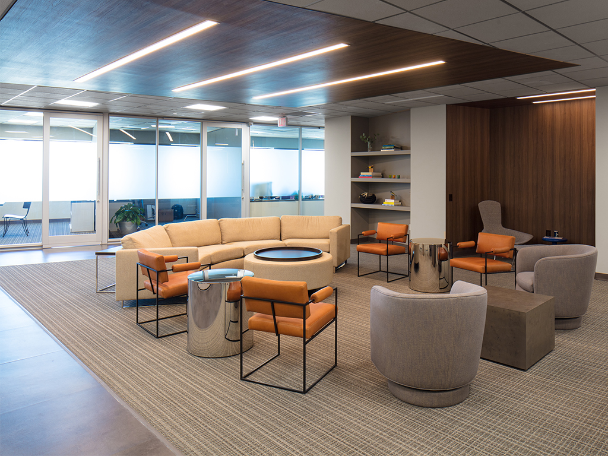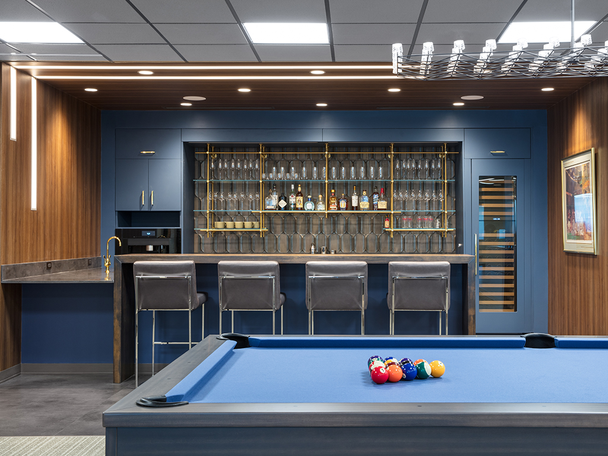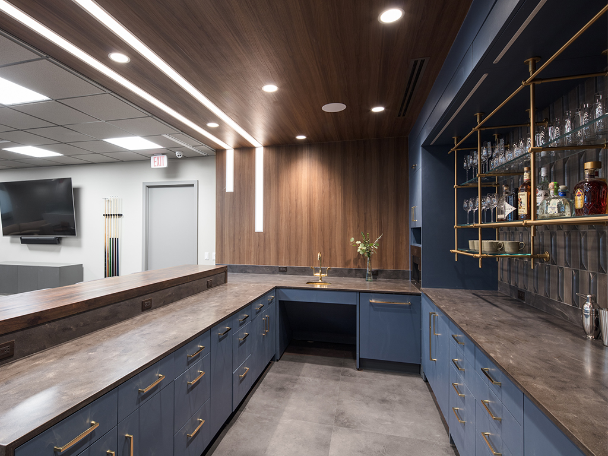
Kirkendoll Management
When Kirkendoll Management decided to relocate from the French Quarter to the Central Business District, the designer and client wanted a modern new headquarters that used clean, minimal lines while providing a sense of warmth in the space with finish and furniture selection. They were drawn to the fit and finish quality that DIRTT could bring to the space, while providing a unique aesthetic. Integrated technology was used in the conference space to give a high-tech sleek look. Full glass on the front of the offices allows the natural light to filter to the center of the space. DIRTT millwork was hung off of the DIRTT walls in the break room to maximize space.
In 2017, Kirkendoll expanded their space at Place St. Charles to include a large hospitality and lounge area, additional offices and collaborative workstations. DIRTT custom millwork provided Bockman Forbes the freedom to design a sleek, modern private bar, featuring a sophisticated color palate, textural finishes, and integrated appliances, including two fridges, an espresso machine, a dishwasher, and a wine cooler. With the expansion, DIRTT glass walls retained a consistent fit and finish with the first buildout and divide the space, allowing for plenty of natural light and extensive views of the city. As one of the last remaining untouched spaces in the building, DIRTT’s custom solutions create a truly unique interior that is set apart from other offices in the building.
LOCATION
New Orleans, LA
SIZE
5,000 SQ FT
YEAR OF COMPLETION
2015; 2017
ARCHITECT
GENERAL CONTRACTOR
Ryan Gootee General Contractors
PHOTOGRAPHER
FEATURED PRODUCTS
DIRTT Walls, DIRTT Glass Walls with Film, DIRTT Power, DIRTT Millwork, Integrated Appliances and LED lights

