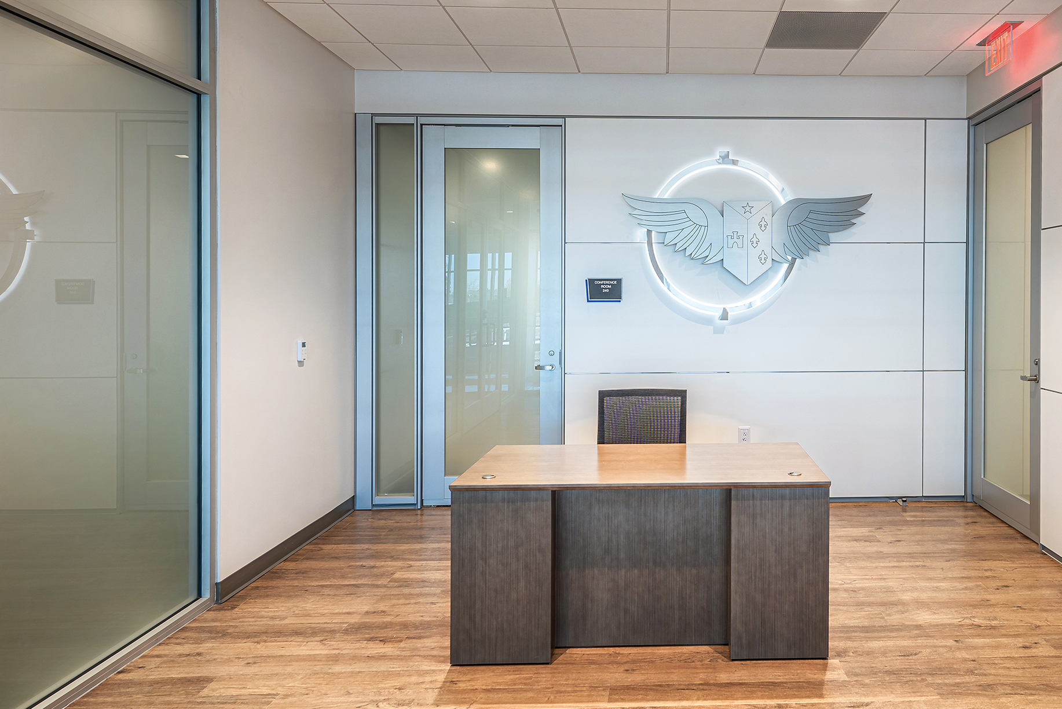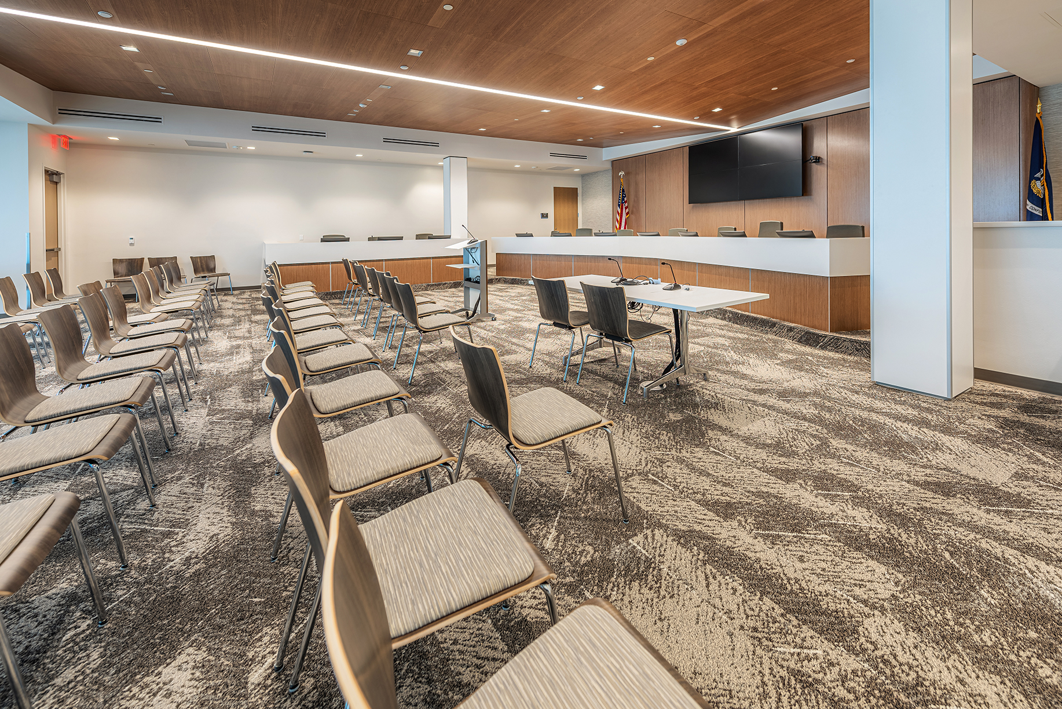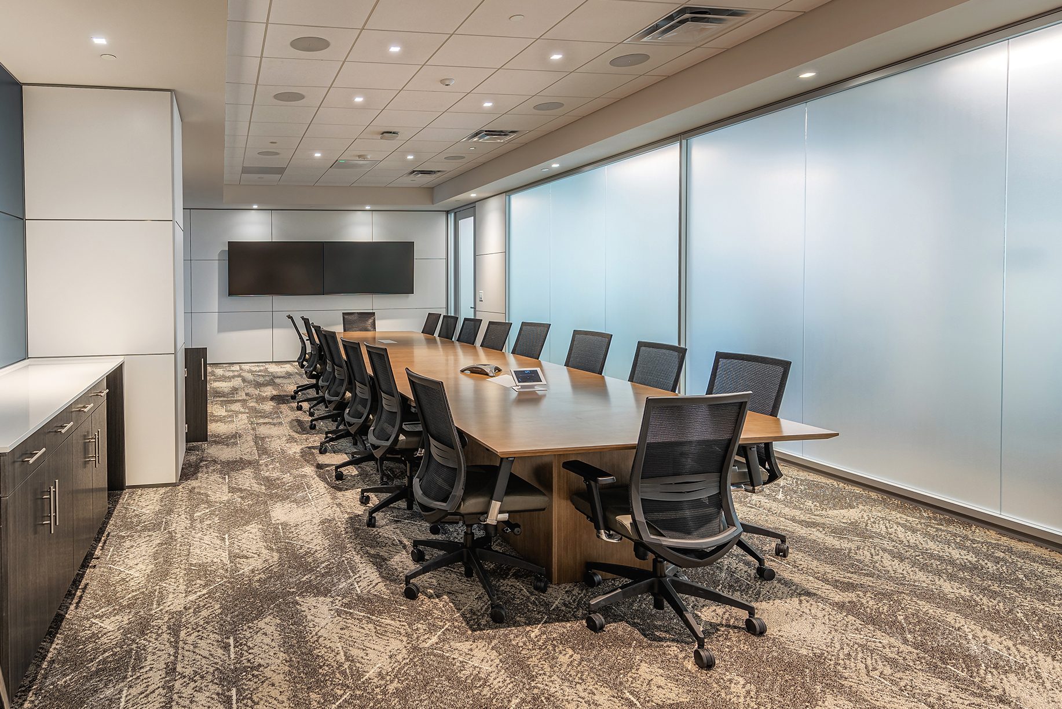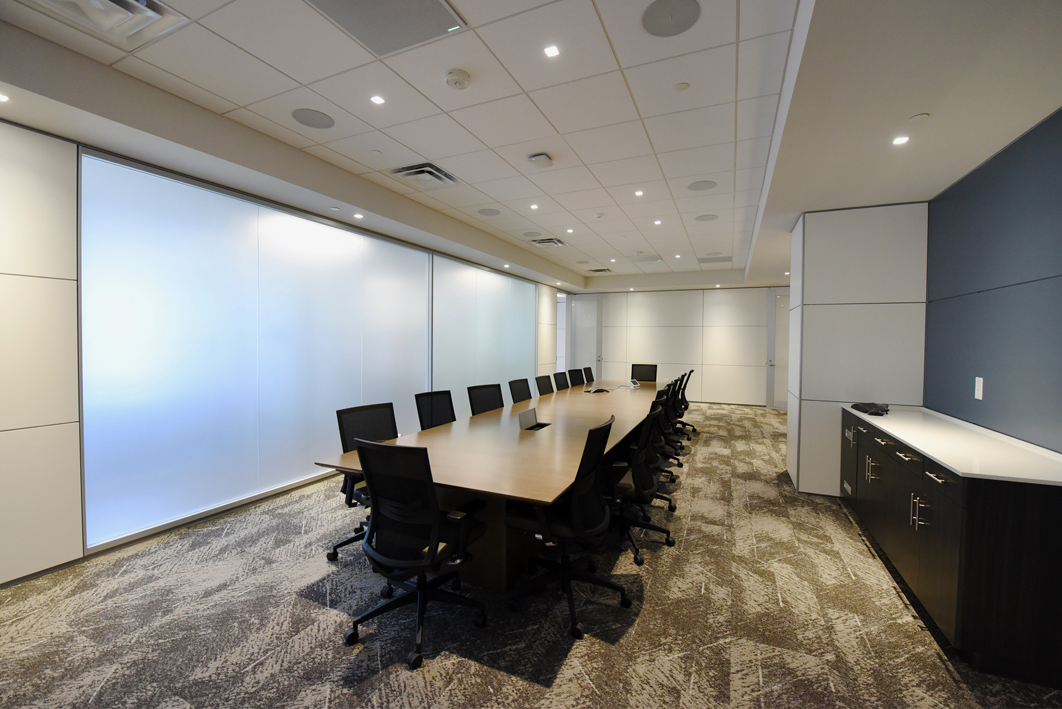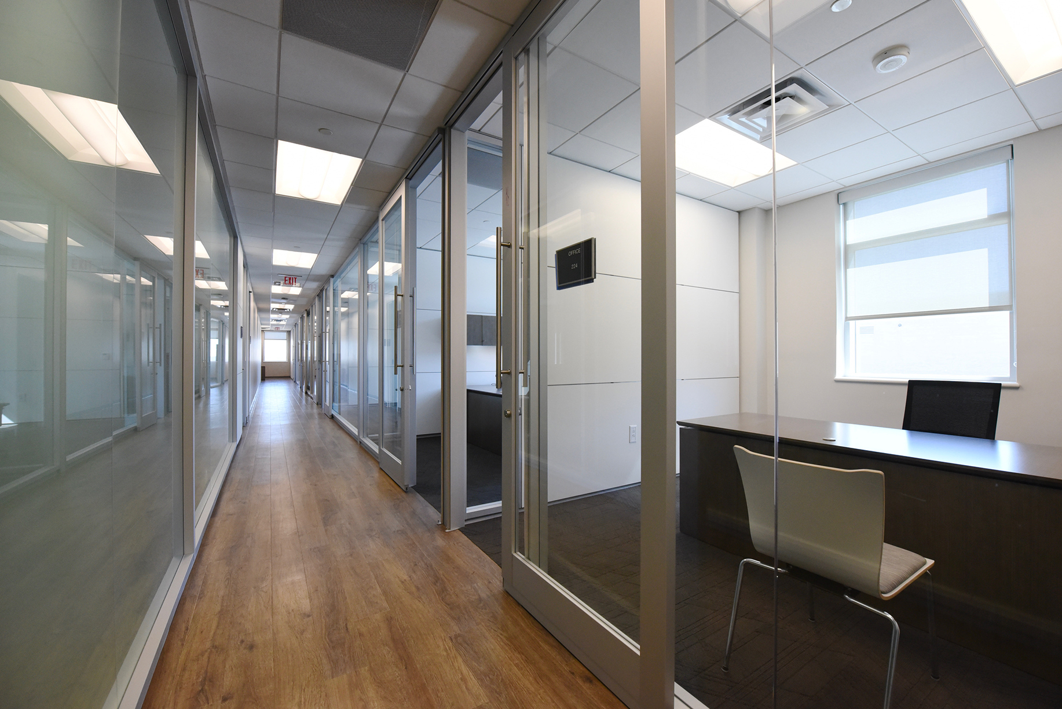
Lafayette Regional Airport
Nestled in the vibrant Acadiana region of Louisiana, Lafayette Regional Airport (LFT) has long been a gateway for travelers, serving approximately 500,000 individuals annually. In response to the area’s growth and the need to enhance safety, security, and accessibility, the Lafayette Airport Commission embarked on an ambitious project to develop and build a new terminal. National architecture and engineering firm RS&H led the design in collaboration with local architects MBSB Group and general contractor LEMOINE.
The centerpiece of the project is the roughly 120,000-square-foot new terminal—twice the size of its predecessor. Situated adjacent to the original facility, the new terminal presents a modern aviation hub with state-of-the-art amenities. One of the most significant improvements for staff is the relocation of the airport administration, which was previously housed in a repurposed airport rescue/firefighting station in the middle of the airfield. LFT’s admin team is now seamlessly integrated within the terminal. This move provides their staff with a comfortable and functional workspace that includes a reception, private offices, conference room, and briefing room.
The Lafayette Airport Commission encouraged the design team to work with local contractors and material suppliers. Having partnered with AOS several times before, MBSB Group was familiar with the advantages of manufactured interior construction and valued AOS as a trusted partner to help create the admin area. Additionally, since securing and allocating funding for construction was an important aspect of the project, AOS’ ability to provide the exact cost of DIRTT solutions empowered faster decision making, budget transparency and guaranteed pricing. Manufactured interior construction also sped up the construction schedule so that their team could move in earlier. The Lafayette Regional Airport’s new terminal is the result of a collaborative effort and exemplifies the power of national resources and local expertise. It stands as a testament to Acadiana’s rich heritage and dynamic future. With enhanced facilities and a commitment to the local community, the airport continues to serve as a vital connector for the people and businesses of the region.
LOCATION
Lafayette, LA
SIZE
6,950 SQ FT (of 112,418 SQ FT)
YEAR OF COMPLETION
2022
ARCHITECT + INTERIOR DESIGN
PHOTOGRAPHY
FEATURED PRODUCTS
DIRTT Glass Walls, Solid Walls, Millwork, Curved Wall, Sliding Doors, Wall-hung Media

