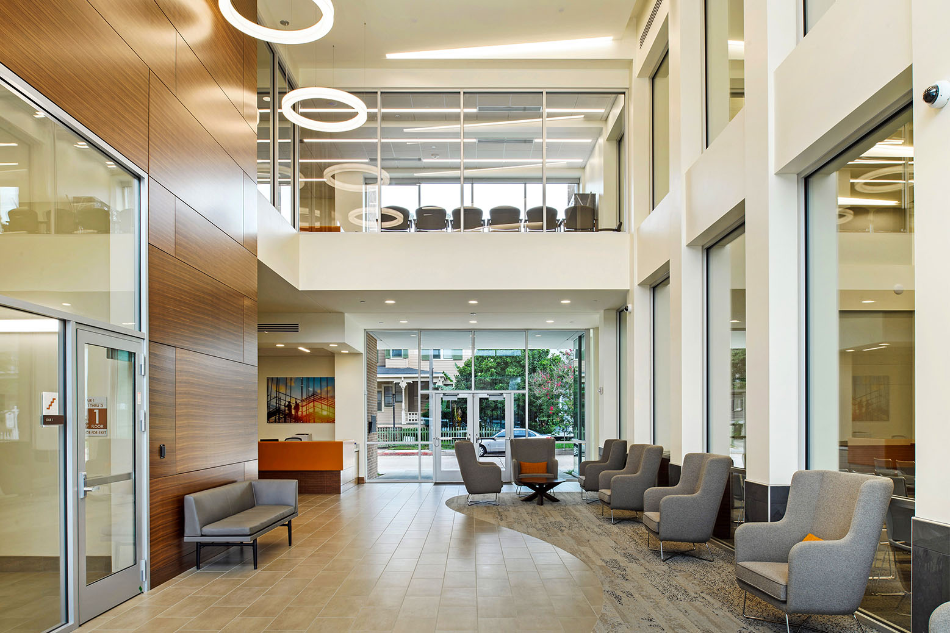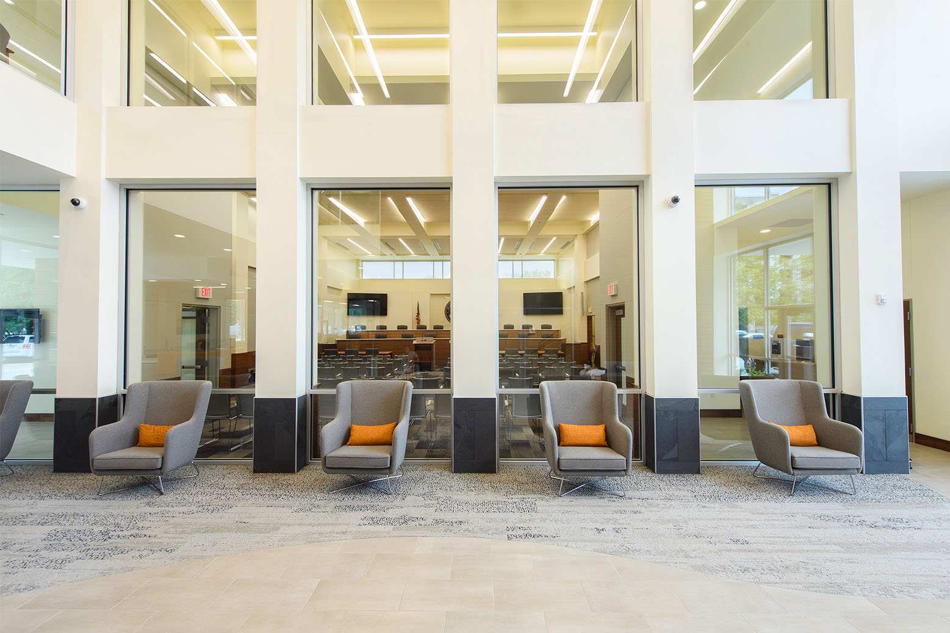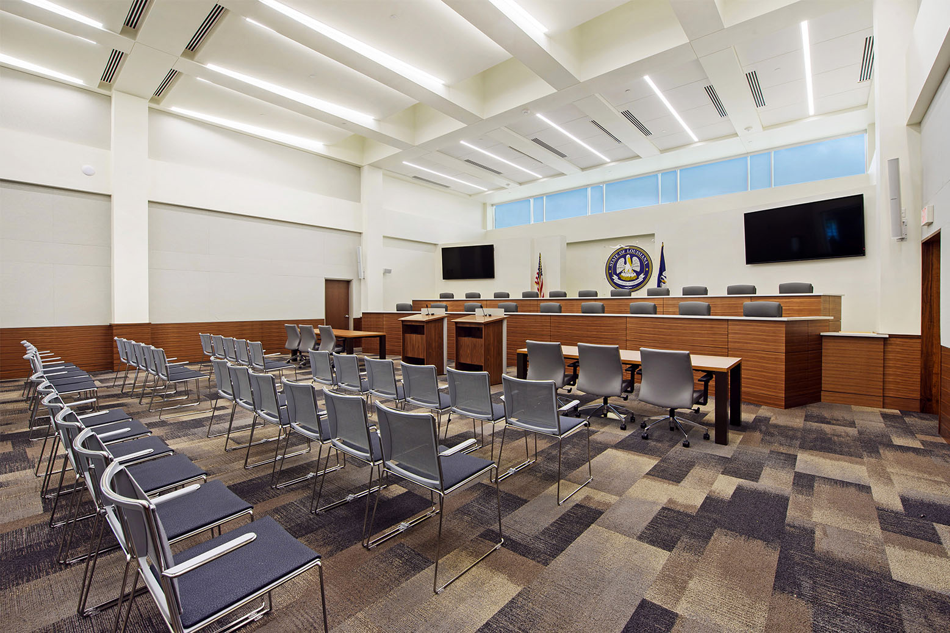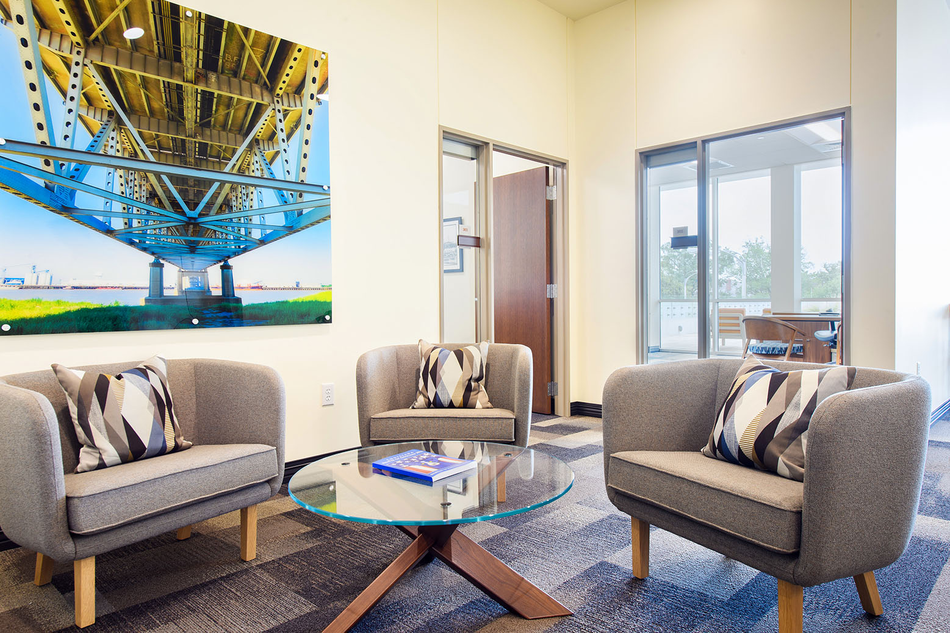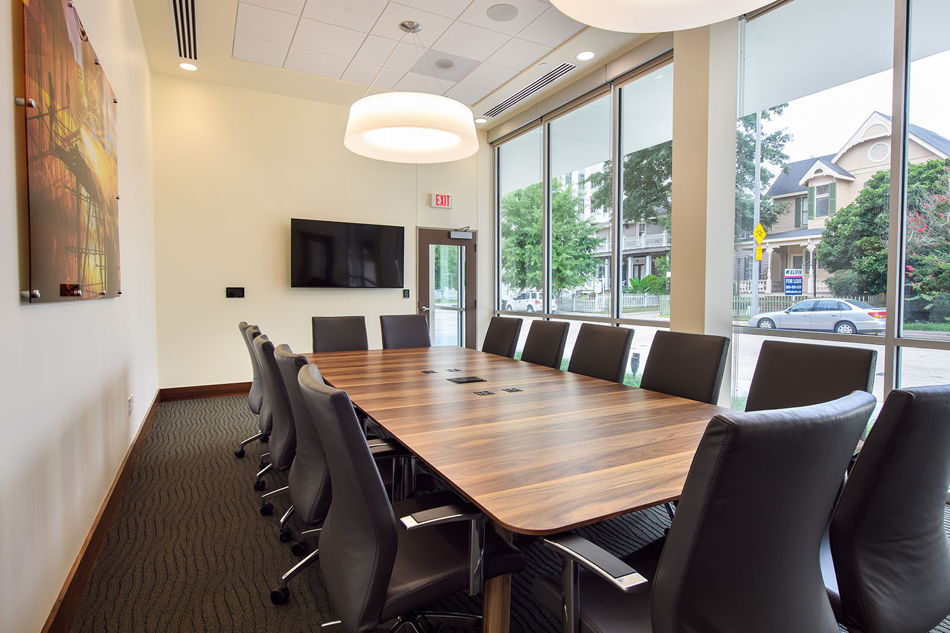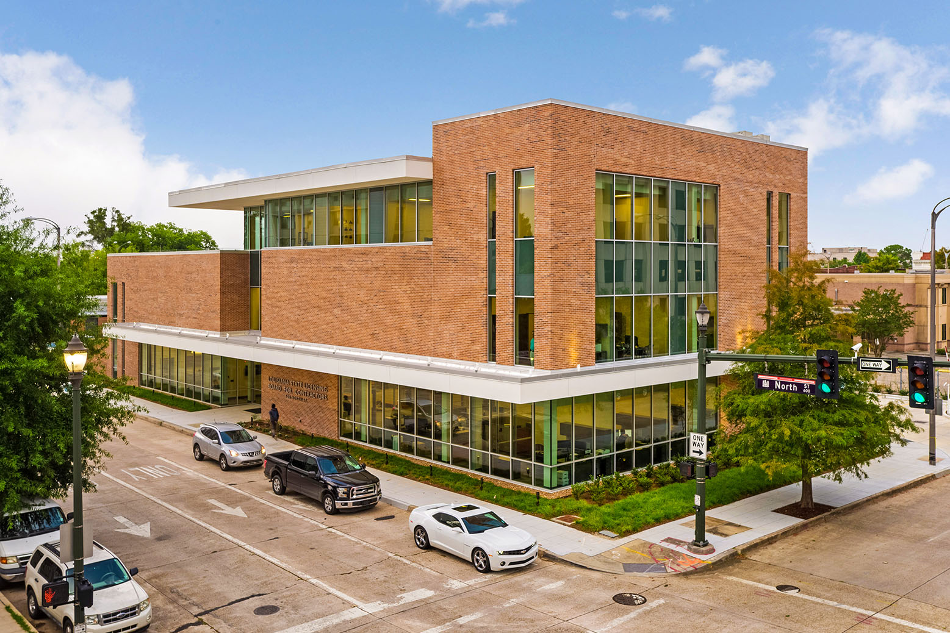
Louisiana State Licensing Board for Contractors
Headquartered in downtown Baton Rouge, the Louisiana State Licensing Board for Contractors (LSLBC) is a government-agency which regulates the construction industry across the entire state and ensures the integrity of the industry through its licensing, enforcement and public awareness. Located at the corner of 6th and North Streets, the new building is adjacent to the recently renovated Louisiana Associated General Contractors offices, making the area a hub for the industry.
Since the daily operations of LSLBC often include filing applications, depositions, hearings and testing, RHH Architects and LaMoyne Design Associates designed a space that allows for more efficient and positive interactions between the Licensing Board staff, contractors and consumers. AOS worked with the design team to provide furniture and storage solutions that were within budget and utilized state-contract manufacturers. The ground floor houses the most public areas, including an inviting lobby, a large hearing room and a mix of open and private offices for the applications division. A nearby file room uses Spacesaver mobile shelving to maximize the storage space available. In addition to installation, AOS also moved and reorganized files for LSLBC. The second and third floors include offices for the Licensing Board administration, testing rooms for contractors certifications, conference rooms and a break room. The overall design provides an uplifting, dignified and transparent environment. As a resource that educates both contractors and public, LSLBC creates a friendly and welcoming space, where members can feel proud of their industry.
LOCATION
Baton Rouge, LA
SIZE
19, 729 SQ FT
YEAR OF COMPLETION
2019
ARCHITECT
INTERIOR DESIGN
GENERAL CONTRACTOR
Ratcliff Construction
PHOTOGRAPHER
FEATURED PRODUCTS
Knoll MultiGeneration Chair, Knoll ReGeneration Task Chair, Knoll Risom Lounge Chair, Knoll Rockwell Unscripted Club Chair, Knoll Rockwell Unscripted High Back Lounge, Knoll Saarinen Table – Round, Muuto Outline Sofa, OFS, Via Seating, Spacesaver Mobile Shelving

