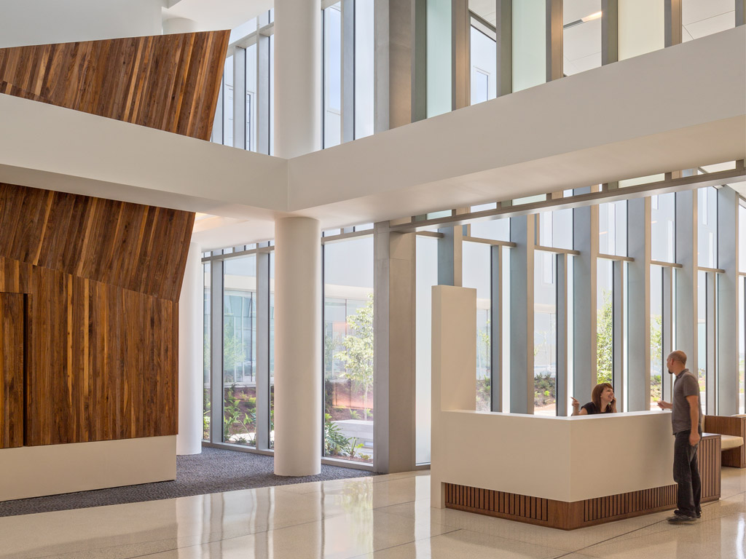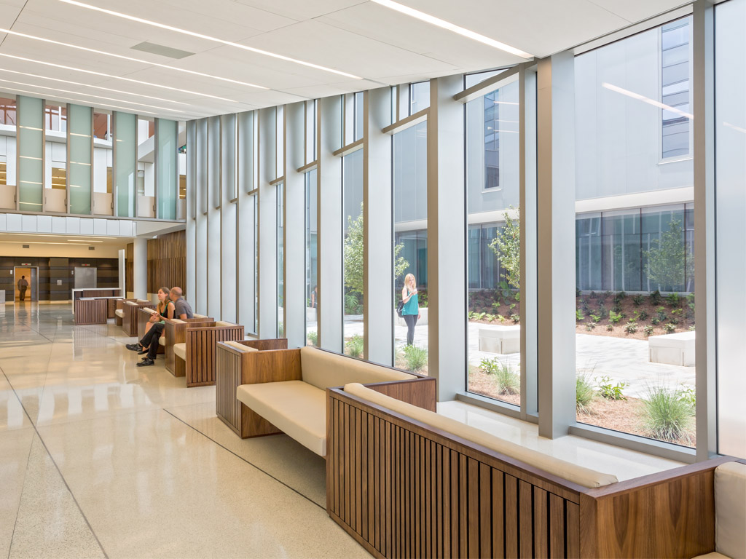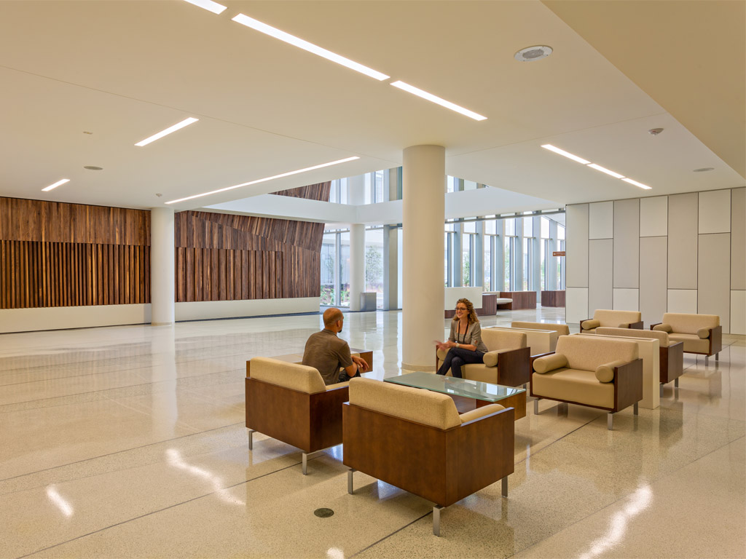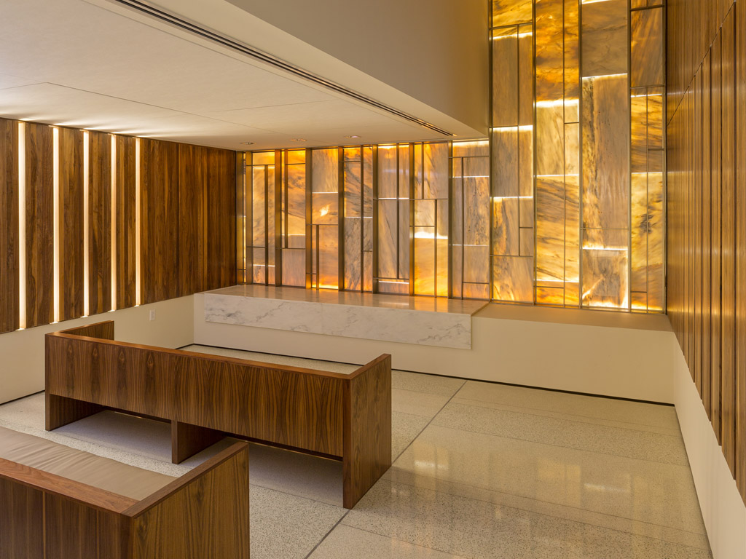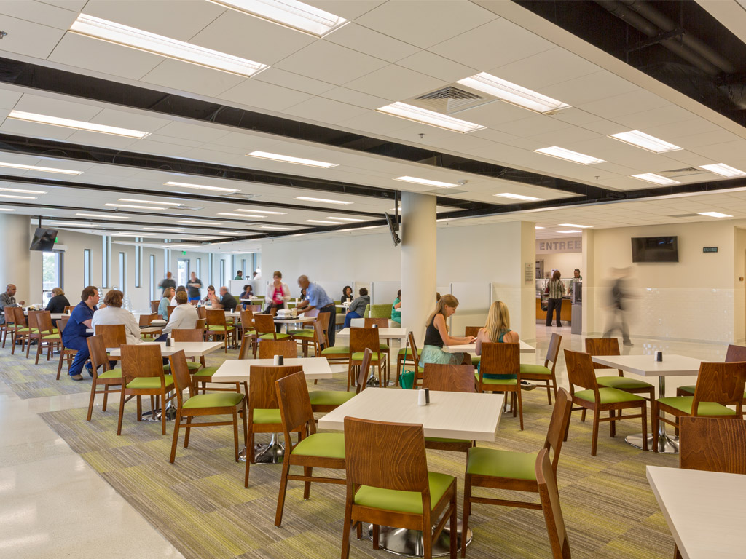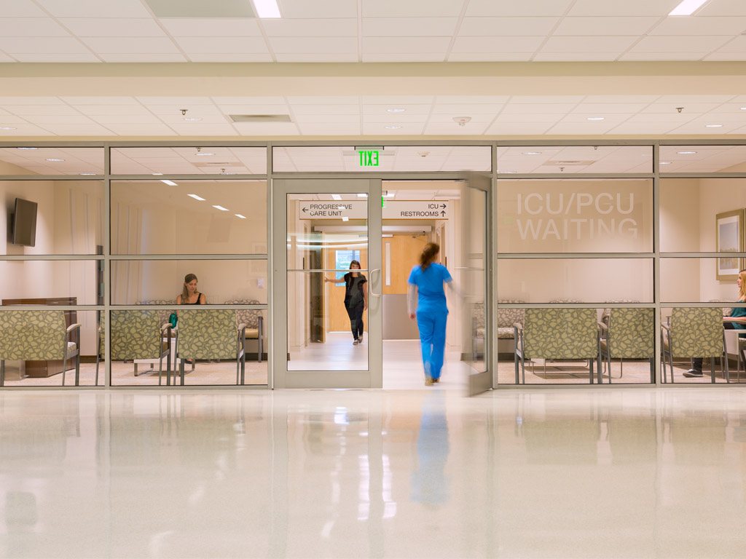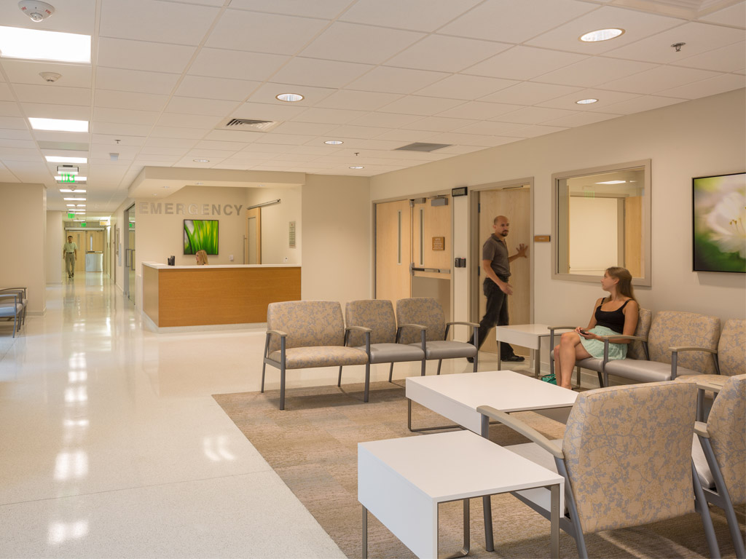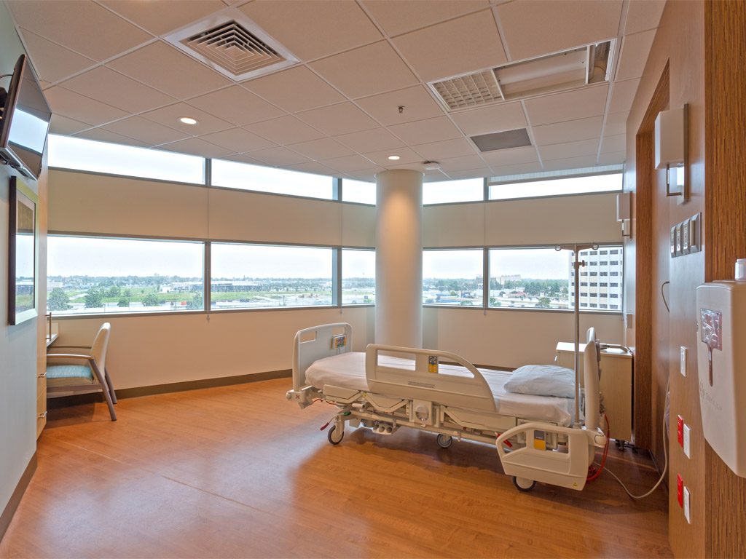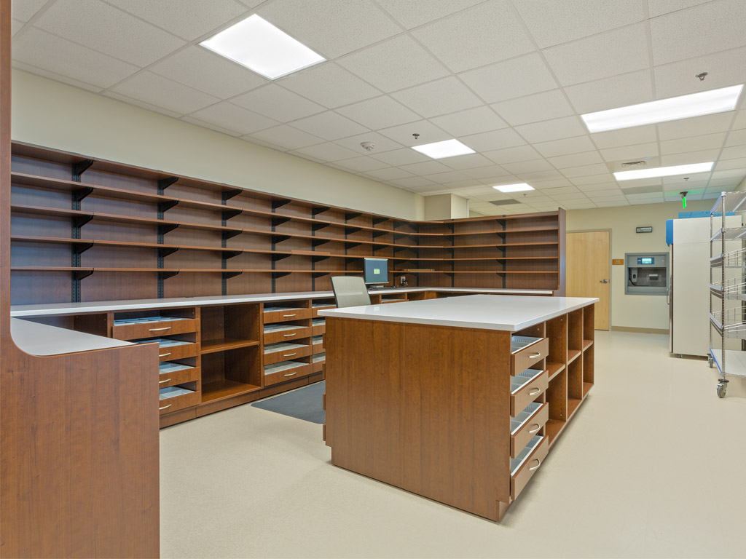
New Orleans East Hospital
As the first major healthcare facility to be completed in New Orleans East since Hurricane Katrina in 2005, the construction of New Orleans East Hospital marks the return of high quality medical services in an under-served portion of the city. It serves as a strong building block in the recovery of the area, providing comprehensive healthcare and economic opportunities. The facility, which underwent a $63M renovation, is now a full-service hospital that provides emergency room services, surgical care and 80 new patient beds to the community.
Previously suffering severe damages by the flood, the hospital has been re-envisioned from the ground up. Together EskewDumezRipple and Manning Architects designed a new layout to redistribute functions and create more efficiencies in day-to-day operations and emergency preparedness. By raising the emergency room and the building’s critical infrastructure to the second floor, they made sure that the hospital can continue to function after a flood. Natural finishes and neutral shades create a warm environment that connects patients, visitors and staff with the outdoors. The blend of clean and sleek details softens an often cold, institutional look found in hospitals. Now with improved operations, the New Orleans East Hospital mirrors the resiliency of its neighborhood and is ready to serve its community.
LOCATION
New Orleans, LA
SIZE
206,000 SQ FT
YEAR OF COMPLETION
2014
ARCHITECTS
GENERAL CONTRACTOR

