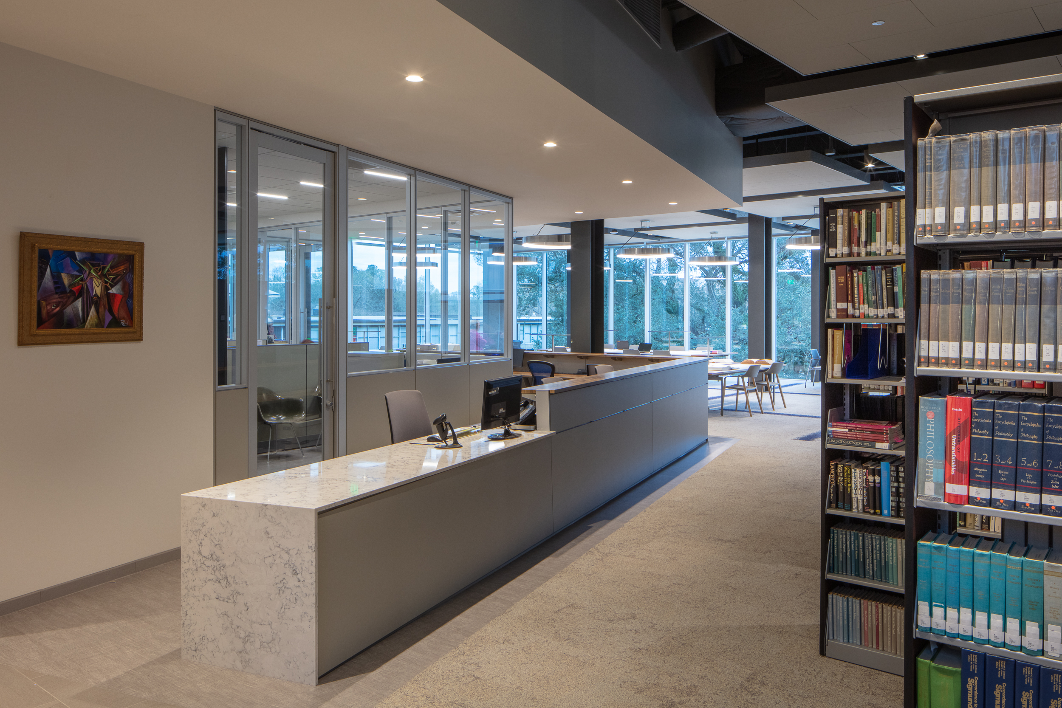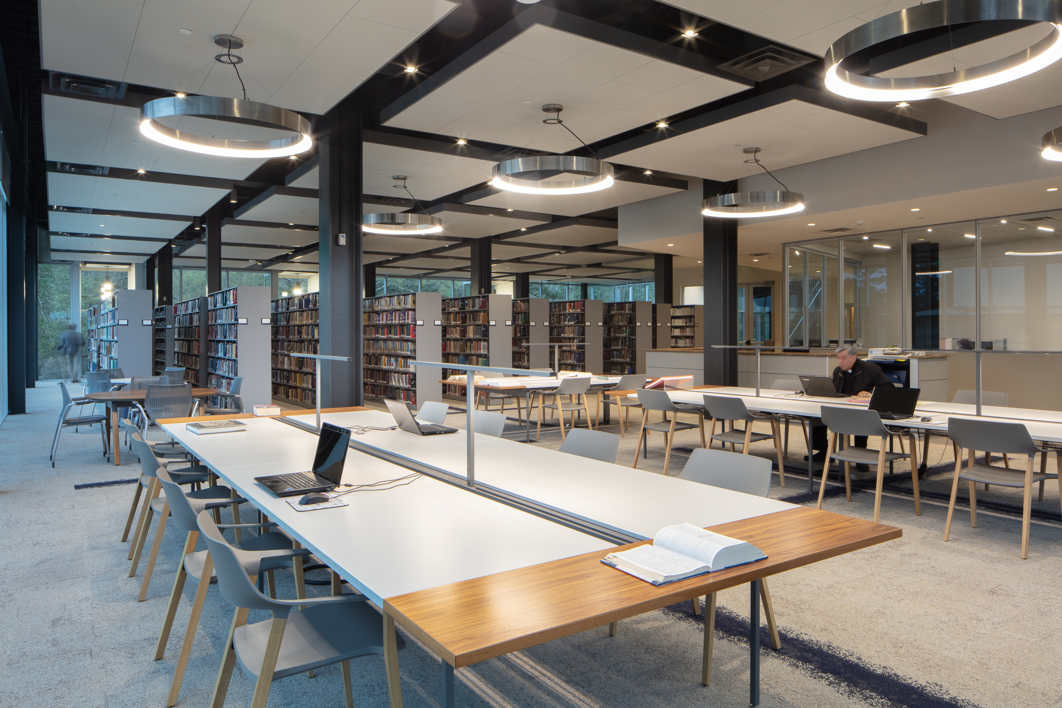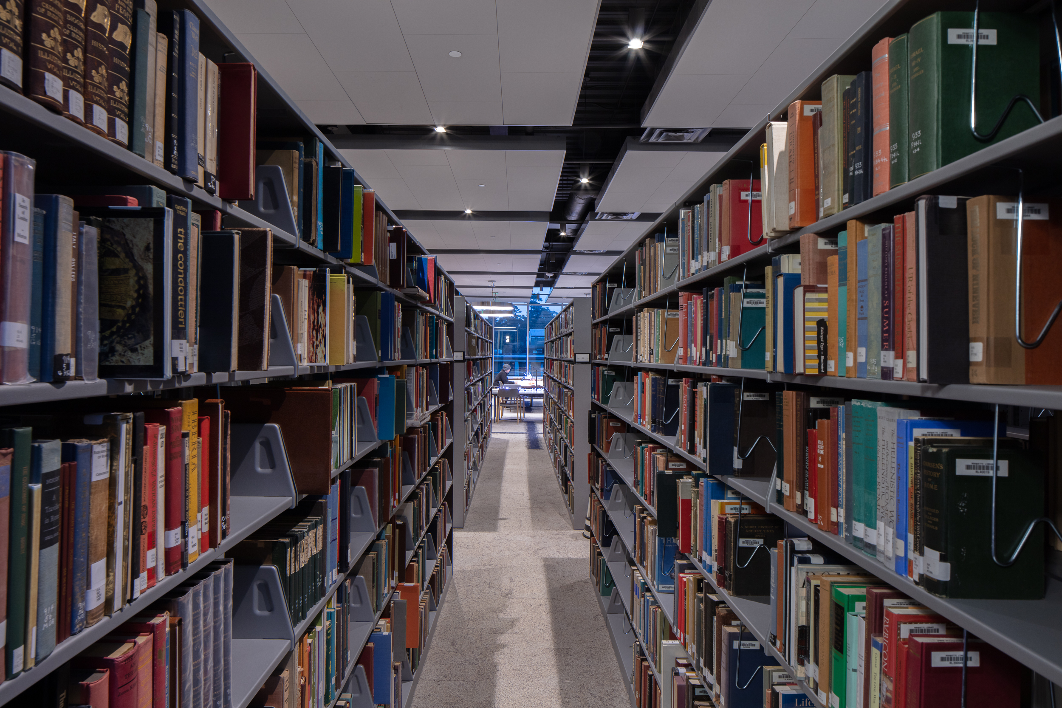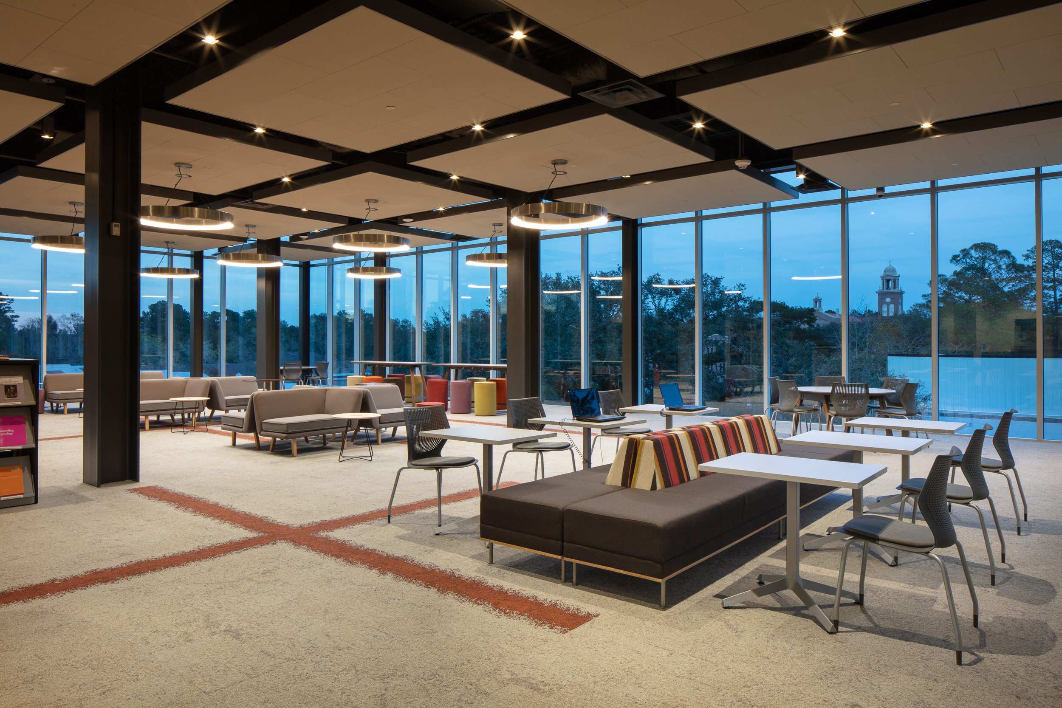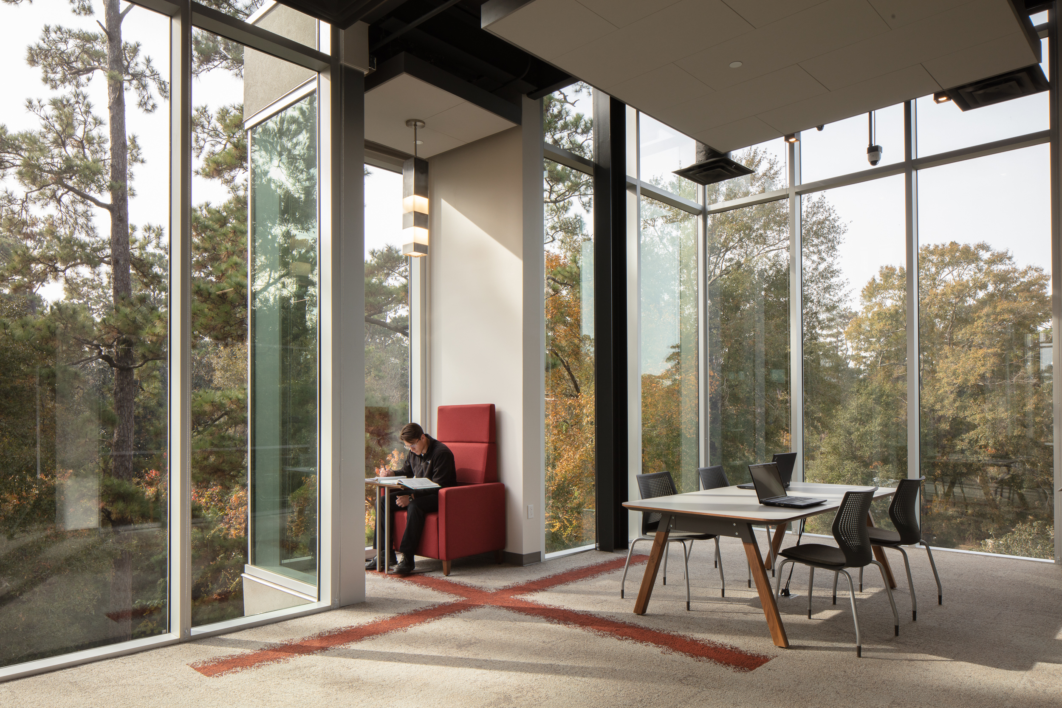
St. Joseph Abbey + Seminary College Pere Rouquette Library
With increased enrollment over the last few years, St. Joseph Abbey Seminary + College needed to accommodate its growth. VergesRome Architects understood though that modern education environments need to address more than just an influx of students so they designed the new Pere Roquette Library to meet the needs of a new generation of educators and learners through flexibility and adaptability. VergesRome turned to AOS to provide manufactured interior construction, commercial furniture and storage solutions for the 19,000-square-foot, three-story building. The state-of-the-art library not only enhances the college’s academic programs but brings students together in an open, collaborative space that can adapt for the future.
The second floor houses the college’s main collection of books with faculty resources for research, writing, and reading. Spacesaver Cantilever Library Shelving holds over 35,000 books and helps preserve their theological and philosophical collections while providing space for new acquisitions. The library utilizes a DIRTT low wall with Silestone quartz to build a custom reception counter and glass DIRTT walls to create offices. Workstations are also located near the library shelving so that students can quickly sit down to read and conduct research.
The third floor provides collaborative student areas along with two classrooms for small lectures and meetings. In the classrooms, DIRTT walls feature writable surfaces and embedded technology to support student learning. The glass panels help light fill the inner spaces and foster well-being while an applied film with a low opacity provides privacy. Set amongst the windows, a variety of seating and workspaces create comfortable gathering spaces for group learning and also offer sweeping, panorama views of the campus. Small reading nooks, which extend out of the windows, also provide space for independent study while suspending students above the campus and nestling them among the trees. The result is a 21st century academic facility, transforming the library into a social environment that brings students together, encourages personal connection and supports diverse learning needs and ongoing change.
LOCATION
Covington, LA
SIZE
19,000 SQ FT
YEAR OF COMPLETION
2018
ARCHITECT + INTERIOR DESIGN
GENERAL CONTRACTOR
Voelkel McWilliams Construction
PHOTOGRAPHER
FEATURED PRODUCTS
DIRTT Walls in Chromocoat, Glass, Magnetic Markerboard, Backpainted Glass and Frameless Glass, Embedded Technology, Thermofoil Wrapped Surfaces, Framed Glass Barn Doors, Power, Reveal Hung Marker Trays, Applied Film
Knoll Antenna, Knoll Dividends Horizon EQ Table, Knoll MultiGeneration Stacking Base, Knoll MultiGeneration Stool, Knoll Rockwell Unscripted High Back Lounge Chair with Wood Legs, Knoll Rockwell Unscripted Modular Lounge Chairs, Knoll Rockwell Unscripted Sawhorse Table – Round, Knoll Rockwell Unscripted Tall Table, Knoll Rockwell Unscripted Side Table – Round, Knoll Rockwell Unscripted Upholstered Seat – Cylinder, Knoll Scribe Mobile Markerboard, Bernhardt, Davis JSI, National

