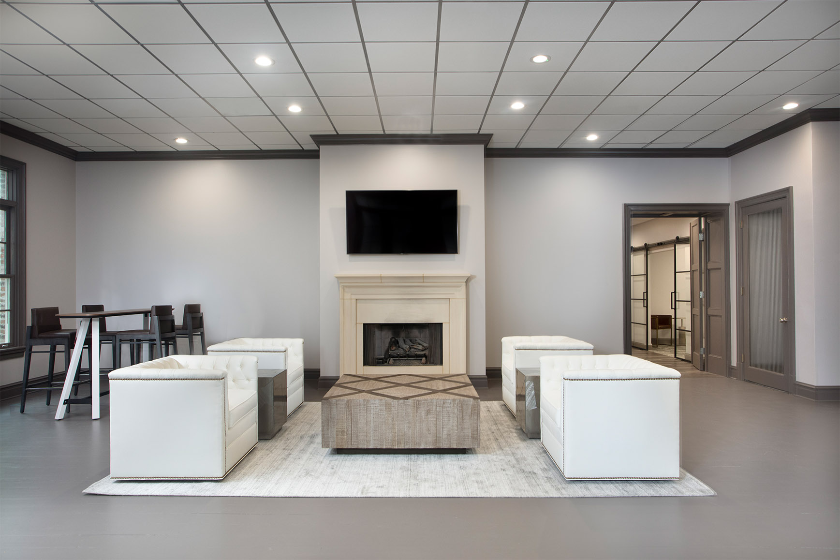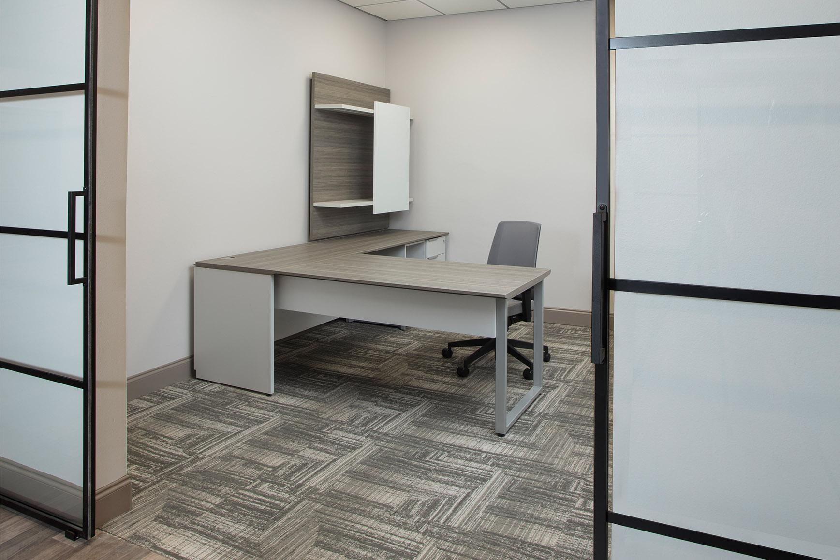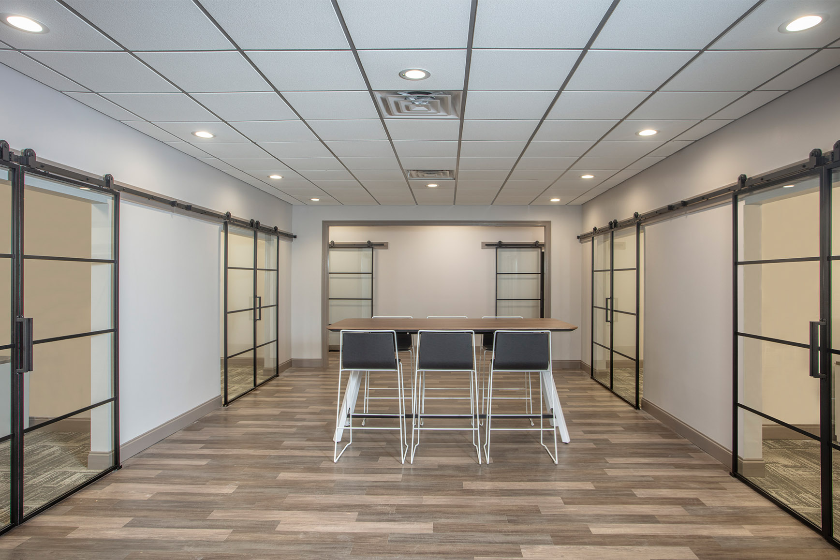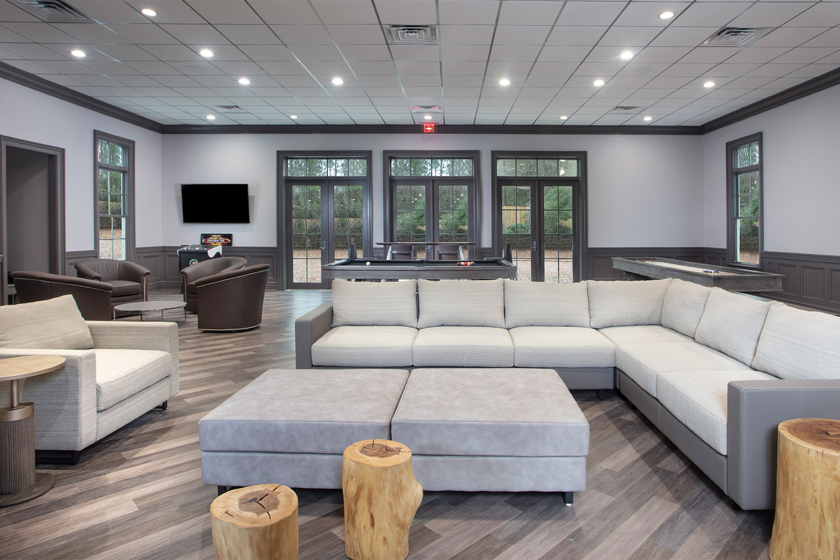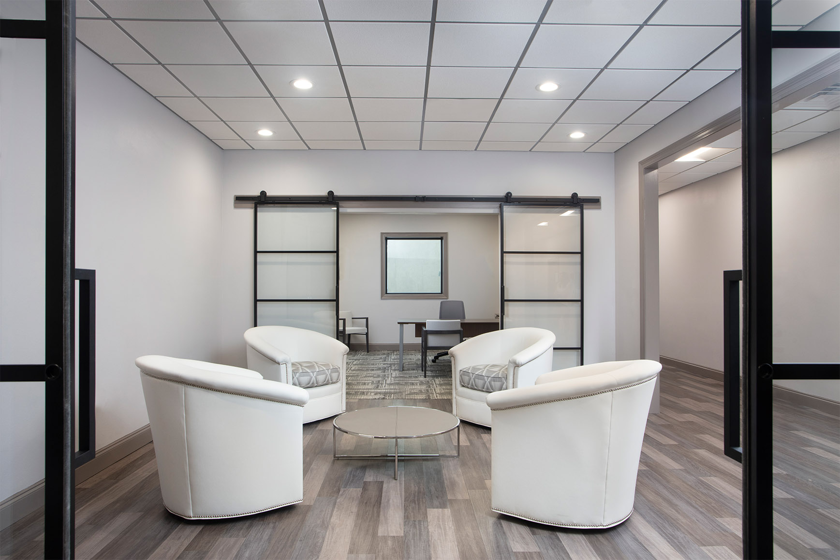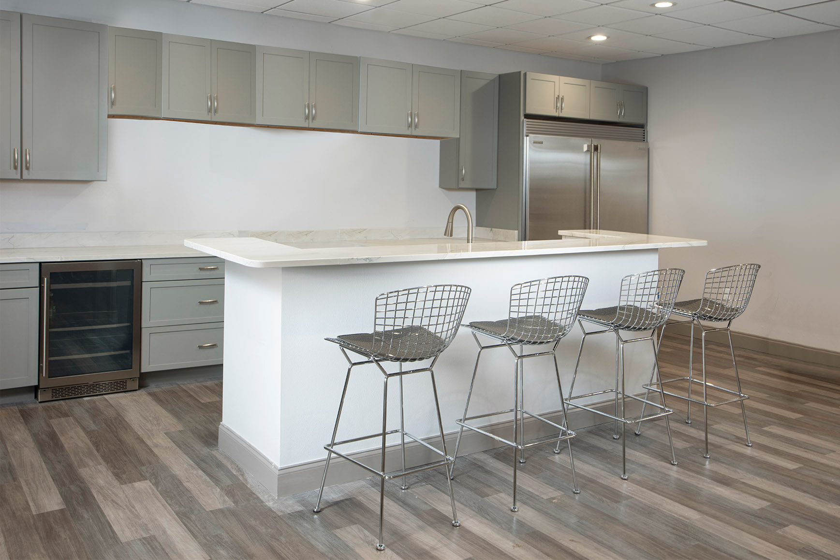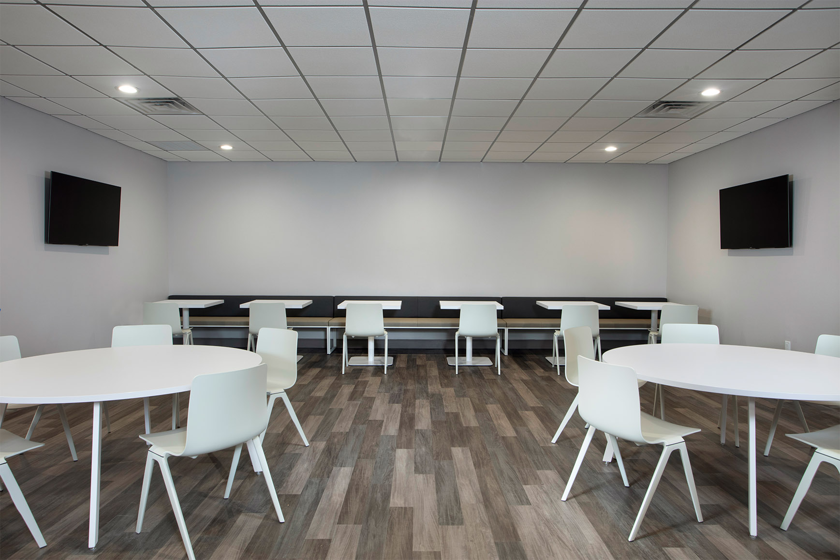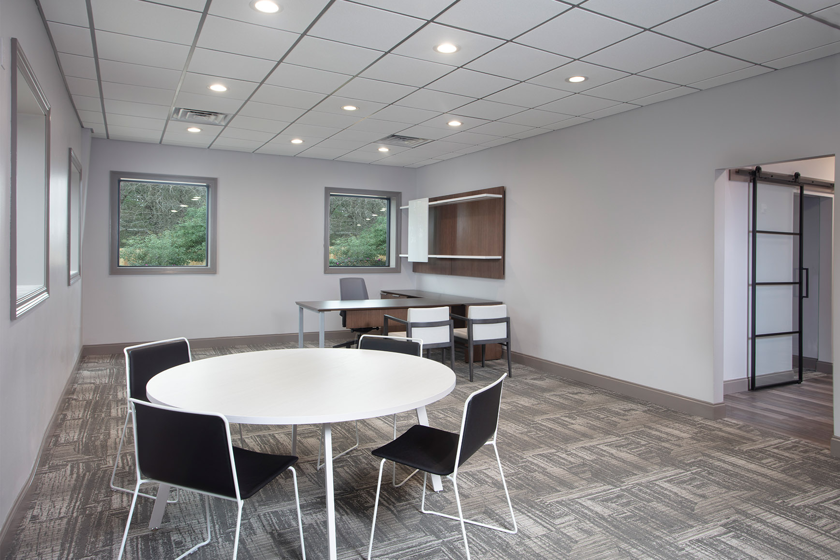
Petro Guardian
When Petro Guardian, a company that provides engineered protection from lighting strikes for oil and gas assets, was looking to convert a former bank into their new headquarters, they enlisted Greenleaf Architects to design the renovation. While the move was just across the street, their new location presented a challenge since the 19,000-square foot facility consisted of three individual buildings pieced together over time. Greenleaf transformed the conglomerate space into Petro Guardian’s new home by incorporating natural light, adding amenity spaces and providing visual consistency within the interiors.
AOS worked closely with Greenleaf Architects to provide design-assist support and furniture solutions for the entire office. Unique, custom products created an updated look for the Petro Guardian team. The space consists of mostly private offices, which feature writable surfaces, shelving, storage and guest seating. However, common areas are centrally located near them to promote collaboration. For instance, touchdown meeting areas and lounge seating offer employees the chance to break out of our their office and gather for informal meetings while a breakroom with café and bar-height seating also gives team members a place to congregate throughout the day. The most impactful space that promotes company culture though is Petro Guardian’s lounge. With a residential and hospitality aesthetic, the large amenity space features a full bar, drink rail, multiple games and a variety of lounge seating, creating a comfortable environment for employees to kick back and relax. Through a balance of private offices and shared spaces, the renovation provides a functional, cohesive and efficient design that is best suited the client’s needs.
LOCATION
Lacombe, LA
SIZE
19,000 SQ FT
YEAR OF COMPLETION
2019
ARCHITECT + INTERIOR DESIGN
FEATURED PRODUCTS
Knoll Antenna, Knoll k. task, Knoll Rockwell Unscripted Sawhorse Table, Knoll Rockwell Unscripted Tall Table, Cape Furniture, Davis, Gabby Home Contract, Hightower, National

