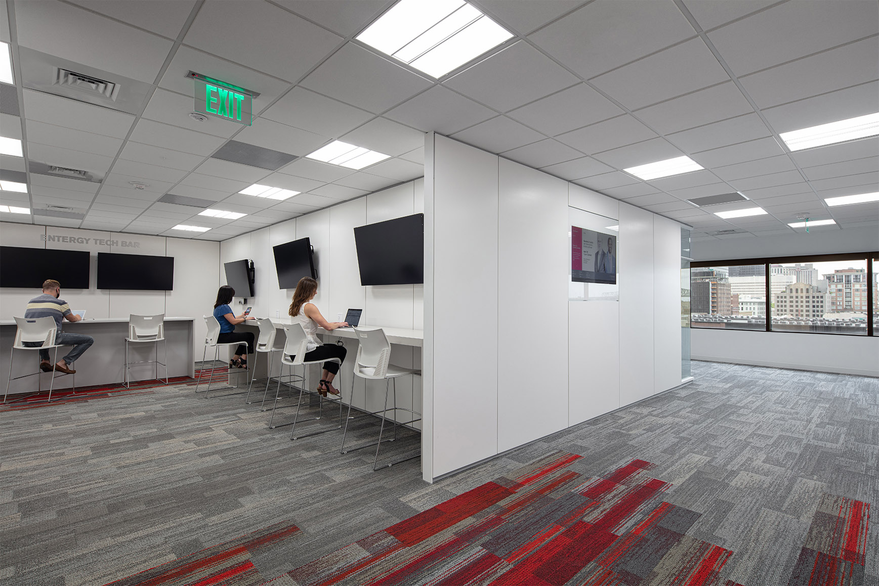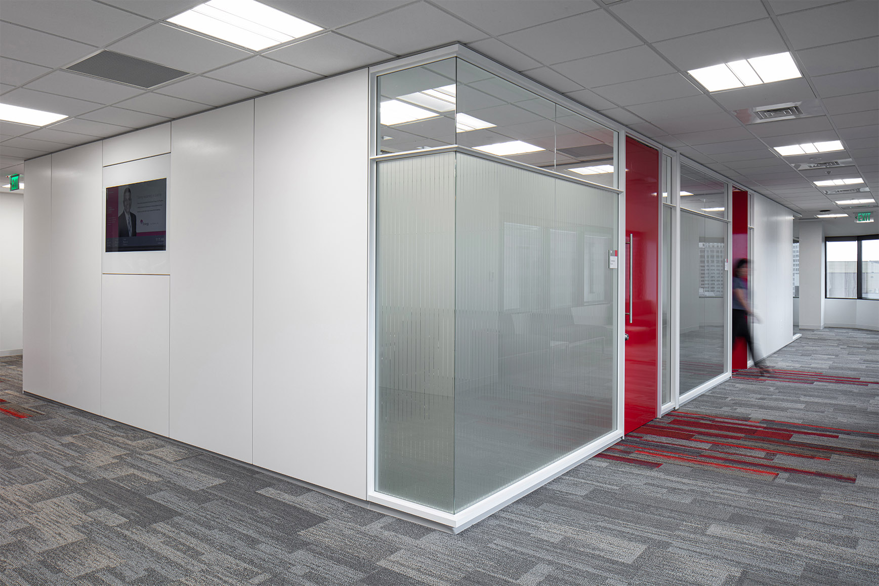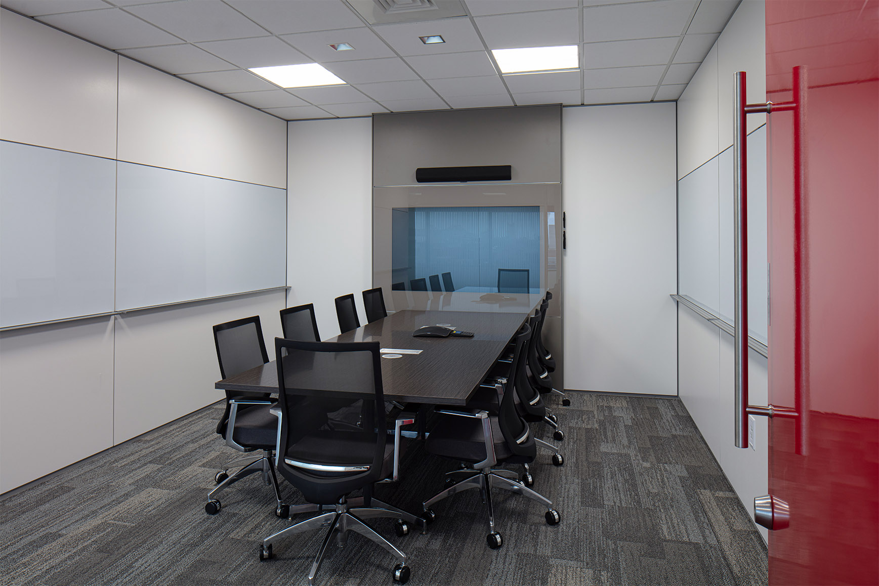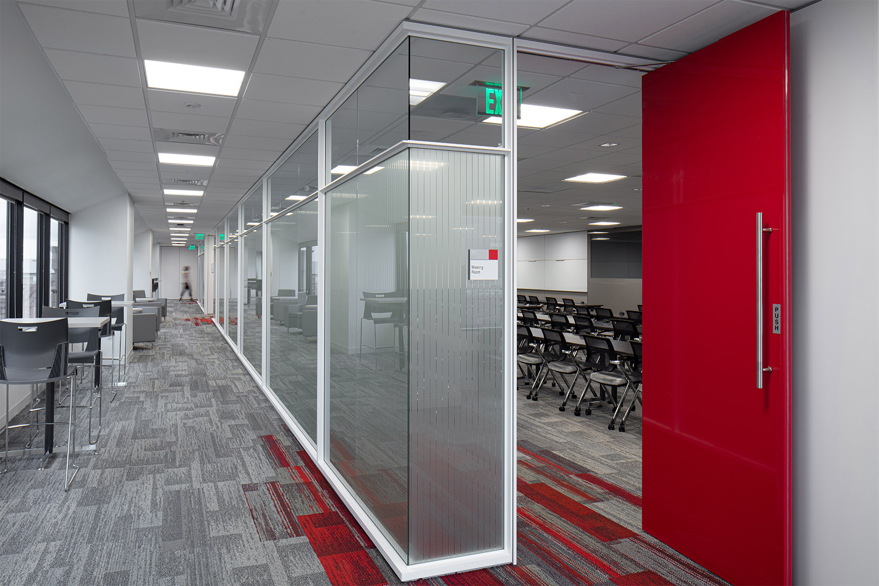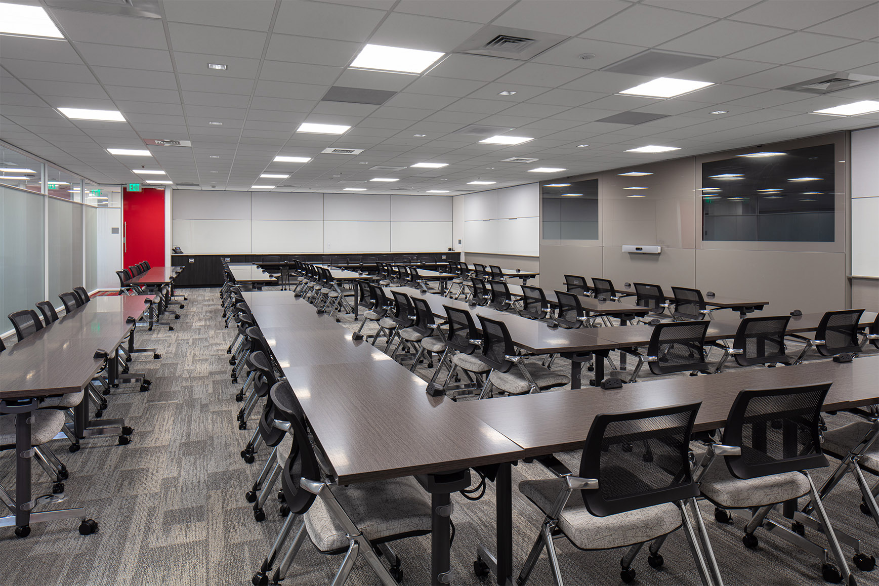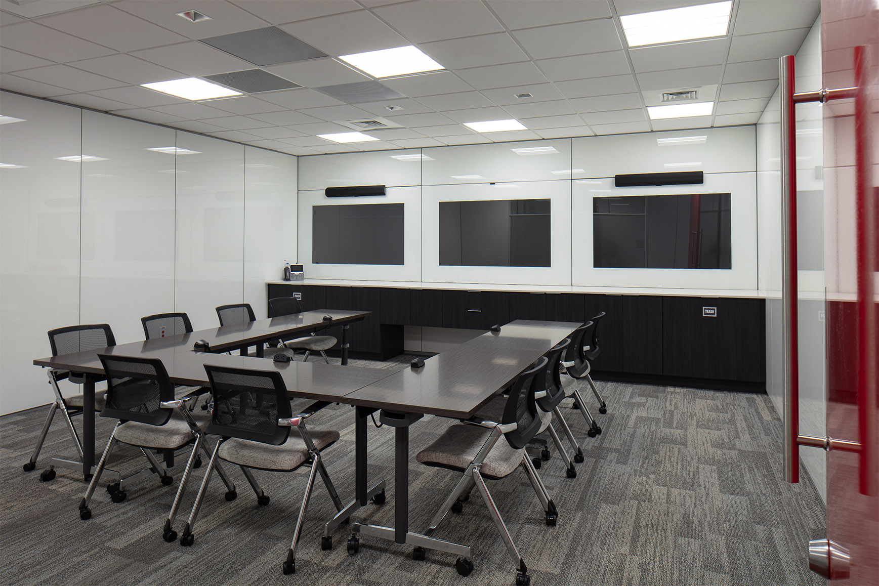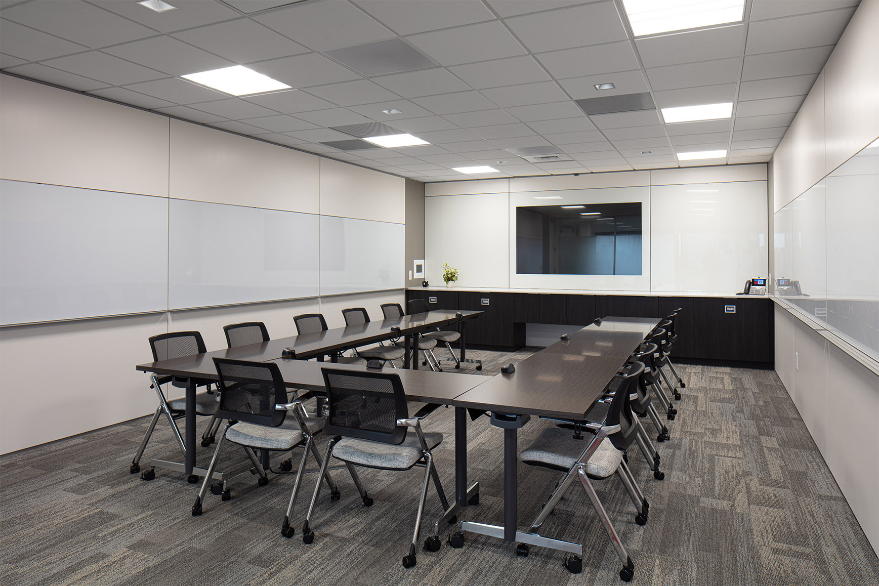
Regional Power Company – 7th Floor
Designed by Holly & Smith Architects, the newly renovated 7th floor of this regional power company’s headquarters was transformed into a state-of-the-art conference center using manufactured construction. Consisting of 13 meeting rooms and a tech bar, the conference center supports the entire company and provides a designated gathering space for various departments to come together for brainstorm sessions, training, client meetings and other programming.
In need of an upgrade, the entire existing floor was demolished, which provided a blank slate to build with manufactured interior construction. AOS worked with the design team and general contractor Kent Design+Build to align with building standards and provide a consistent fit and finish that matches the renovations of other floors. A clean color palette of whites and grays were used to modernize the space while red accents provide a pop of color and incorporate the company’s branding. Glass walls and clerestory allow light to fill interior, supporting daylighting and employee wellbeing. Additionally, the DIRTT solutions integrate seamlessly with each room’s technology, incorporating large monitors, cameras, speakers and writable surfaces. Custom millwork provides additional storage for supplies and AV and also serves as a buffet for catering and snacks. As hybrid meetings become increasingly more common, the conference center accommodates people both in person and virtually and facilitates greater connection and collaboration. Visitors can also touchdown at the Tech Bar, lounge areas or window seating to get work done, take a break or meet with other team members. With flexible manufactured construction, the space combines functionality with a sleek aesthetic and can adapt to changing work models, future needs and evolving tech.
LOCATION
New Orleans, LA
SIZE
16,000 SQ FT
YEAR OF COMPLETION
2021
ARCHITECTURE + INTERIOR DESIGN
PHOTOGRAPHER
FEATURED PRODUCTS
DIRTT Power, Millwork, Combination Walls, Glass Walls, Class Clerestory, Solid Panels, Thermofoil, Backpainted Glass, Integrated Technology, Wall-hung Technology, Writable Surfaces, Doors

