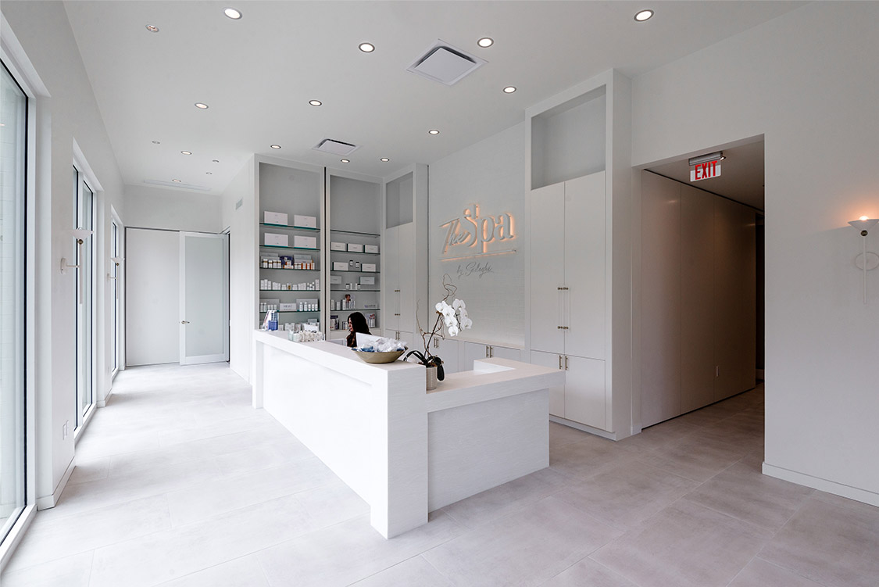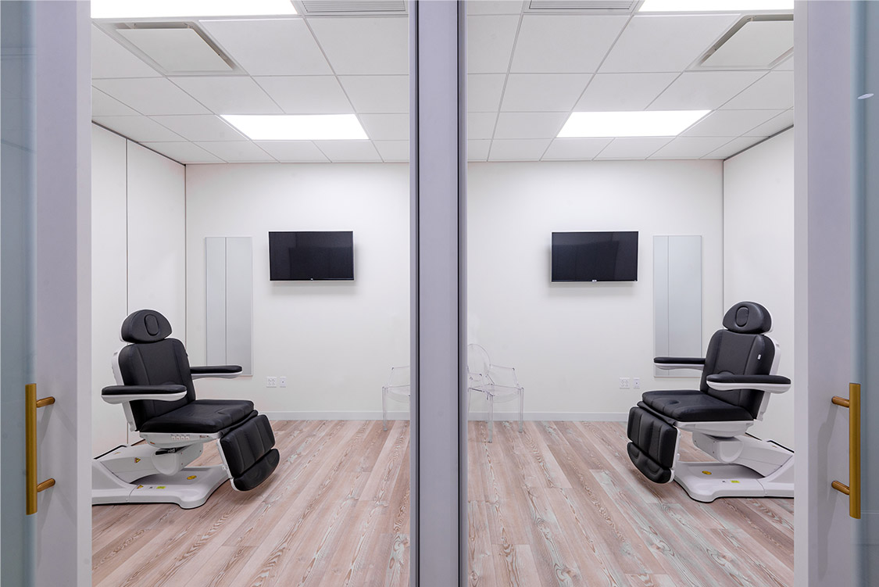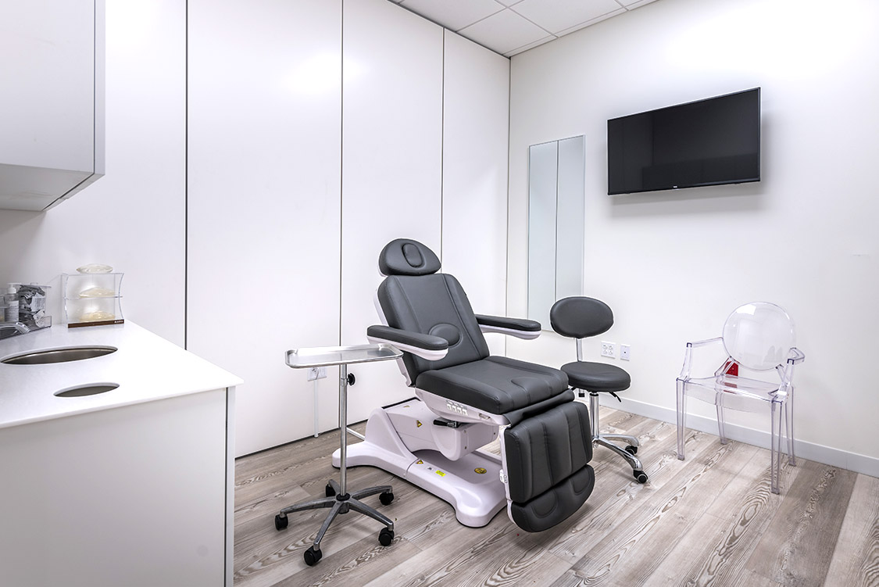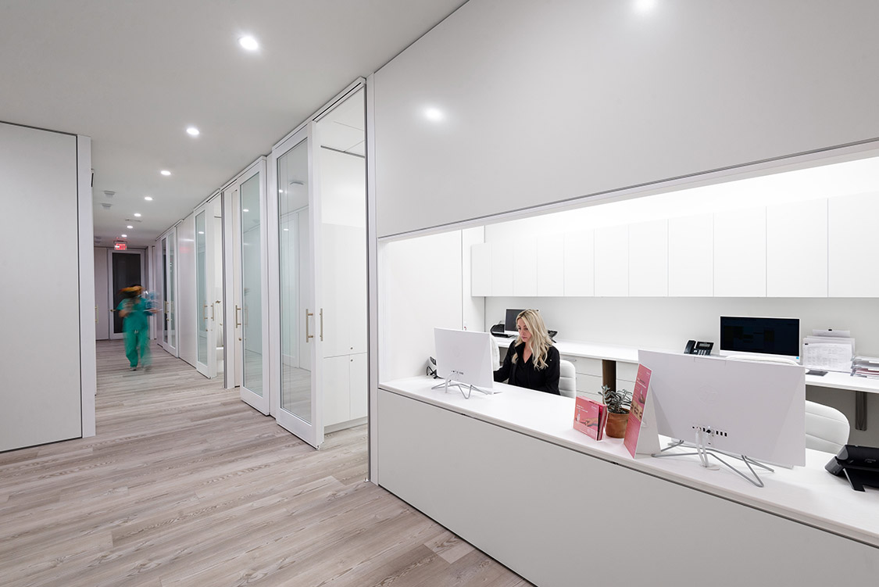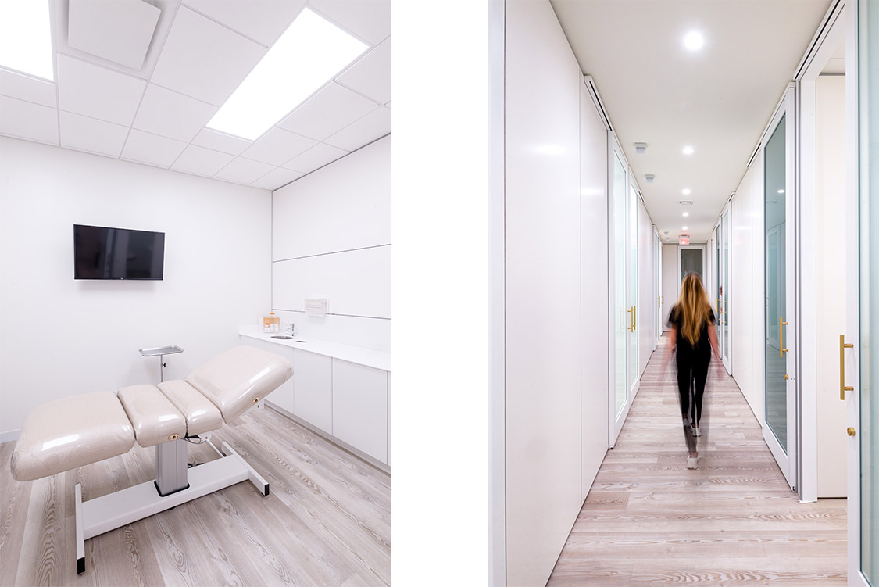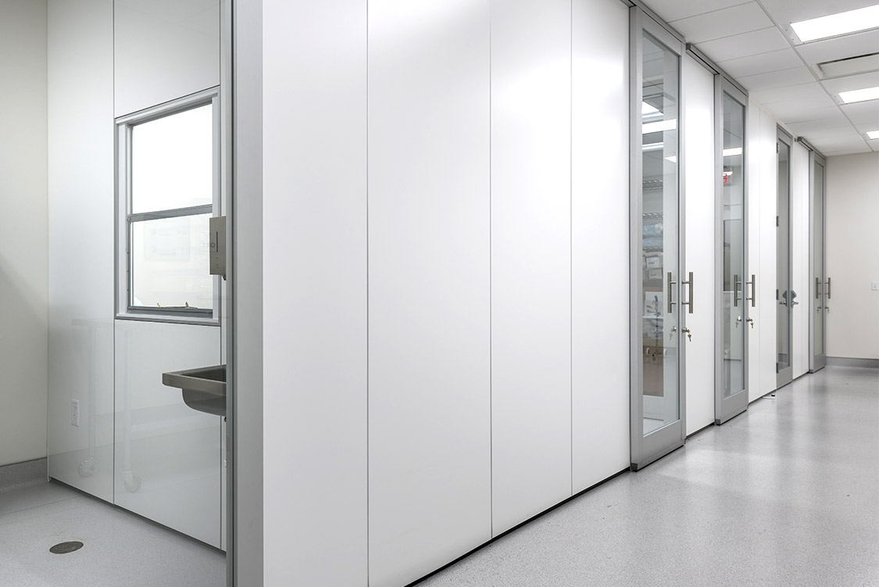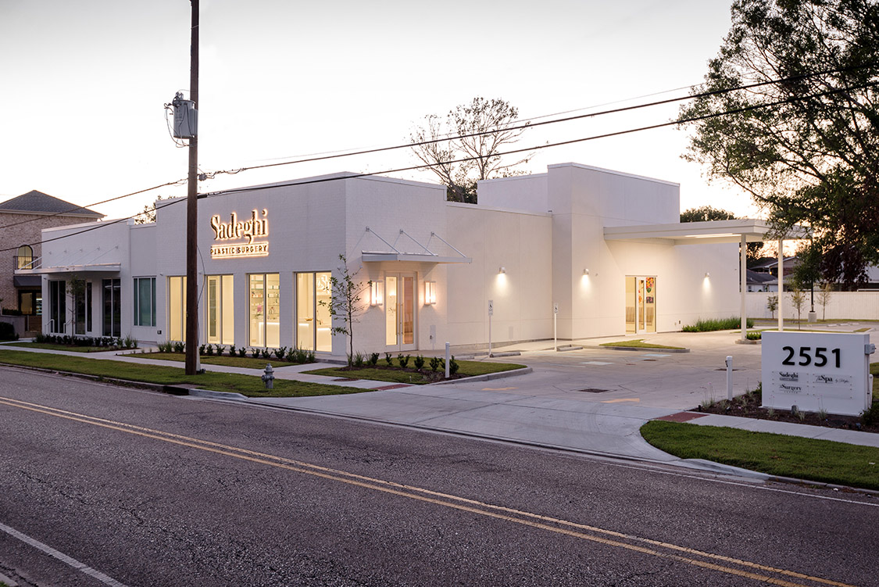
Sadeghi Center for Plastic Surgery
Completed in 2021, the new Sadeghi Center for Plastic Surgery is a fascinating case study in setting a new standard for manufactured construction, using state-of-the-art design and construction methods to create a one-of-a-kind patient experience. Tired of renting and working out of shared facilities in separate locations, Dr. Sadeghi sought to consolidate his practices into one building, where he could improve the patient experience and streamline workflow for his staff. Set along a bustling corridor of Metairie Road, the Center includes a surgery suite for intensive, reconstructive procedures, a clinic and medical spa for minor outpatient cosmetic treatments, and a retail shop.
Close collaboration of the design-build team was central to the success of the project and key to deploying an offsite, pre-manufactured construction approach. Architecture firm practis (formerly studioWTA) led the design with Gibbs Construction as the general contractor. AOS provided the interior construction while Light Gauge Systems built the structural walls, and Pontchartrain Mechanical supplied the mechanical and plumbing. Bringing the design-build team together early in the process enabled all the partners to leverage their extensive experience, utilize manufactured construction to its fullest potential, and bring the most value to the client. Together, we were able to speed up the construction timeline, improve on-site efficiency, reduce construction waste, and build a beautiful, custom design on budget.
Watch our case study video below to see how we accomplished the design goals.
Practis turned to AOS and DIRTT’s technology-driven construction to build out the interiors, including offices, exam rooms, patient suites, decontamination rooms and sterile storage. Despite the clinical nature, the architecture team creates an aura of well-being and relaxation. Patients and visitors are welcomed into a warm, well-lit space. As a healthcare environment, it was critical to incorporate high-quality, medical grade finishes that can easily be cleaned, but it was also important to balance them with an inviting, contemporary design. Translucent glass doors with custom hardware and white panels help carry soft, natural light into the interior and provide a fresh, cohesive look across the spa and surgery center. Thermofoil-wrapped millwork also provides a clean, smooth finish while enhancing the anti-microbial properties of surfaces. To improve workflow, an efficient space plan creates a sense of fluidity for staff and minimizes disruptions to patients.
Despite site constraints, a tight construction schedule, pandemic-related shutdowns, supply chain issues and natural disasters, manufactured construction kept the Center on schedule and within budget. Through DIRTT’s ICE technology, the design-build team and client were able to visualize the project before it was built, which allowed them to make changes with new stakeholders and know the exact cost. Off-site manufacturing allowed for precise measurements and streamlined solutions, including pre-wired electrical outlets and conduit for switches. This enabled less trades to be on-site, contributing to a cleaner job-site, less construction waste, and rapid installation. DIRTT’s flexible construction also makes it easy for Sadeghi to adapt their space future as the practice evolves with little to no downtime or disruption to the patient experience. Accessible wall cavities allow for quick access to plumbing and incorporating the latest medical technologies and equipment. With high end amenities and a sophisticated design, the Sadeghi Center for Plastic Surgery distinguishes itself from competitors and is ready to provide a specialized patient experience.
LOCATION
Metairie, LA
SIZE
10,400 SQ FT
YEAR OF COMPLETION
2021
ARCHITECTURE
PHOTOGRAPHY
FEATURED PRODUCTS
DIRTT Power, Healthcare Optifiller, Millwork, Acoustical Management, Anodized Aluminum, Chromacoat, Barn Doors, Decon Walls, Glass Walls, Powder Coat, Pivot Doors, Clear Tempered Glass, Butt Hinge Doors, Solid Walls, Healthcare Power

