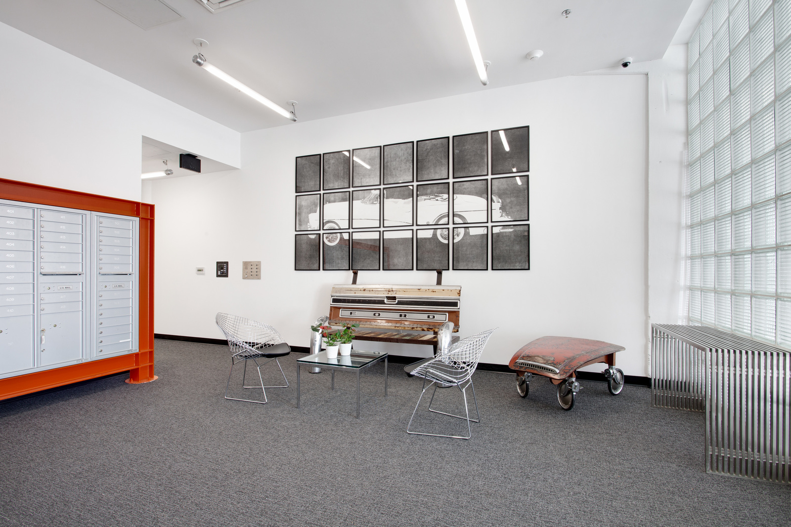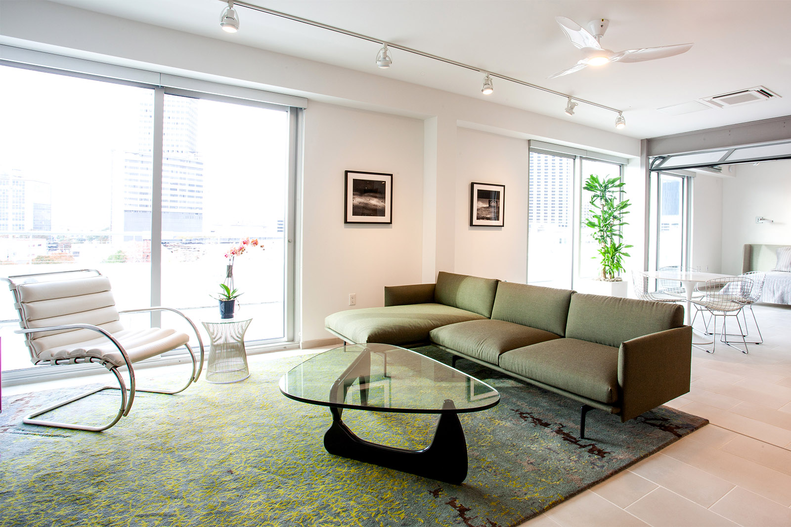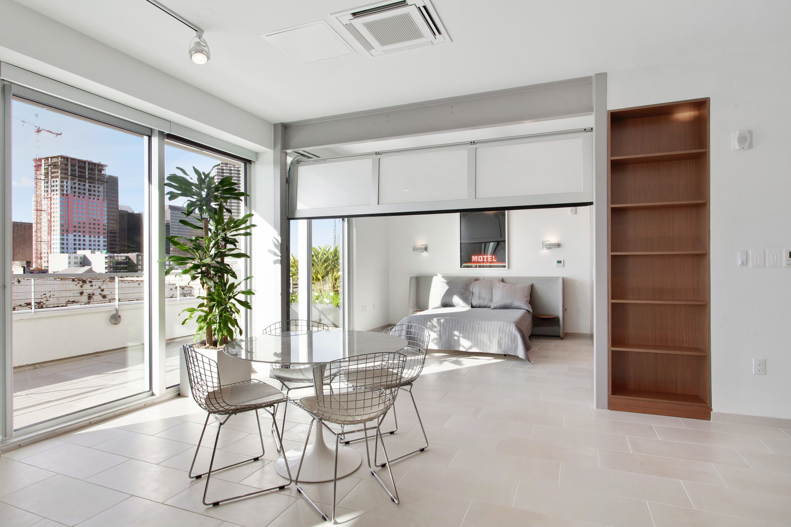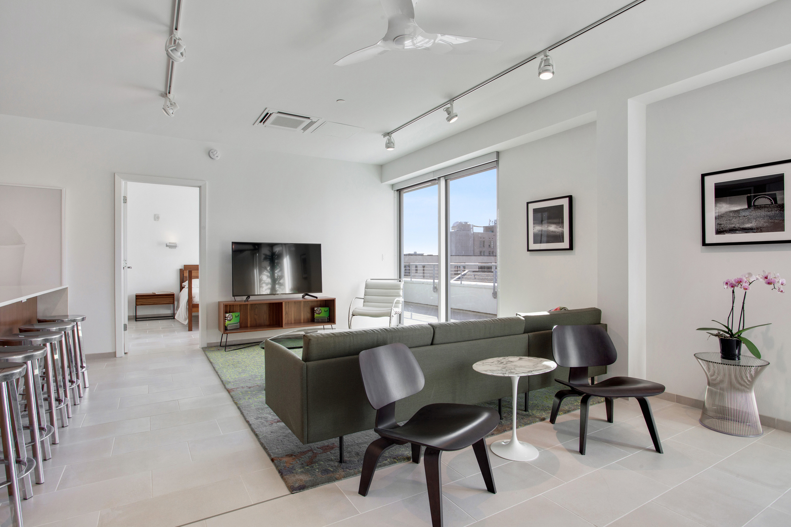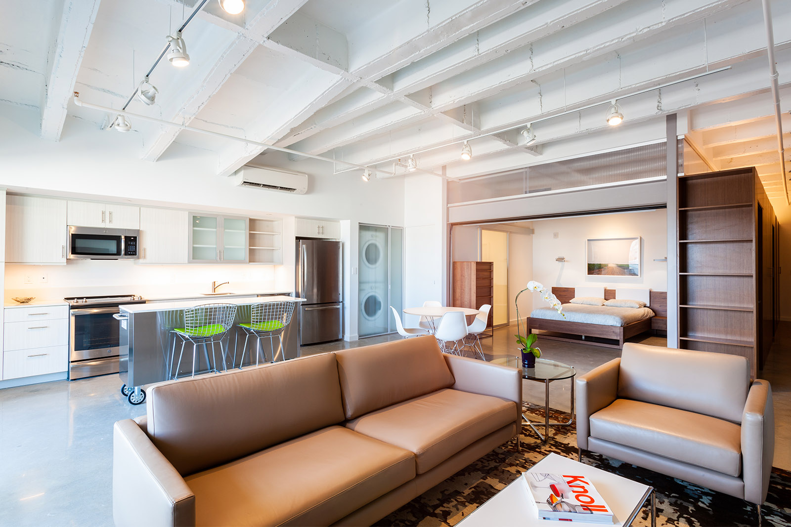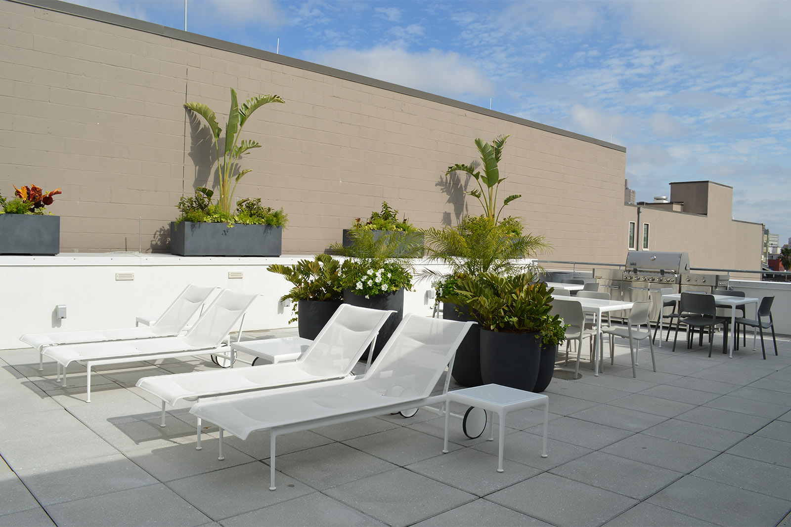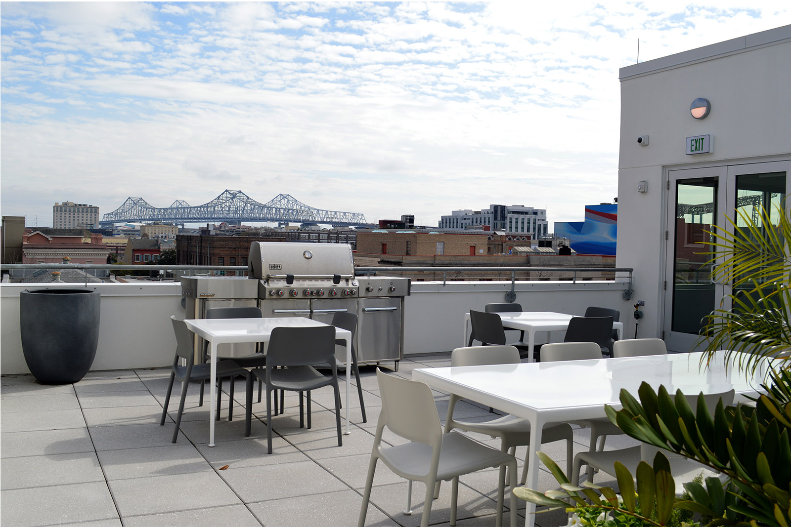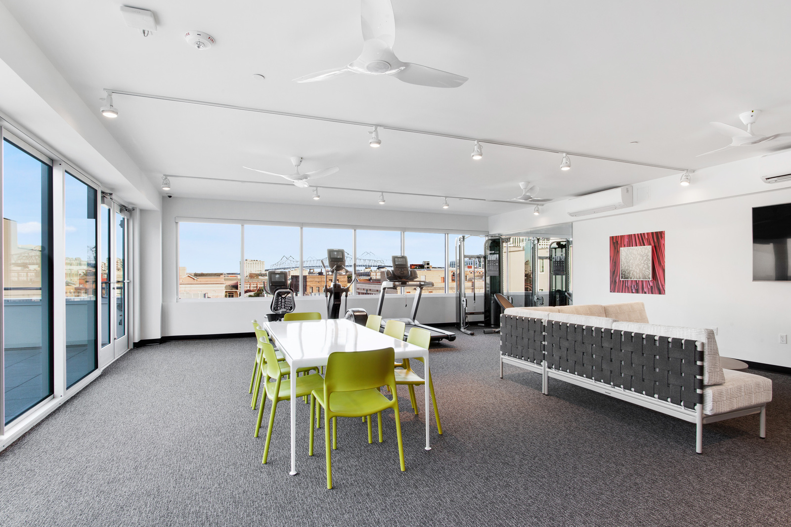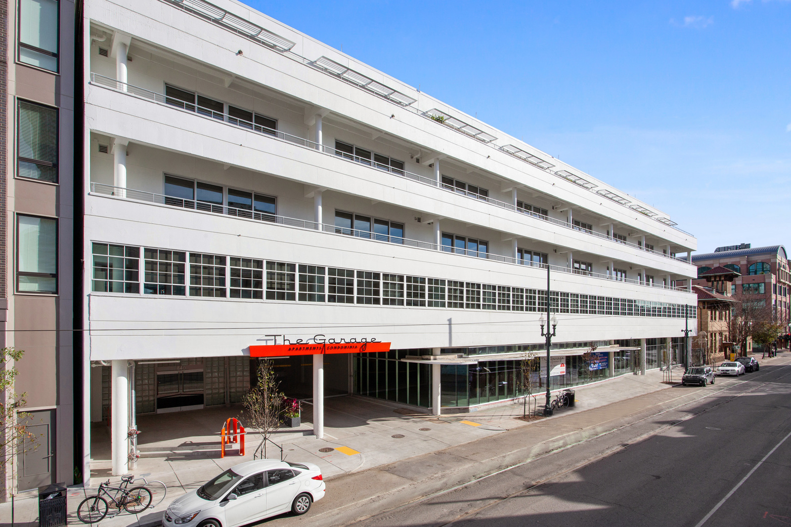
The Garage
The Garage, a new mixed-use development on Carondelet Street in downtown New Orleans, steers a former car dealership into a new era. Restored and developed by Wisznia Architecture + Development, the building is now home to over 60 residential units with 20,000 sf of commercial space on the ground floor. Continuing the spirit of exploration and innovation, The Garage takes contemporary living to the next level. Originally built in 1951, the building’s historic roots as Stephen’s Garage drove the design. While curated photography, artifacts and other elements nod to the building’s past, Wisznia partnered with AOS to provide classic, mid-century modern furniture for the model units.
Iconic designs from Harry Bertoia, Eero Saarinen, Richard Schultz, Ludwig Mies van der Rohe, and Warren Platner reflect the golden standard and pioneering efforts of the modernist era. These sculptural lounge pieces from Knoll use refined industrial materials, elevating them beyond their normal utility into works of art. Similar to automobile design, the furniture presented an astounding study in space, form and function with an emphasis on sleek lines, smooth curves and overall comfort. They displayed a technical prowess that paved the way for generations to come and helped boldly shape our contemporary landscape into what we know today.
Now home to contemporary apartments and condominiums in downtown New Orleans, The Garage brings suburban convenience to urban living through the use of two car elevators—some of the only few residential ones across the United States. Even in downtown New Orleans, residents can drive right up to their home. The car elevators bring them to an interior garage, which allows them to park on the same floor as their unit. The design also features more contemporary amenities, including a rooftop pool, sundeck, indoor lounge, sauna and gym.
LOCATION
New Orleans, LA
YEAR OF COMPLETION
2019
ARCHITECT
Wisznia Architecture + Development
GENERAL CONTRACTOR
PHOTOGRAPHER
Patrick Knudson
FEATURED PRODUCTS
Knoll Bertoia Barstool, Knoll Bertoia Diamond Chair, Knoll Bertoia Side Chair, Knoll Divina Lounge Chair, Knoll Divina Sofa, Knoll MR Lounge Chair, Knoll Platner Side Table, Knoll Saarinen Dining Table, Knoll Saarinen Side Table, Knoll Spark Series Side Chair, Knoll 1966 Adjustable Chaise, Knoll 1966 Dining Table, Muuto Outline Sofa Chaise Lounge

