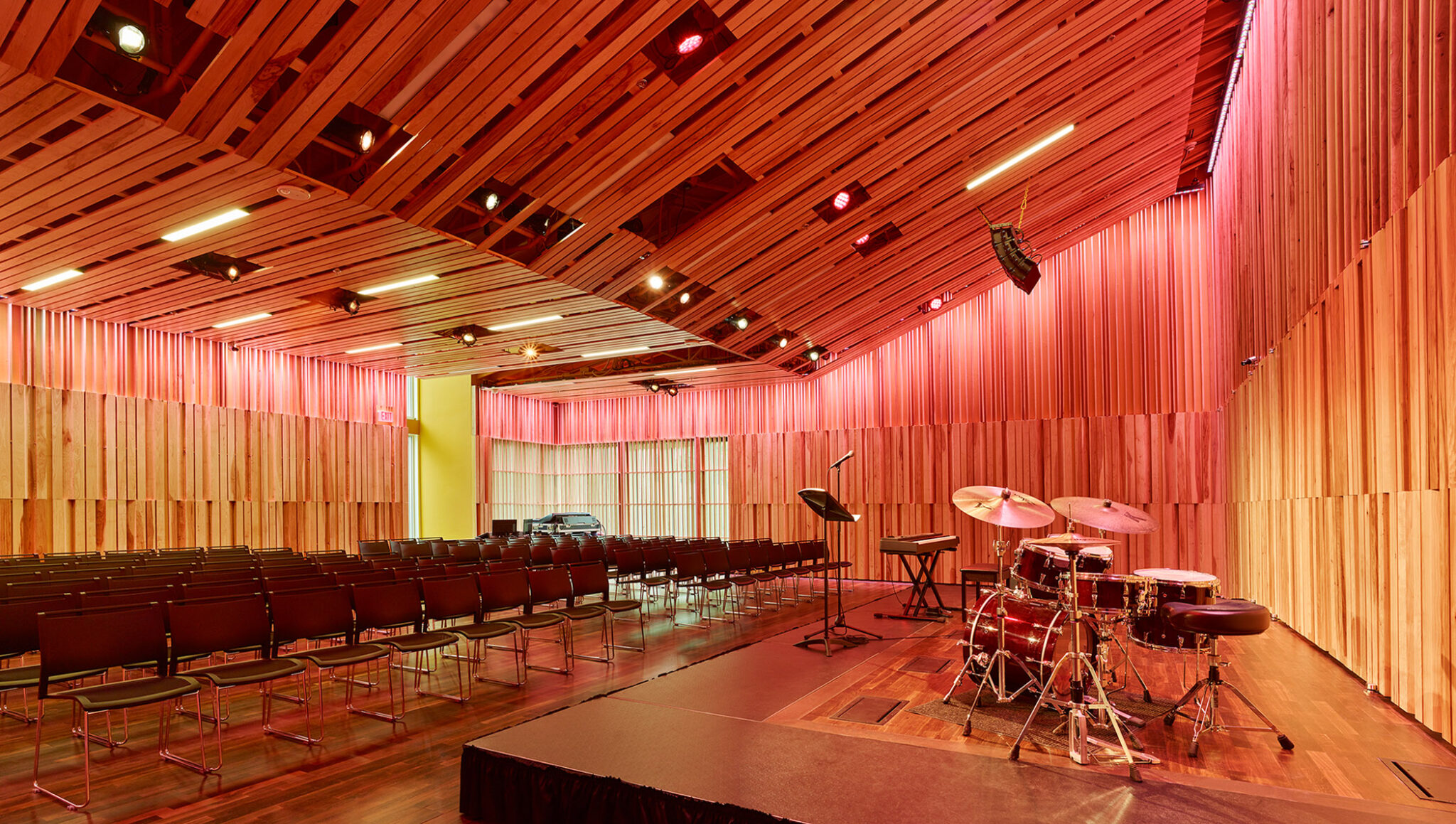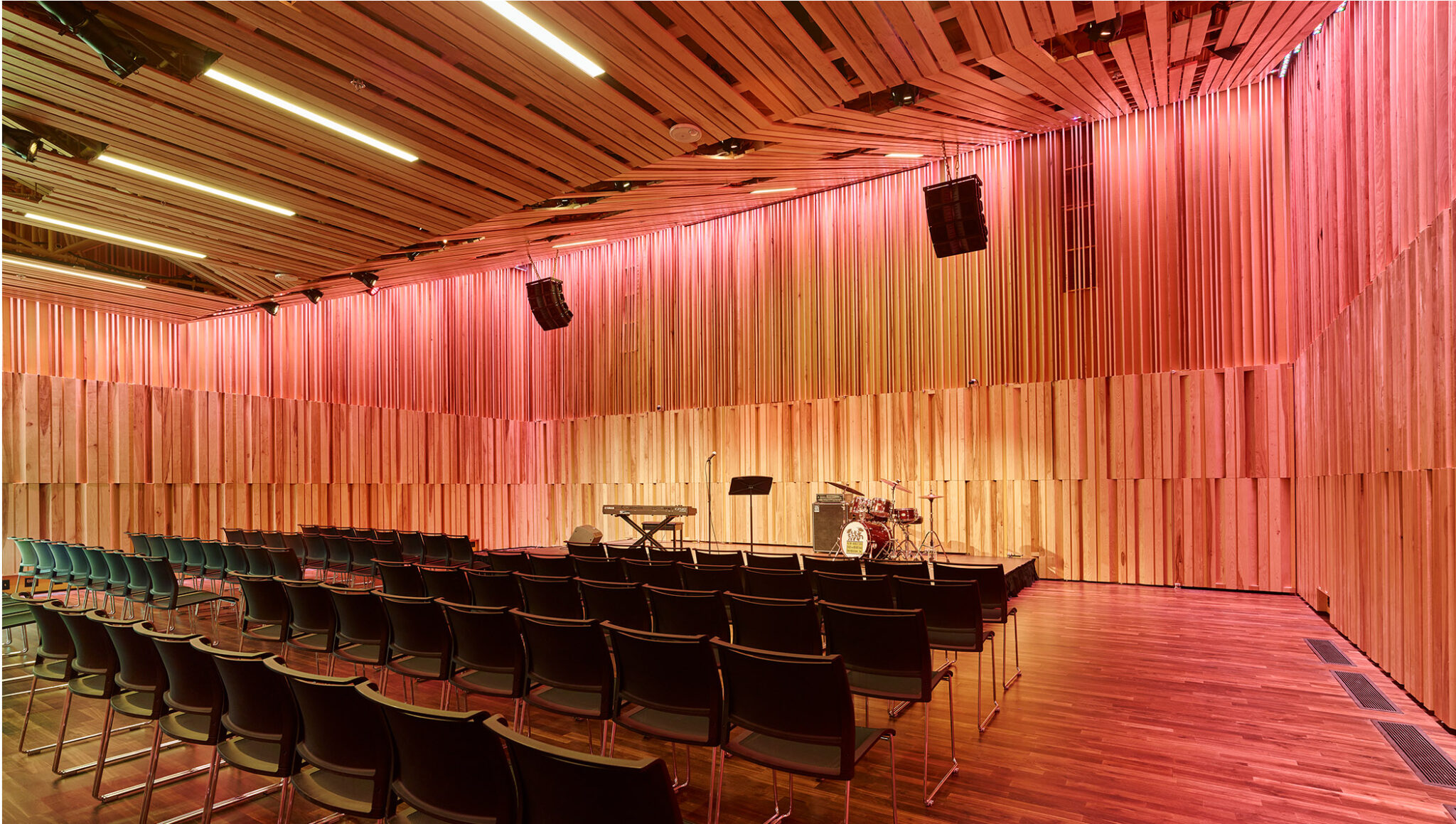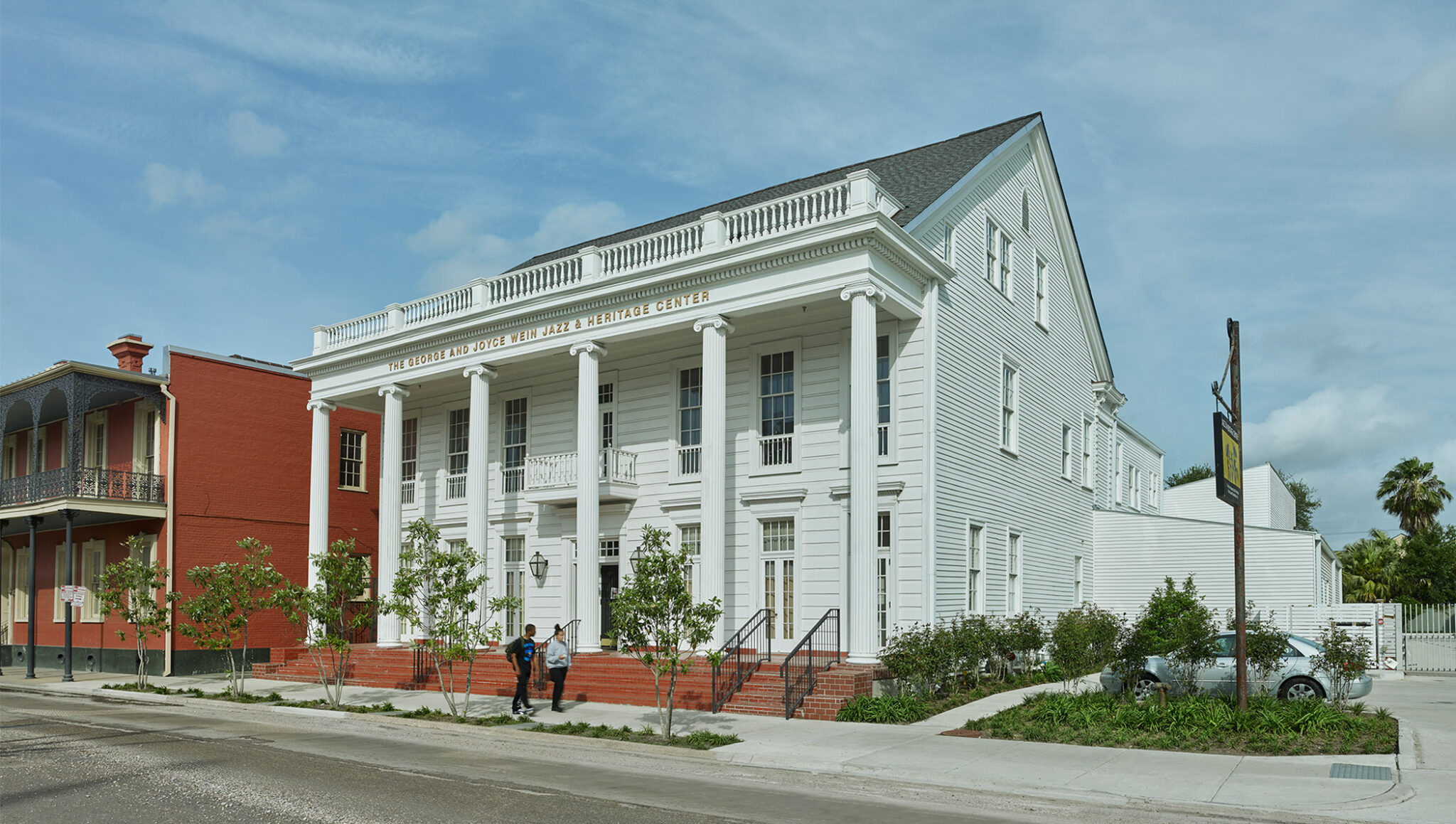
The George and Joyce Wein Jazz & Heritage Center
In 2008, the Jazz & Heritage Foundation bought the former Tharp-Sontheimer-Laudumiey Funeral Home. Two separate townhouses on the site, built in the 1870s, were combined into one Italianate-style building in the early 20th century. After acquiring the property, the foundation’s board of directors and staff spent several years deciding what to do with it. Eventually, a plan emerged. The space, after an extensive renovation, would become the permanent home for the foundation’s Don “Moose” Jamison Heritage School of Music, a free program for young musicians. The building would also become a community venue for hosting cultural programs presented by the Jazz & Heritage Foundation and other arts and community organizations.
The Foundation entrusted EskewDumezRipple (EDR) with updating the 12,500-square-foot structure to include classrooms, administrative offices and a performance space that accommodates up to 200 people depending on the seating configuration. Critical to the design was a state-of-the-art A/V technologies and well-designed acoustical strategies in order to allow the center to have minimal impact on the surrounding Treme neighborhood. EDR tapped in to our deep catalog of furniture options to find flexible, durable solutions that would encourage thoughtful use of this collaborative space.
LOCATION
New Orleans, LA
SIZE
11,800 SQ FT
YEAR OF COMPLETION
2015
ARCHITECT
PHOTOGRAPHER
FEATURED PRODUCTS
KI, Opt 4 Performance Hall Seating, Wenger, Nucraft Satellite Folding Tables, Global Ballara



