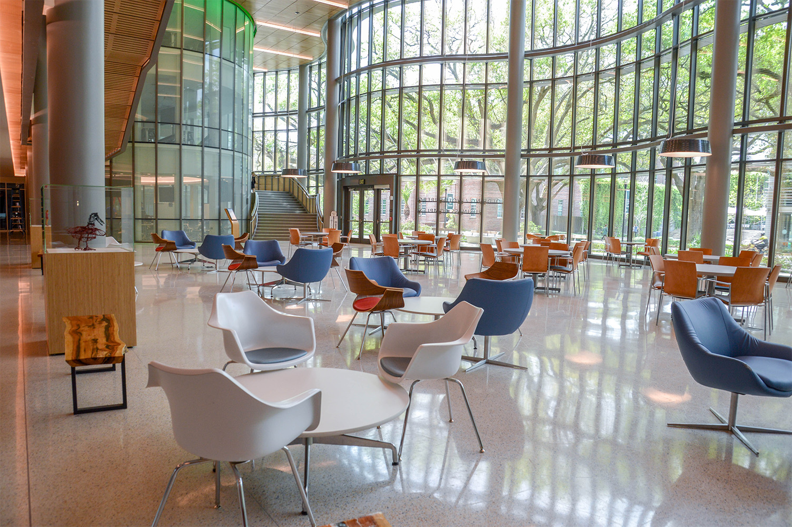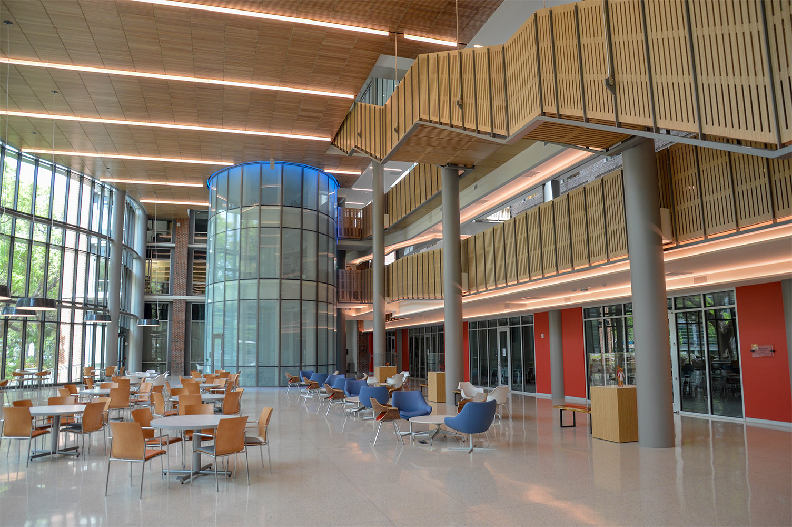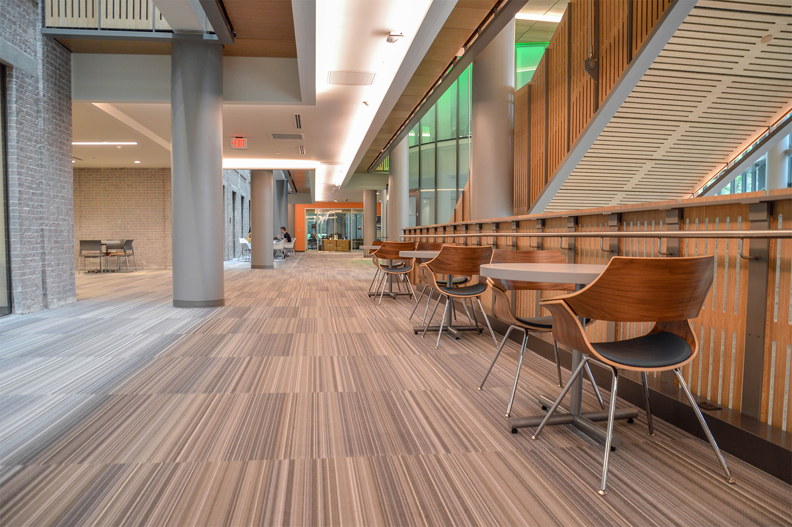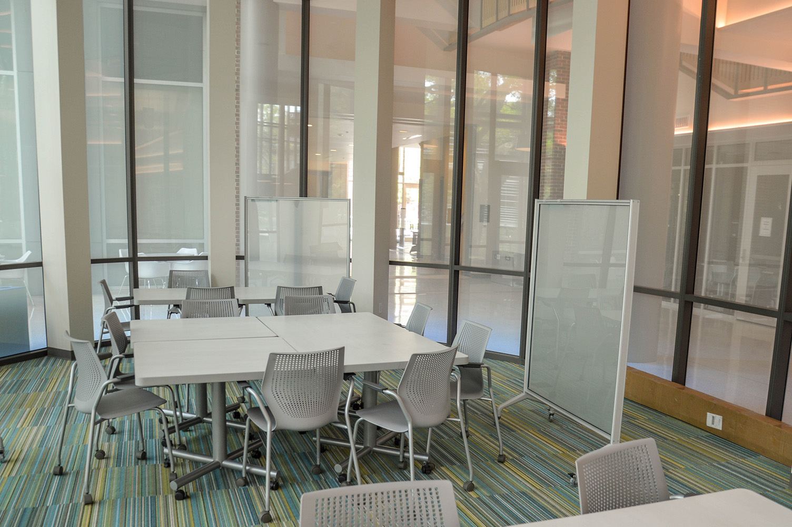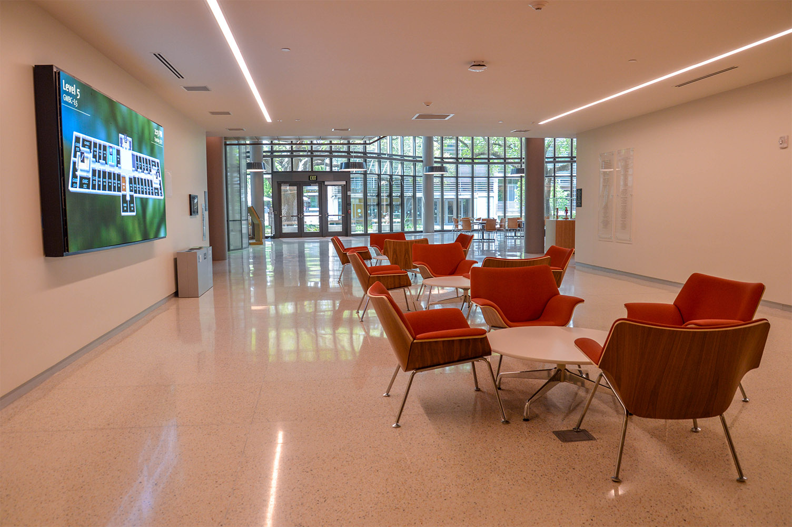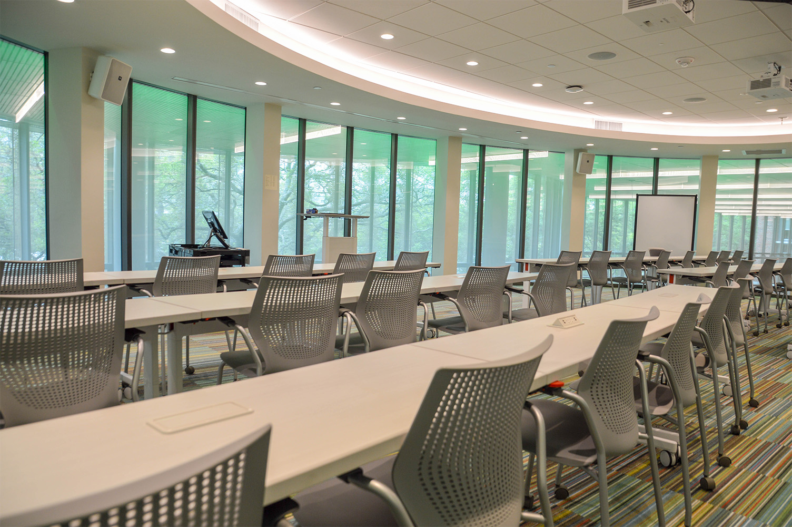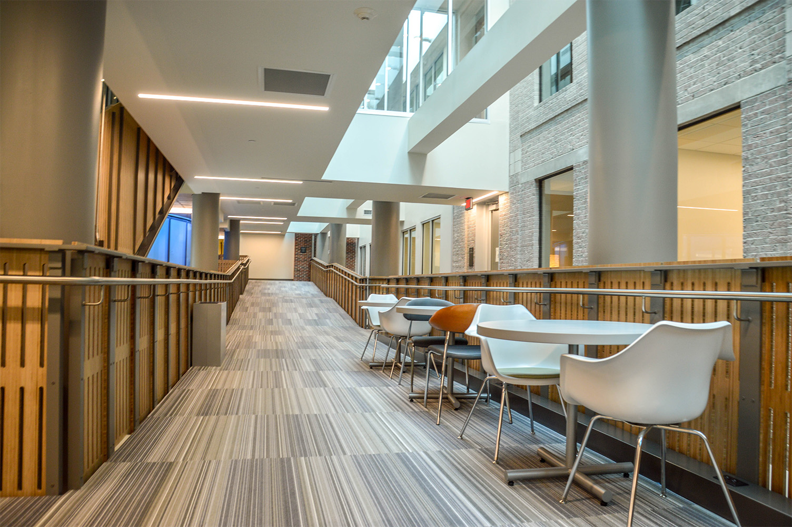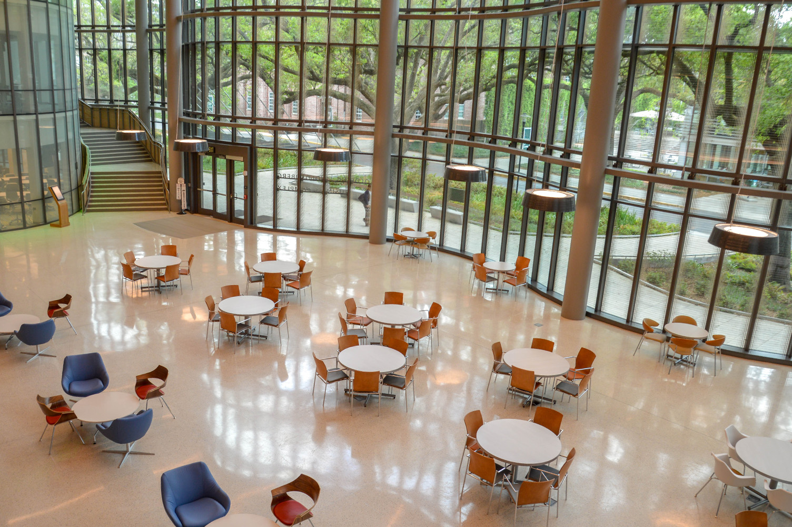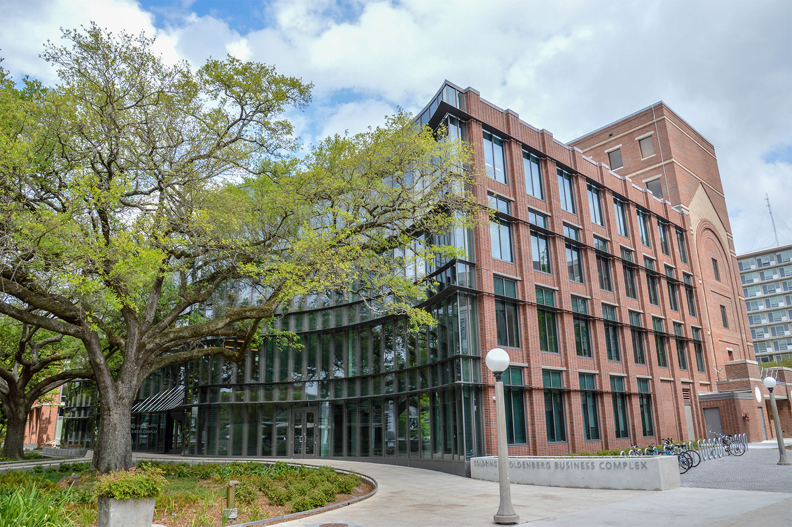
Tulane University Goldring/Woldenberg Business Complex
Designed by Pelli Clarke Pelli Architects and Manning Architects, Tulane University’s Goldring/Woldenberg Complex promotes integration between A.B. Freeman School of Business’ undergraduate and graduate students, who were previously in two separate buildings, and accommodates the school’s growing enrollment through a new 46,000-square-foot, four-story addition and a 46,000-square-foot renovation, combining the two buildings.
Earning LEED Gold certification, the sculptural design encourages the concept “Learning on Display,” which helps make the learning process as engaging as possible through a variety of spaces for informal meetings, studies and collaborations, including classrooms, two auditoriums and two lecture halls. The striking glass curtainwall façade showcases the school at work and allows light to filter through to the classrooms while bending around four live oak trees and referencing Tulane’s mascot “The Wave.”
The result is a vibrant gathering place for students throughout the day and evening, providing students, faculty and visitors with various spaces for fluid working. The design of openness and transparency extends to flexible classrooms, incubator spaces for student start-ups, expanded breakout stations, a financial analysis lab and administrative offices to emphasize visibility and approachability for community learning and collaboration.
LOCATION
New Orleans, LA
SIZE
85,000 SQ FT
YEAR OF COMPLETION
2018
ARCHITECTS
GENERAL CONTRACTOR
FEATURED PRODUCTS
Knoll Anchor, Knoll Chadwick, Knoll Dividends Horizon, Knoll MultiGeneration Stacking Chair, Knoll Pixel, Arcadia, Global, Grand Rapids, KI, OFS, Source, Versteel

