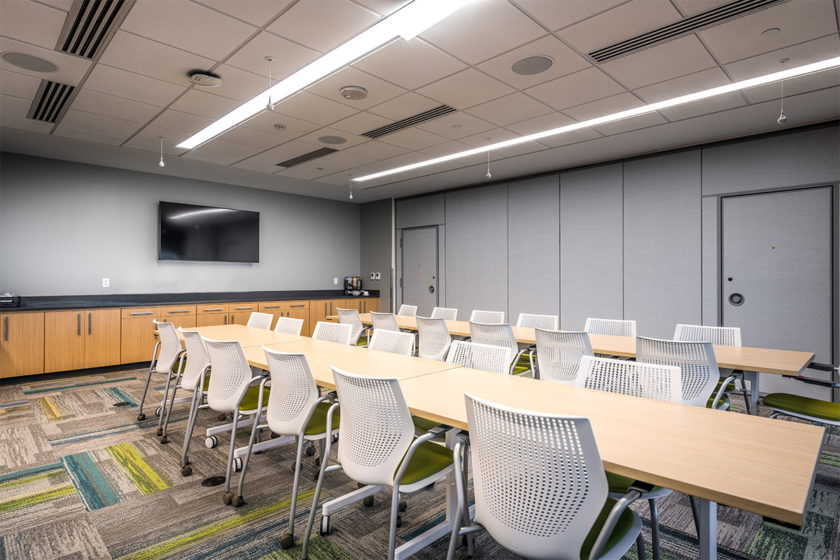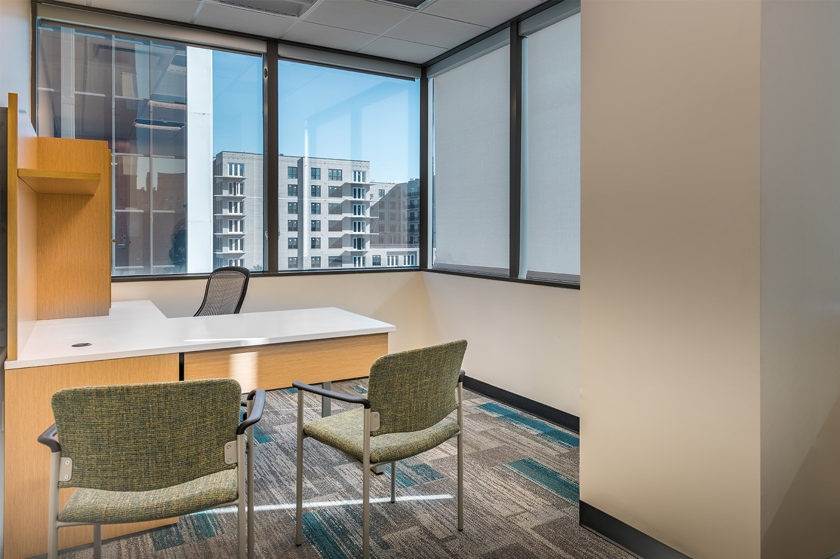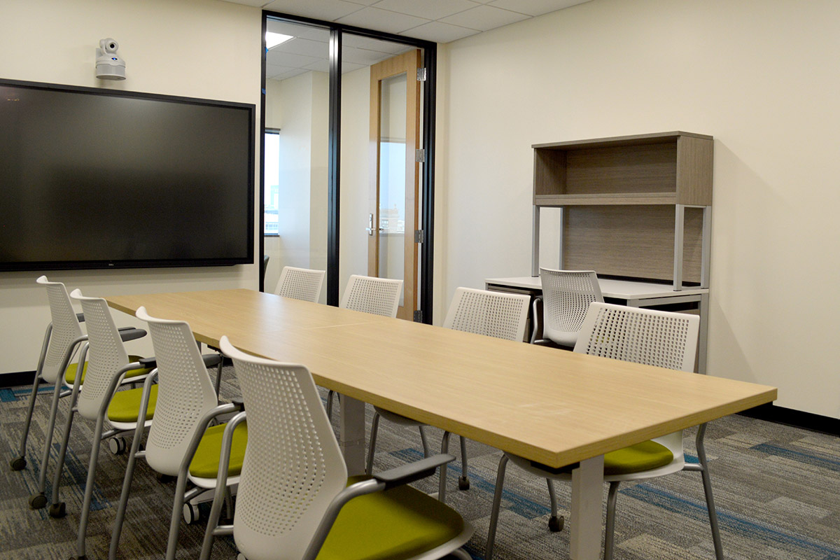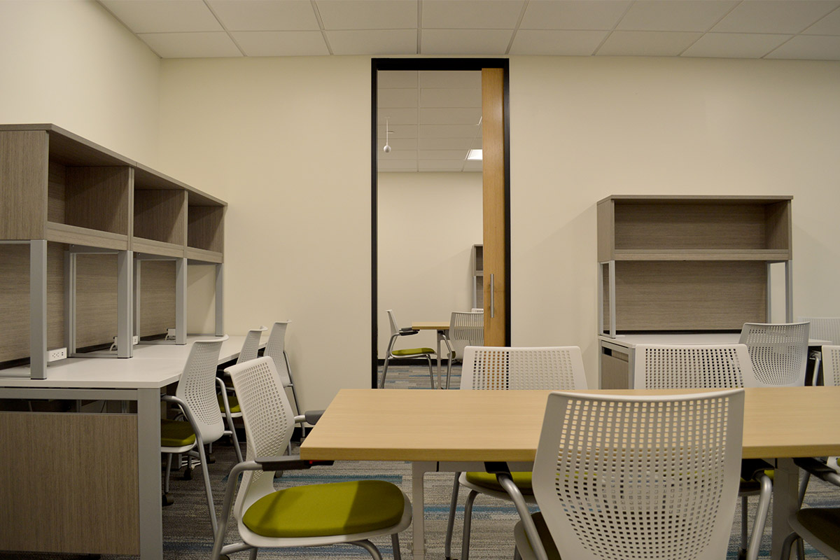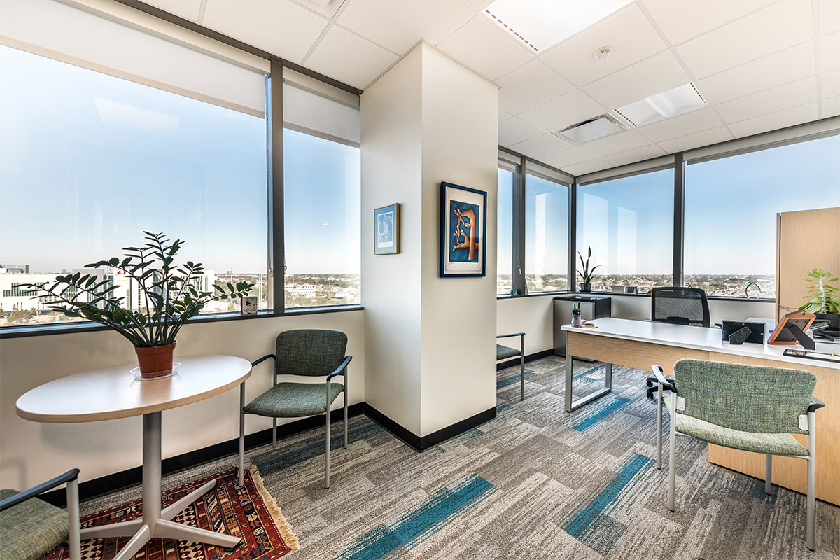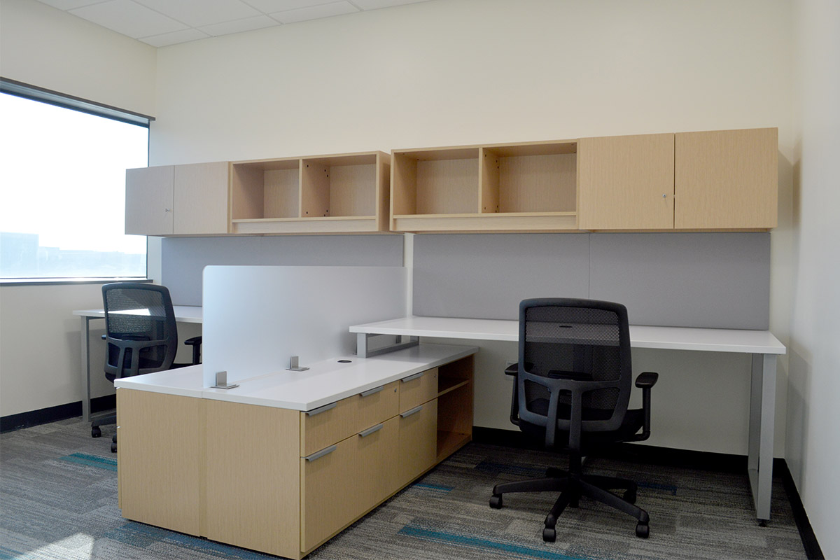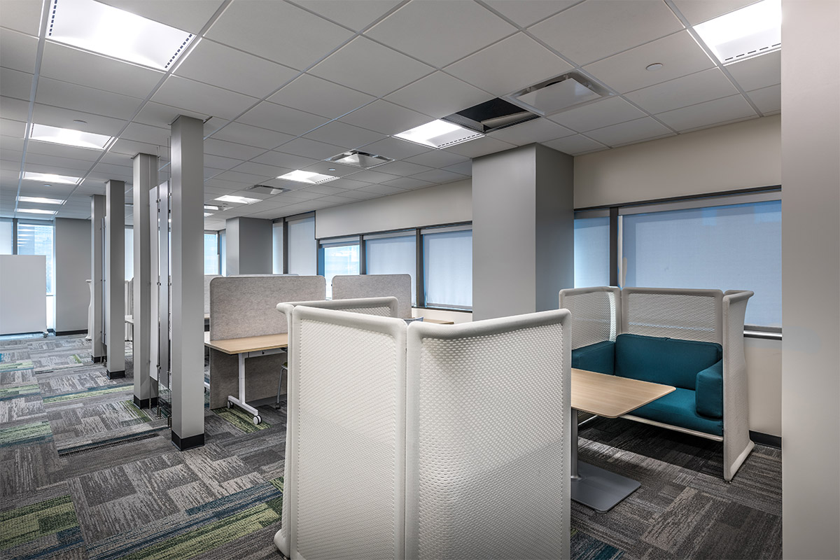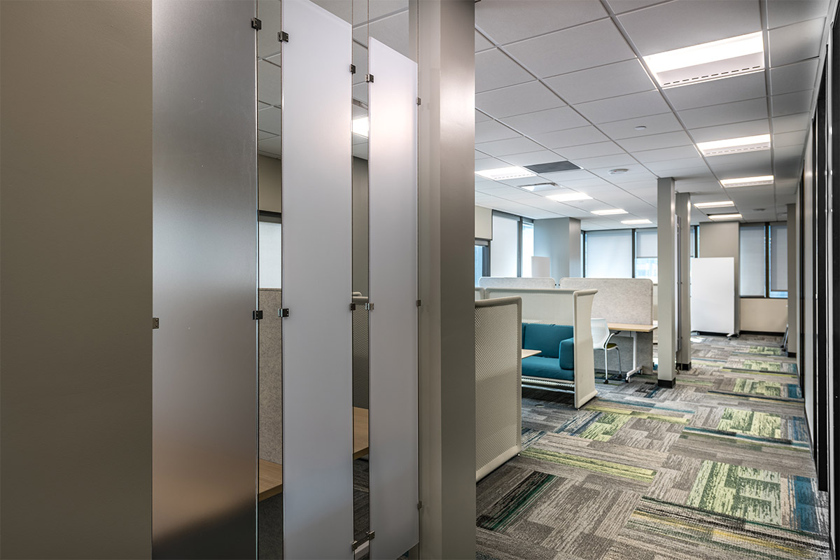Tulane University School of Medicine - 5th + 9th Floors | AOS Interior Environments
AOS is a full-service provider of manufactured interior construction, contract furniture, storage solutions, and installation and service. We are the largest FF&E (furniture, fixtures and equipment) contractor in Louisiana and Mississippi and have been partnering with our clients and the architectural community to create beautiful, sustainable and productive spaces since 1976. Our collaborative approach to workplace design results in precise solutions carefully attuned to each client’s purpose.
commercial design, workplace furniture, manufactured interior construction, interior construction, commercial furniture, office furniture, storage solutions, installation and service, workplace design, MillerKnoll, DIRTT, Knoll, Herman Miller, education design, education furniture, higher education furniture, school furniture, healthcare furniture, healthcare environments, learning environments
24293
portfolio_page-template-default,single,single-portfolio_page,postid-24293,bridge-core-3.3.2,qodef-qi--no-touch,qi-addons-for-elementor-1.8.9,qode-page-transition-enabled,ajax_fade,page_not_loaded,,qode_grid_1200,qode-smooth-scroll-enabled,qode-theme-ver-30.8.3,qode-theme-bridge,disabled_footer_bottom,qode-portfolio-single-template-3,wpb-js-composer js-comp-ver-8.0.1,vc_responsive,elementor-default,elementor-kit-25099
Tulane University School of Medicine – 5th + 9th Floors
Tulane University School of Medicine worked with Mathes Brierre Architects to design a phased interior renovation of the 5th and 9th floors of the Murphy Building to offer students and professors more space for studying and focused work. Breakout areas leverage high-back lounge furniture, soft seating and felt desk screens at workstations to delineate space and provide acoustic support. Meetings rooms also give students and faculty additional space for group work and round-table discussions while the classrooms utilize flexible furniture that can be reconfigured for lectures and group activities. The private offices feature plenty of storage and guest seating for one-on-one conversations with students and co-workers. While the floorplan consists of many designated rooms, green and blue fabrics and upholstery carry Tulane’s branding throughout the design and offer material variety. Not only do the furniture solutions match the overall aesthetic and function, but they also provide an ideal platform for student and faculty collaboration and an exchange of ideas among the shared spaces, study areas and private offices.
LOCATION
New Orleans, LA
SIZE
26,000 SQ FT
YEAR OF COMPLETION
2019
ARCHITECT + INTERIOR DESIGN
Mathes Brierre Architects
GENERAL CONTRACTOR
DonahueFavret Contractors
PHOTOGRAPHER
Michael Palumbo
FEATURED PRODUCTS
Knoll MultiGeneration, Knoll Pixel T-Leg Table, Artopex, Coalesse, Global Furniture Group
Category
Education, Science + Research


