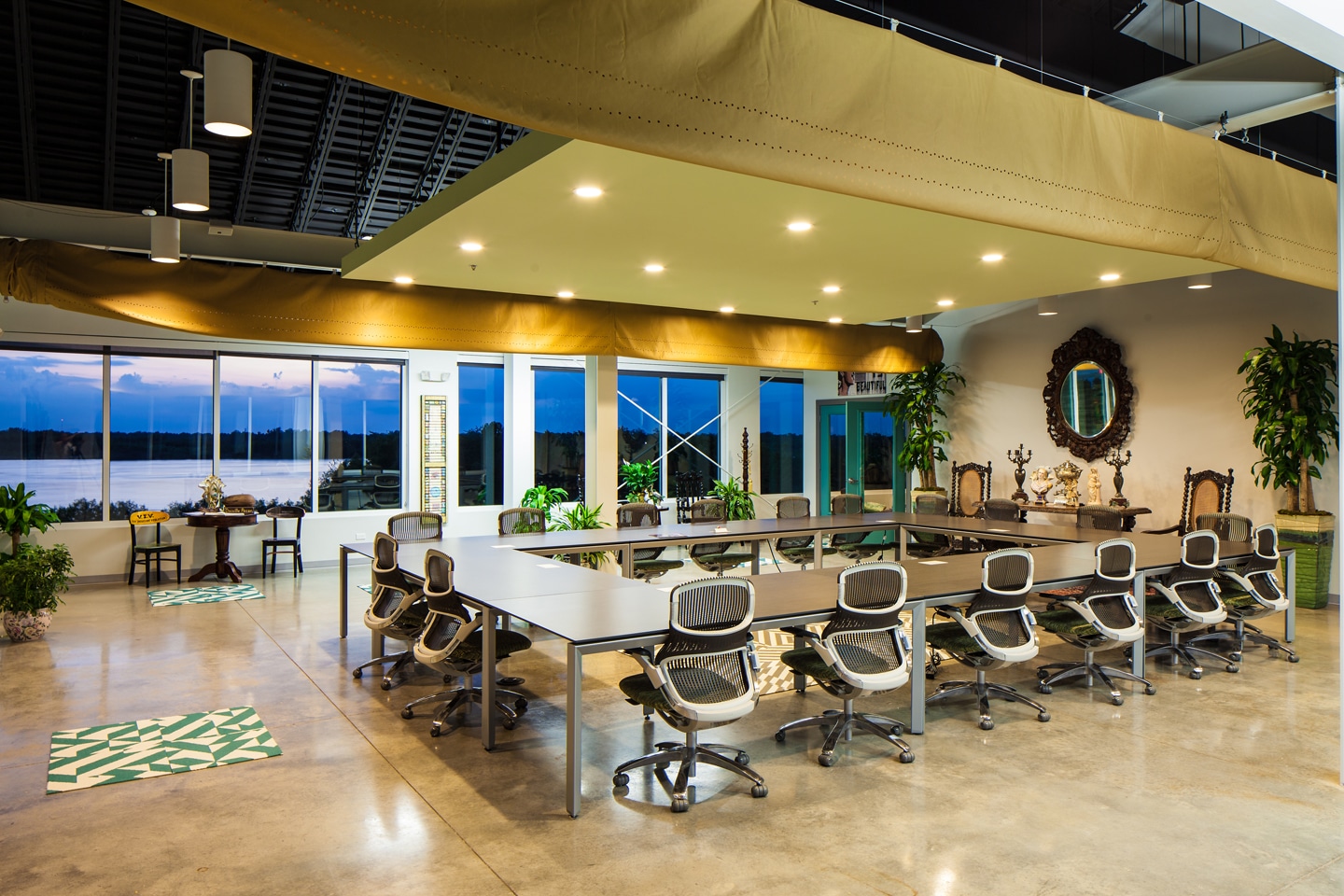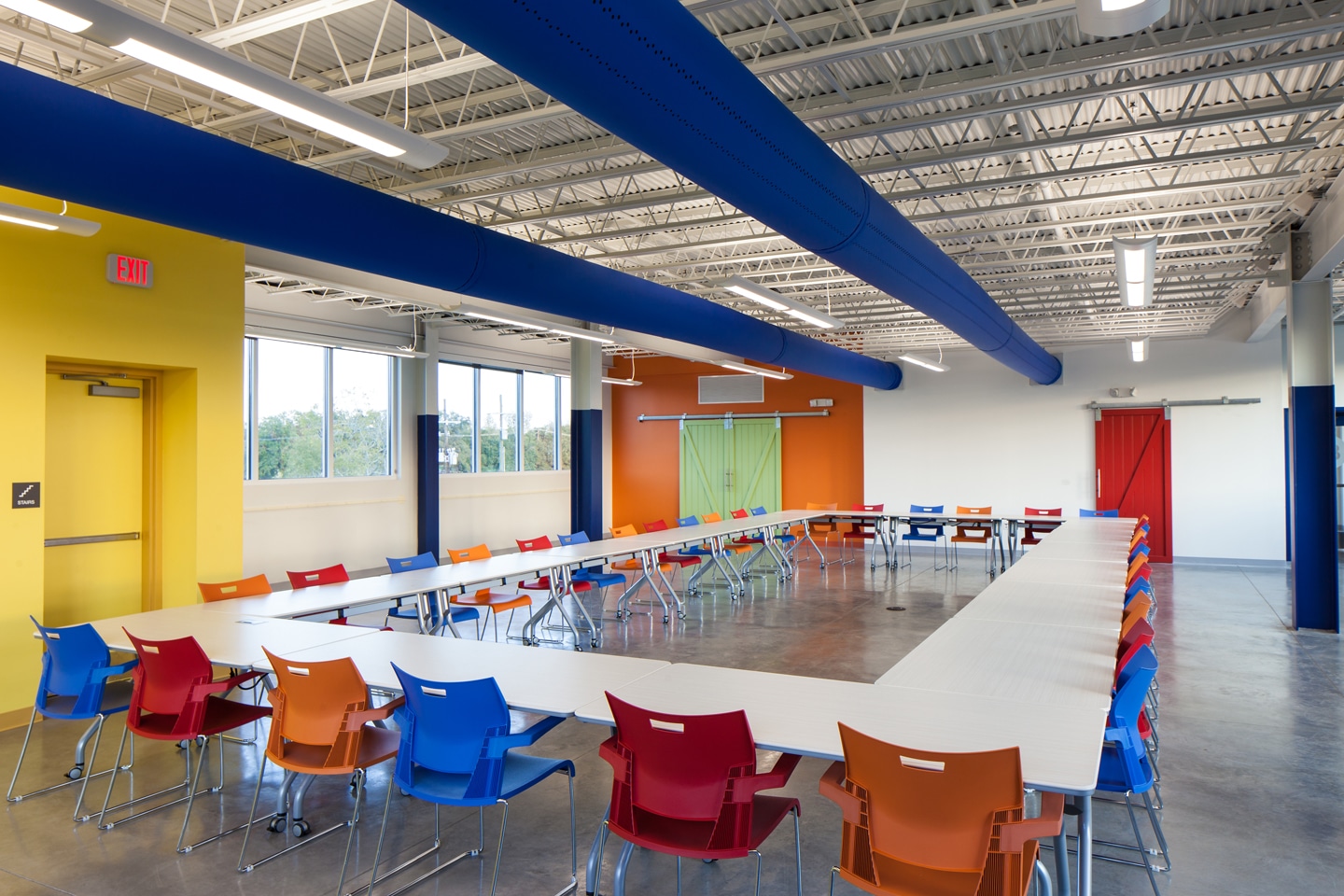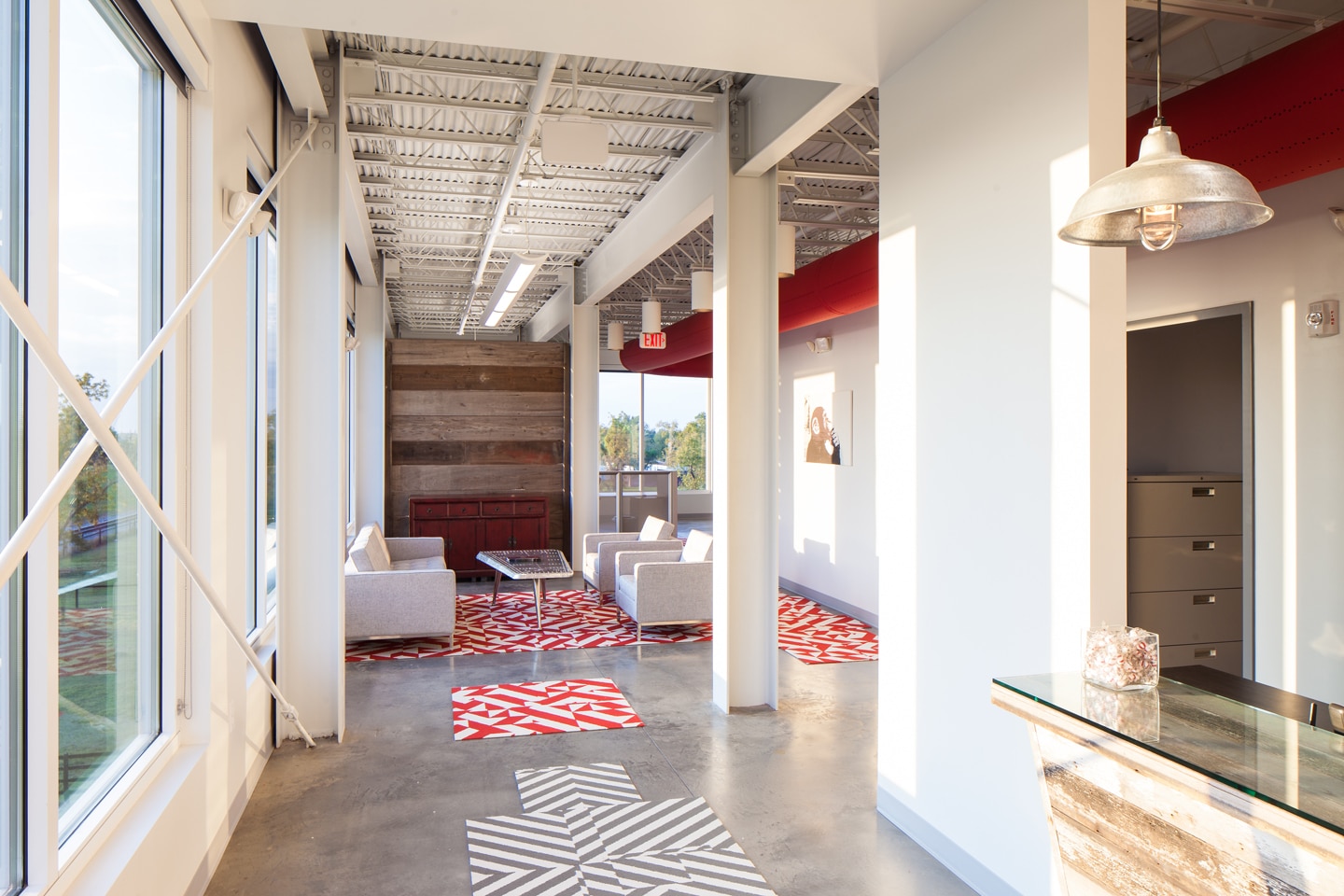20 Jan Project Spotlight: Arlene Meraux River Observation Center
We all realize that a “sense of place” is of fundamental value to people everywhere, but it is especially important to those of us that choose to live in Southern Louisiana. Our post-Katrina landscape is not only calling for “green”, “sustainable” and “iconic”, it is also calling for design that empowers people – that makes them feel important and excited to be in their daily habitat. In the last decade, we have seen architecture and design in our community that emphasizes the idea of place, and how it can contribute to healthy, comfortable, engaging public spaces and destinations.
This focus is evident in the Arlene Meraux River Observation Center designed by Rozas Ward Architects and constructed by Palmisano Contractors. Nicknamed AMROC, the four-story building serves as the headquarters for the Meraux Foundation and a learning center for coastal awareness and restoration. It features office and classroom space, a community meeting room and a fifth floor observation deck overlooking the Mississippi River. AMROC’s design honors the farm on which it stands with a modern take on the classic barn structure. It was this aesthetic that drove the conversation about furniture that would fill the space. Our team at AOS worked closely with Rozas Ward Architects and the Meraux Foundation to source pieces that highlight the drama of the exposed ductwork, bracings and the panoramic views of the Mississippi River.
Even more importantly, the furniture had to support AMROC’s purpose in the community. Chairs and tables for the seminar/classroom area had to be durable, versatile and fun since they would be used by all ages and sizes. The furniture on the executive floor had to function as a boardroom and dining space. Workstations needed to provide privacy without detracting from the scenery. The design team achieved this with a combination of Knoll, Global and a dash of Watson. The end result is a destination with a strong “sense of place” that will continue to empower and excite the residents of St. Bernard Parish for decades to come.





No Comments